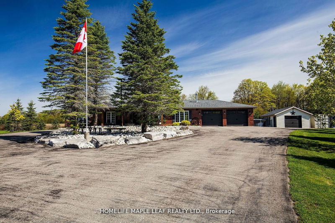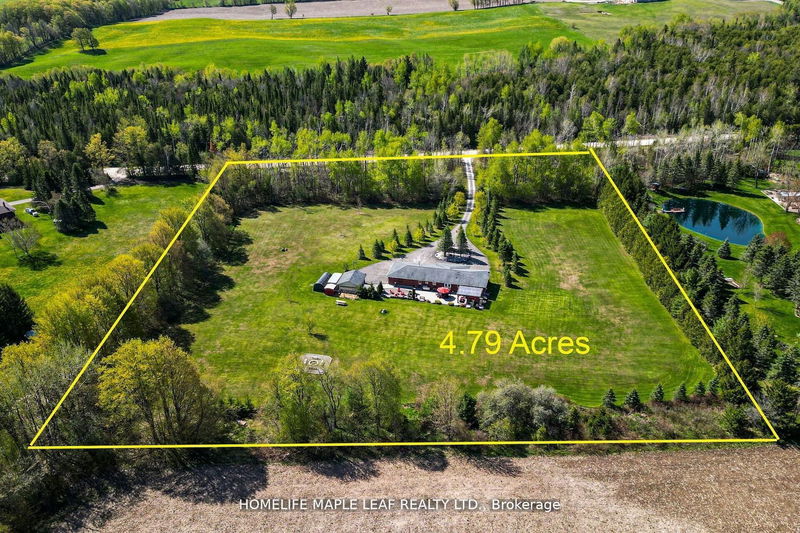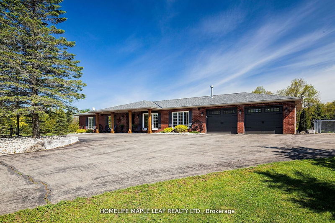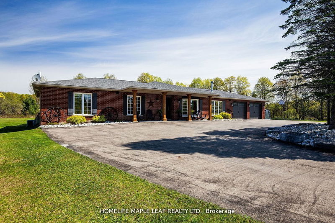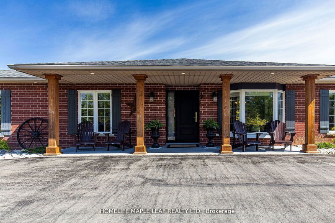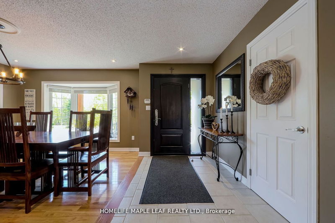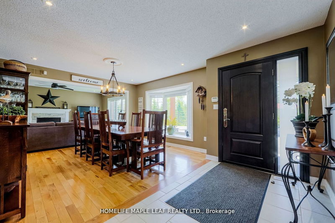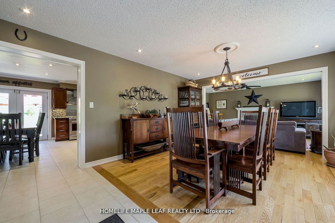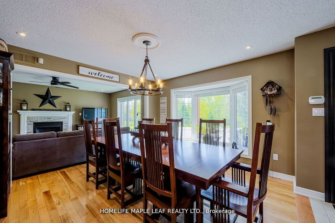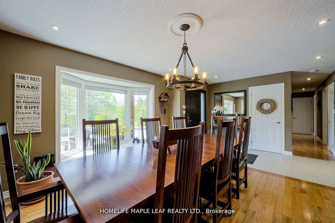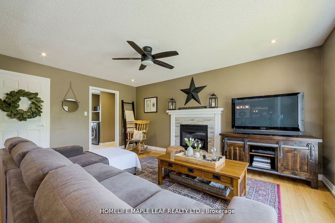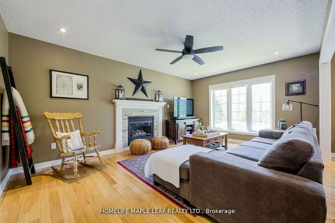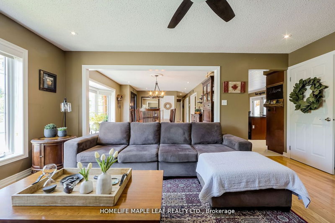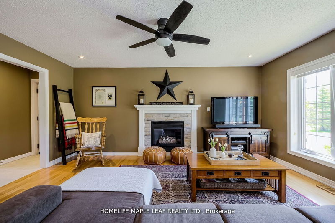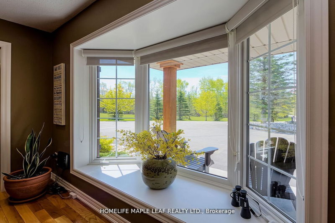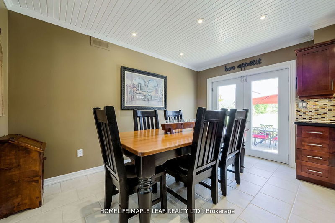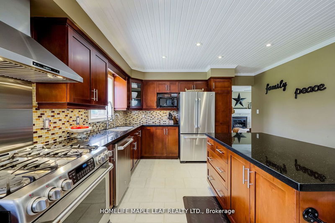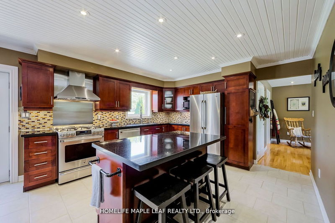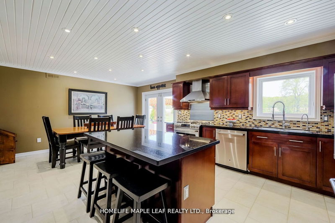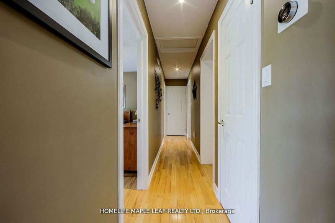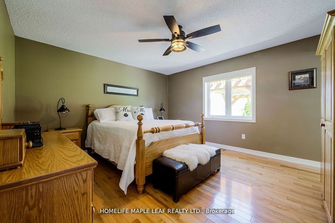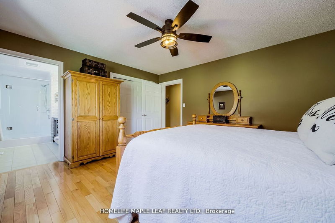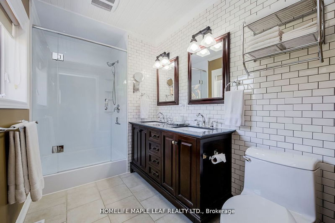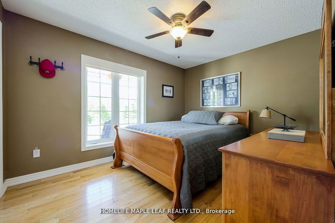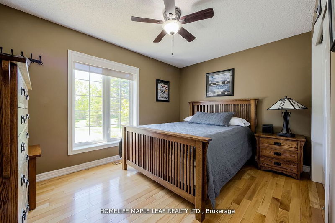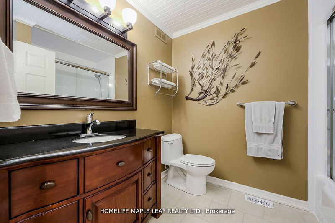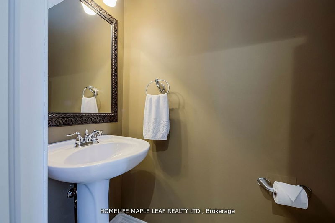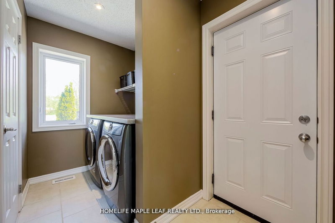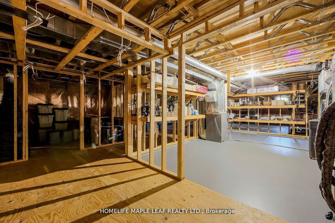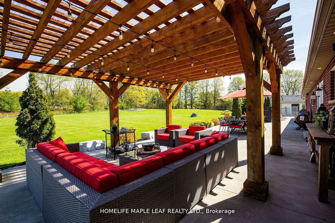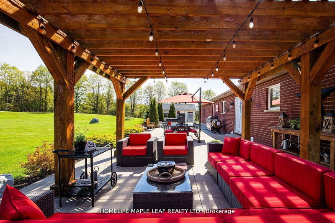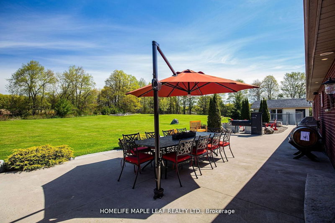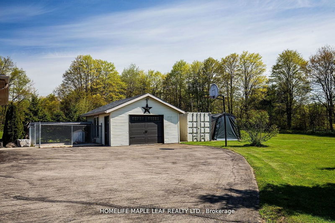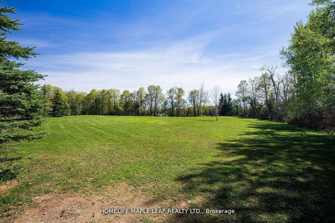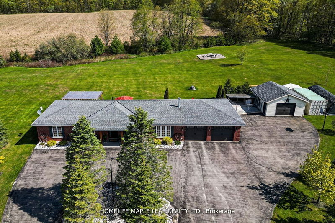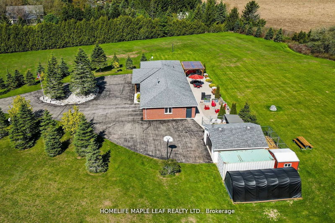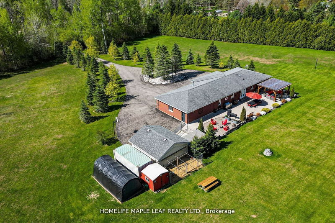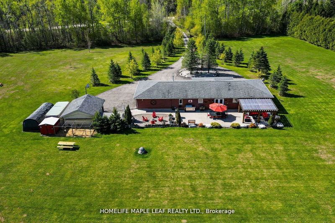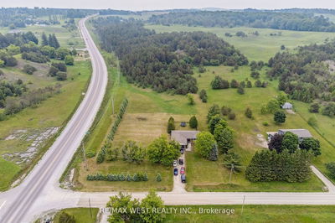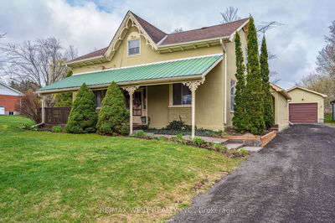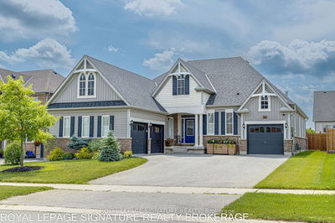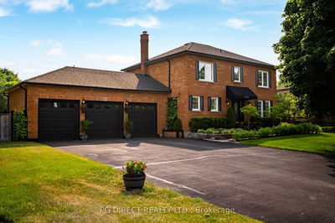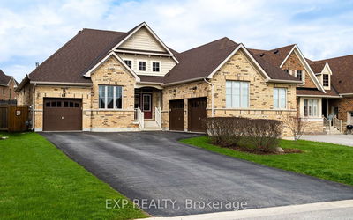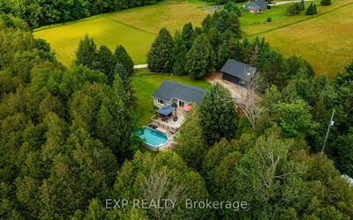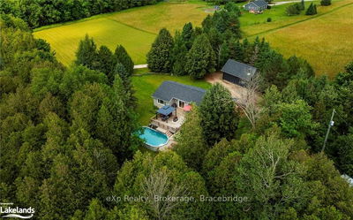Modern Estate Bungalow 3Bed&3Bath On 4.79Acre Private & Gated Tree-Lined Country Property With Oversized Two Car Heated Garage And Detached 18X20 Workshop/Garage. 200Amp Service With Panel For Back Up Generator. Paved Circular Driveway With Parking For 30+. Open Bright & Beautiful Home With Tile And Polished Hardwood Floors Throughout. Huge Chef Eat In Kitchen With Island, Breakfast Bar Granite Countertops, Pot Lights, And Stainless Steel Appliances & Eat In Harvest Table. Walk Out To 100 X 20 Entertainers, Dream Patio. Large Dining Room With Large Bay Window Pot Lights Throughout With Decorative Pendant Lighting Home Has Natural Gas With 2 Fireplaces, Top-Of-The-Line Water, Treatment System With Constant Water Pressure, UV System And Reverse Osmosis System. Main Floor, Laundry Room, 2Piecebath By Garage 3Mainfloorbdrms With Large Windows & Double Closets. Primary 4Piece On Suite With Double Sink, Vanity & Walk-In Shower. Also Dog Kennel And Chicken Coop Are Included.
부동산 특징
- 등록 날짜: Tuesday, August 08, 2023
- 가상 투어: View Virtual Tour for 486027 30th Sideroad
- 도시: Mono
- 이웃/동네: Rural Mono
- 전체 주소: 486027 30th Sideroad, Mono, L9V 1G5, Ontario, Canada
- 주방: Granite Counter, Breakfast Bar, Tile Floor
- 거실: Window, Open Concept, Hardwood Floor
- 리스팅 중개사: Homelife Maple Leaf Realty Ltd. - Disclaimer: The information contained in this listing has not been verified by Homelife Maple Leaf Realty Ltd. and should be verified by the buyer.

