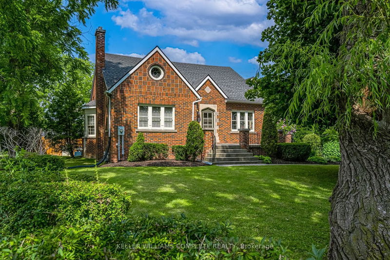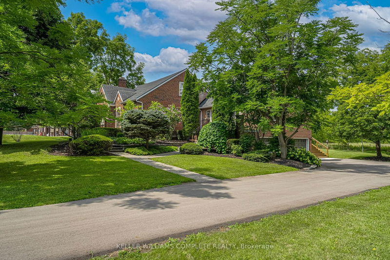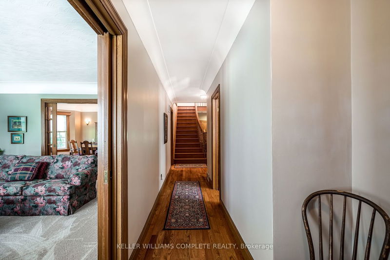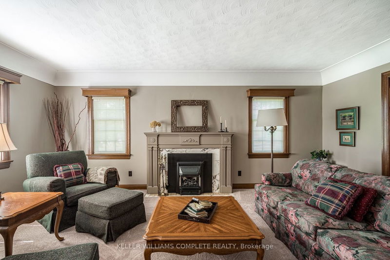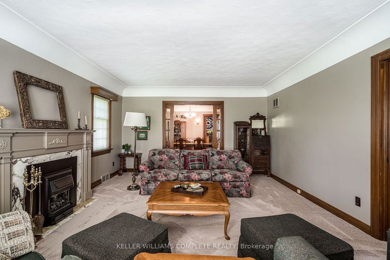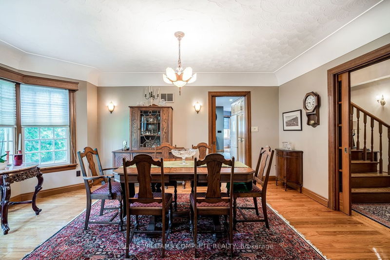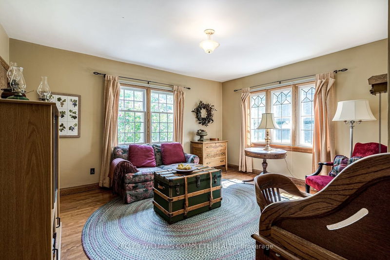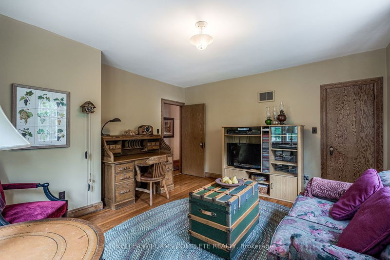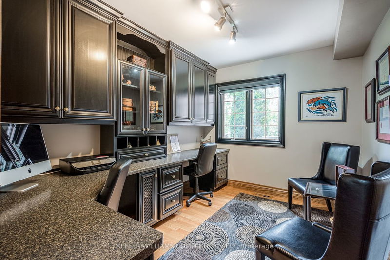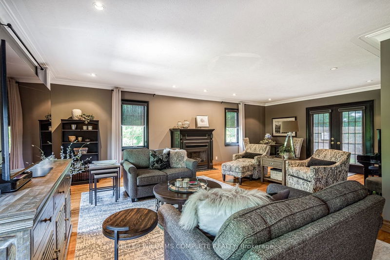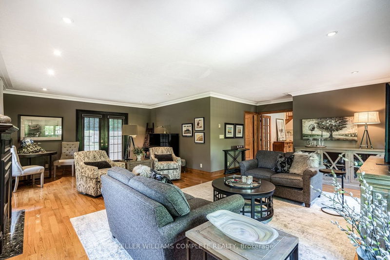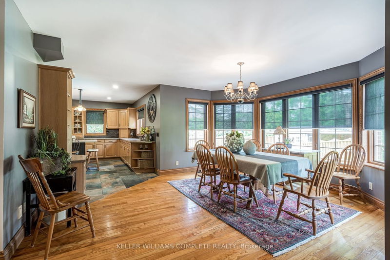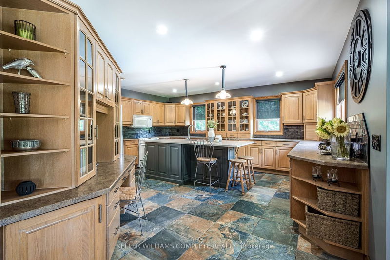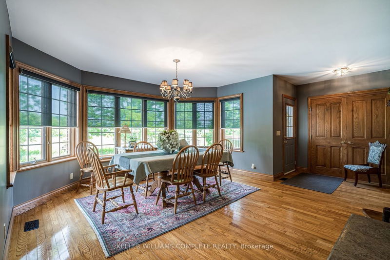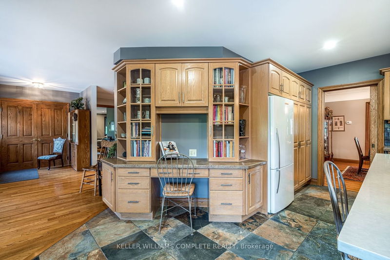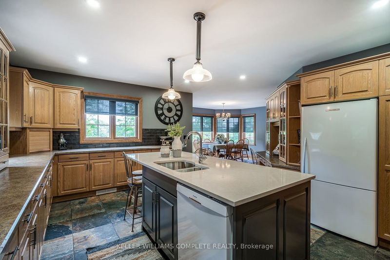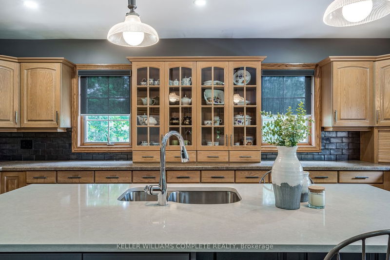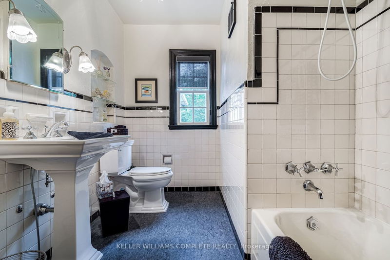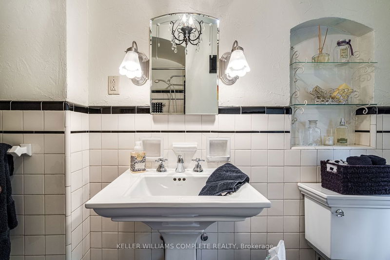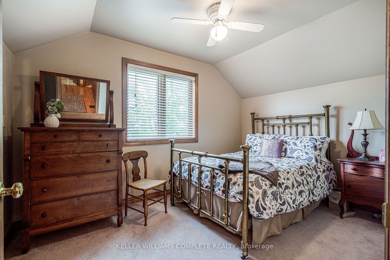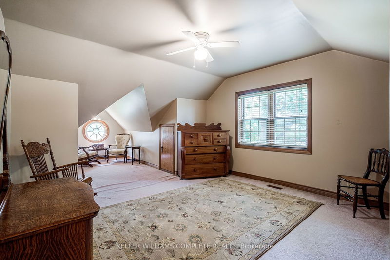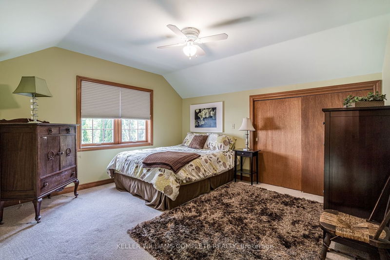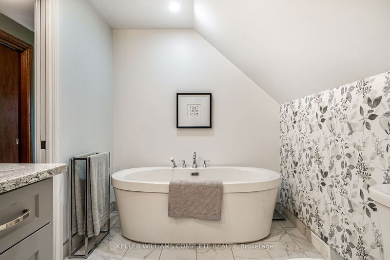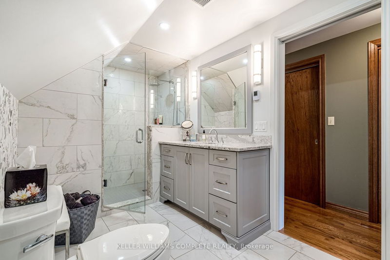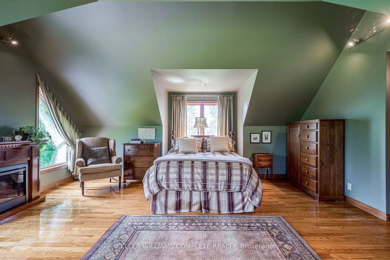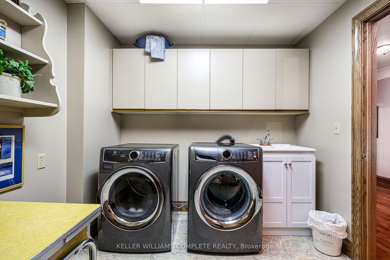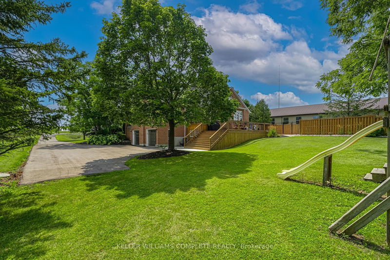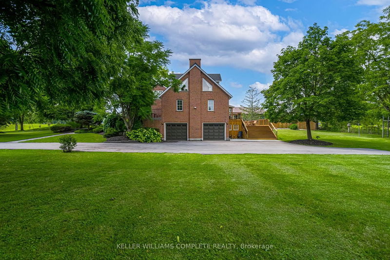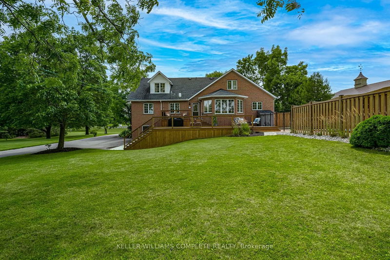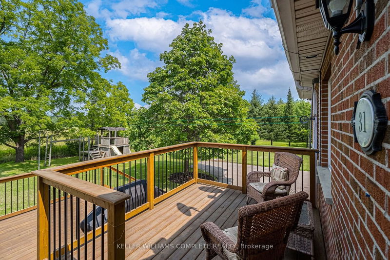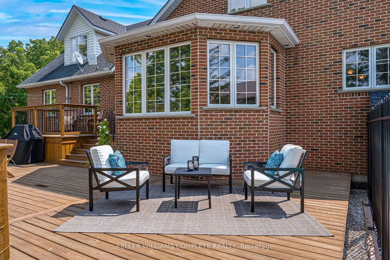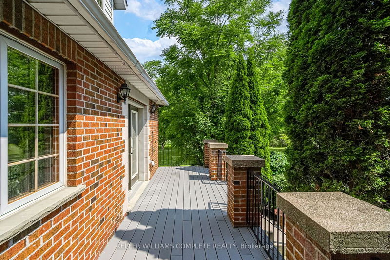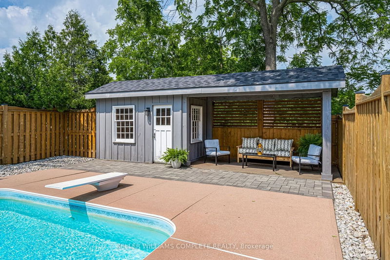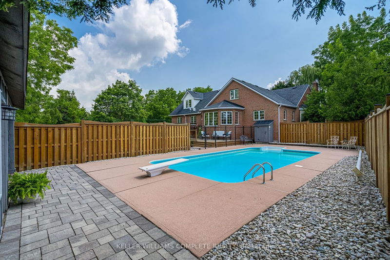This beautiful and spacious (3500+sqft) family home is set back from the road and sits on 1.68 acres. On the main floor you are welcomed into the heart of the home with a custom open concept eat in kitchen including a large Quartz island and updated appliances, close by the dining area with uninterrupted views of the inviting backyard. The dining room leads to a freshly updated family room and large separate office. The main floor also includes a formal dining room, formal living room, den/bedroom/office, charming 4-piece bathroom and main floor laundry. Out back Enjoy your day entertaining on the large custom deck or in the salt water pool. . Both the back and front yards are meticulously landscaped and maintained. Upstairs you'll find 4 very good size bedrooms & 2 full baths. The expansive primary bedroom has a newly renovated spa like bathroom with heated floors. Unfinished basement allows for lots of storage and provides access to the attached Double car garage.
부동산 특징
- 등록 날짜: Wednesday, August 09, 2023
- 가상 투어: View Virtual Tour for 4031 Hwy 6 N/A S
- 도시: Haldimand
- 이웃/동네: Haldimand
- 중요 교차로: King Street East
- 전체 주소: 4031 Hwy 6 N/A S, Haldimand, N0A 1H0, Ontario, Canada
- 거실: Main
- 주방: Main
- 가족실: Main
- 리스팅 중개사: Keller Williams Complete Realty - Disclaimer: The information contained in this listing has not been verified by Keller Williams Complete Realty and should be verified by the buyer.

