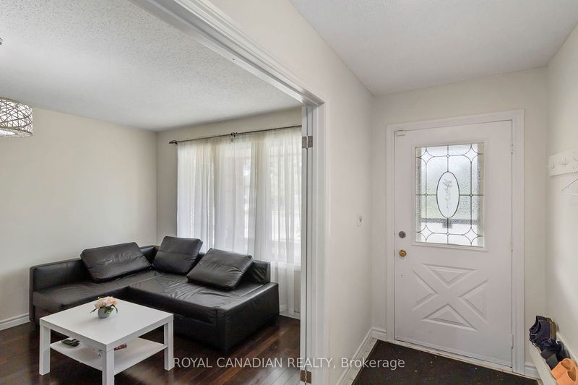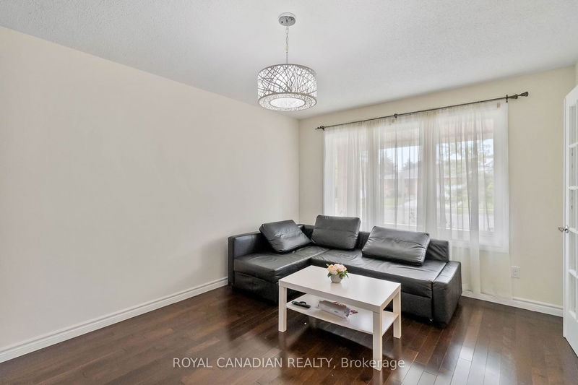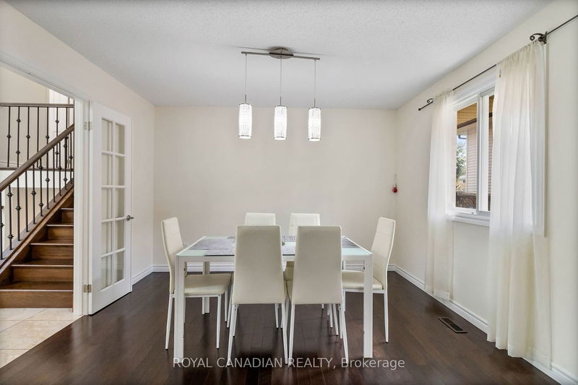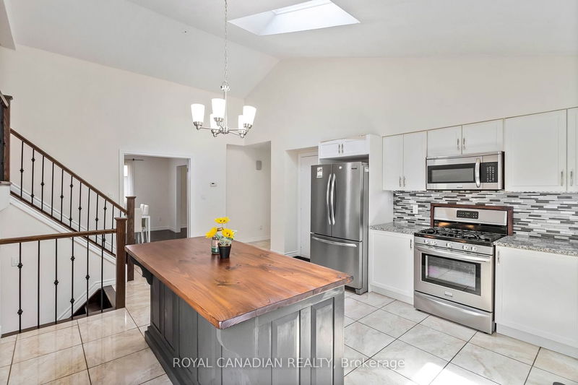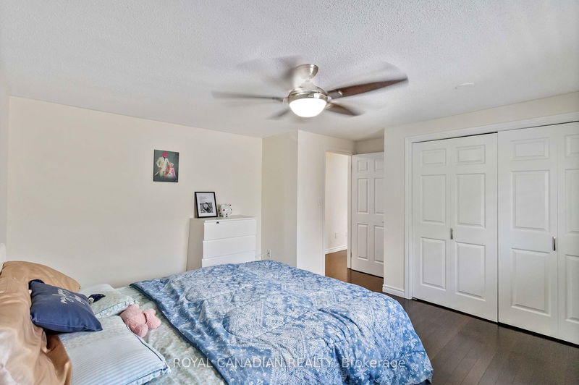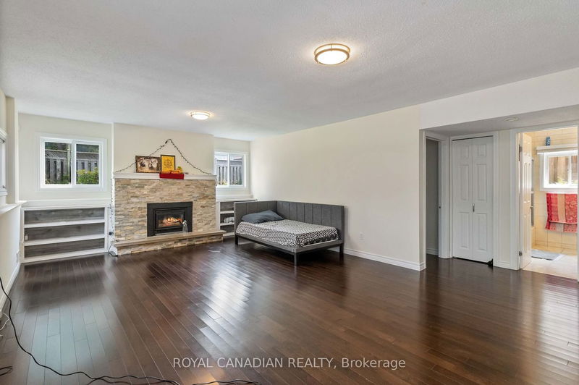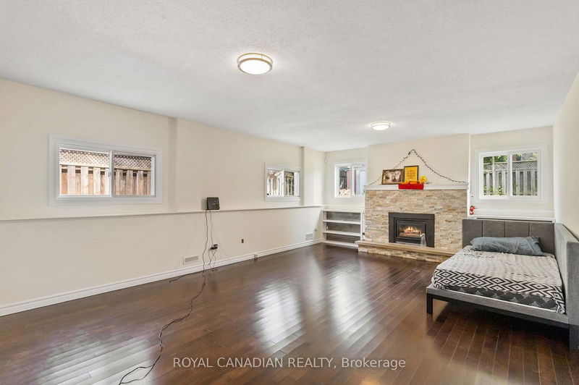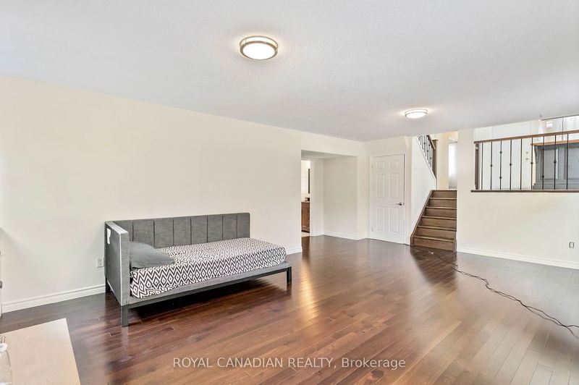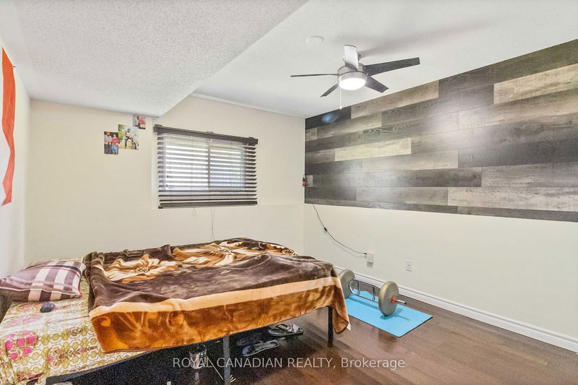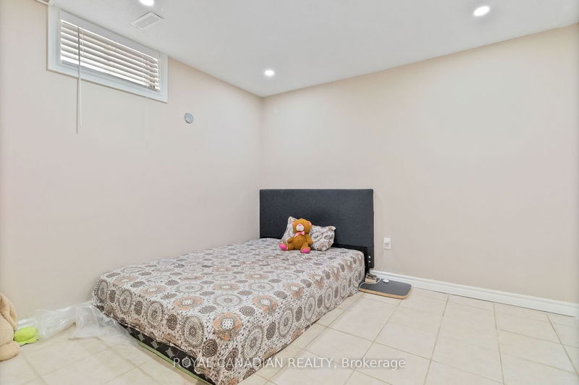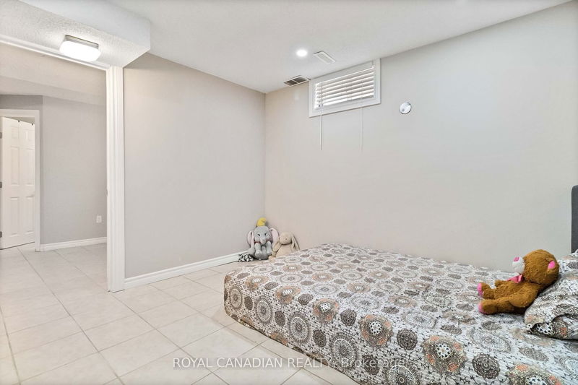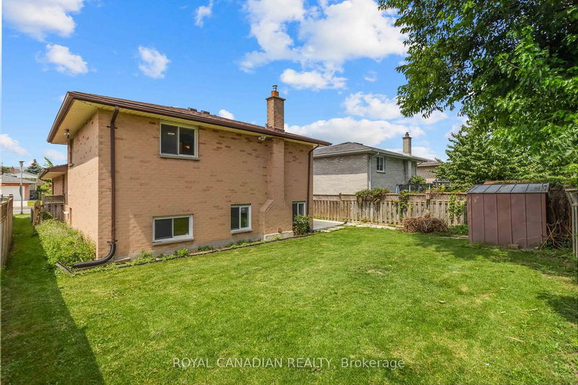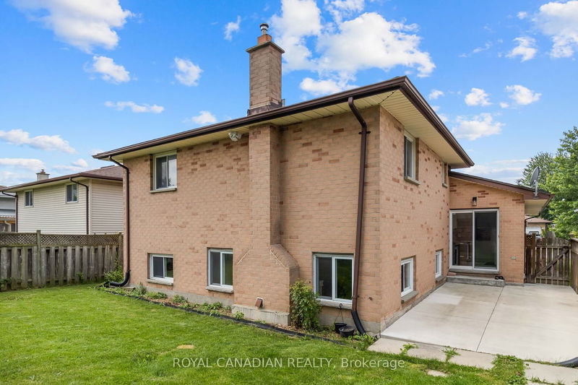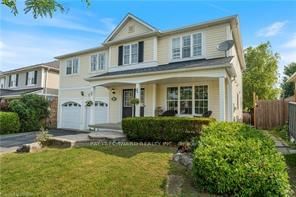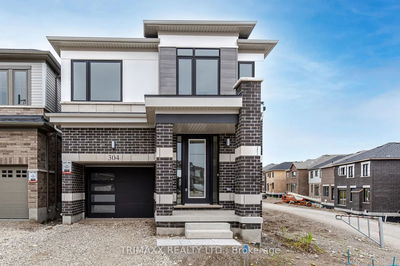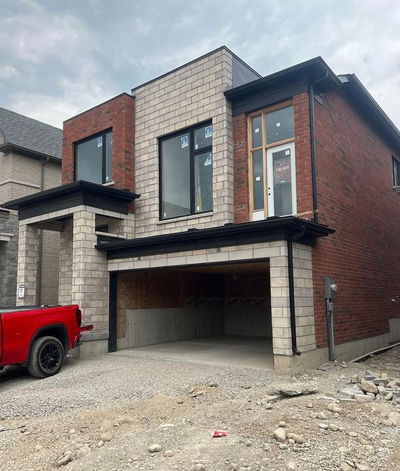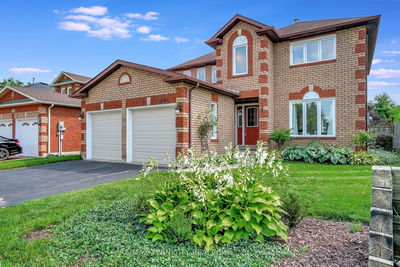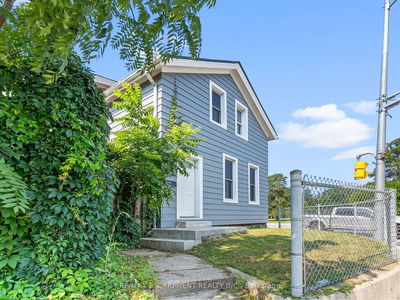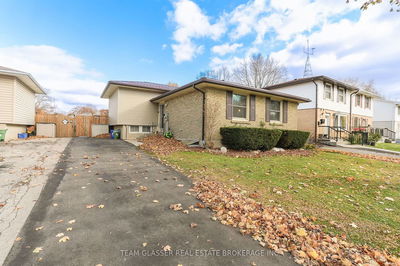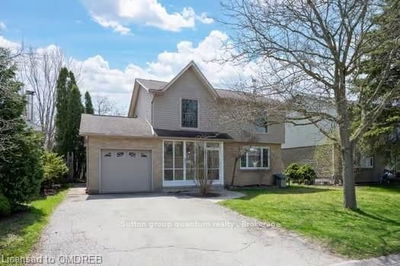Don't Miss This Property! This Newly Renovated And Freshly Painted, Detached Bungalow, 3-Level Backsplit, is Planted Right On The Public Transit Route, With a Quick Access To The Nearby Malls, Schools, Parks, and Other Facilities. Easy Access To The Main Artery Of Southern Ontario:(Hwy 401). You Will Enjoy Living In This House As This Beautiful Gem Welcomes You To A Warm Living Room And A Family Friendly Kitchen With An Island And Breakfast Area For Those Beautiful Family Gatherings That Bring Joy and Laughter To Your Home! The Kitchen Is Very Well Lit With All The Natural Light From The Skylight. Stay Connected With The Outdoors Through The Walk-Out To Patio Option (Awesome For The Summer BBQ Season). Build Beautiful Christmas Memories Together With Your Loved Ones By Gathering Around The Gas Fireplace In The Huge Family Room On The Lower Level. Perfect Basement In-Law Suite, Includes A Spacious Bedroom, A Large Kitchen, 4pc Bathroom and a Huge Walk-In Closet.
부동산 특징
- 등록 날짜: Wednesday, August 09, 2023
- 가상 투어: View Virtual Tour for 1689 Jalna Boulevard
- 도시: London
- 중요 교차로: Jalna Blvd & Ashley Cres
- 전체 주소: 1689 Jalna Boulevard, London, N6E 3P6, Ontario, Canada
- 거실: Hardwood Floor, French Doors, O/Looks Frontyard
- 주방: Cathedral Ceiling, Skylight, Pantry
- 가족실: Hardwood Floor, Gas Fireplace, Combined W/Br
- 주방: Ceramic Floor, Breakfast Area, Large Window
- 리스팅 중개사: Royal Canadian Realty - Disclaimer: The information contained in this listing has not been verified by Royal Canadian Realty and should be verified by the buyer.





