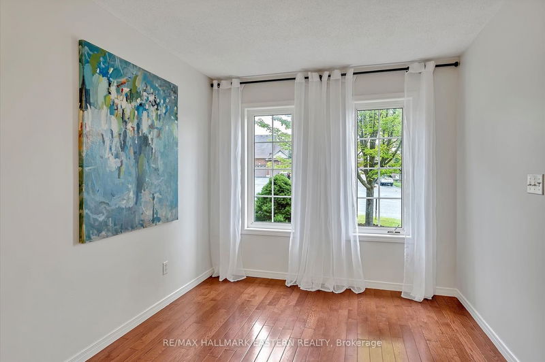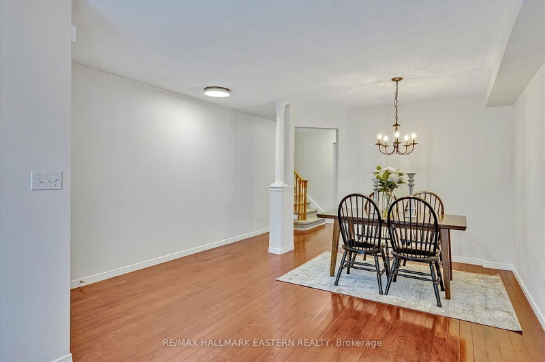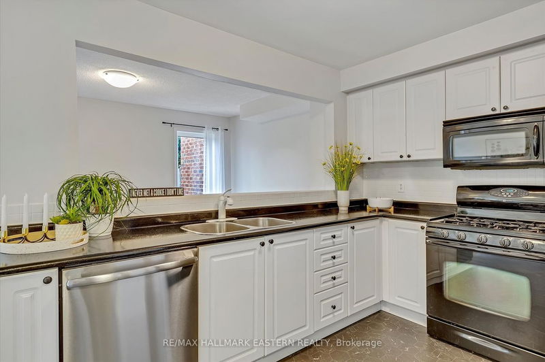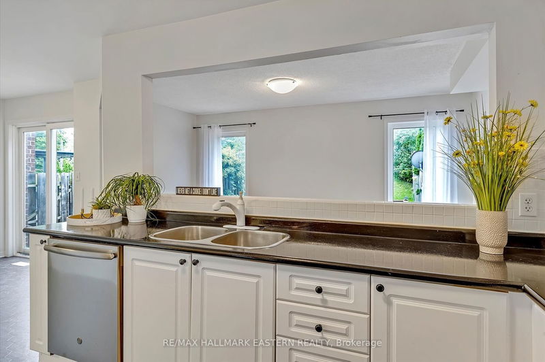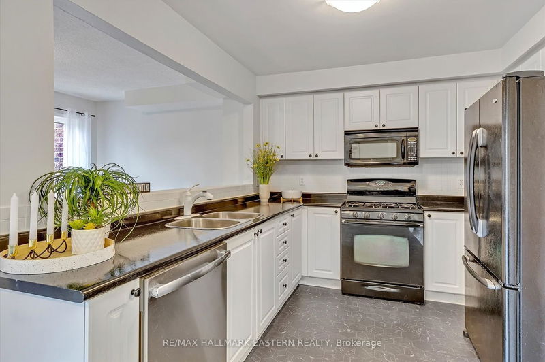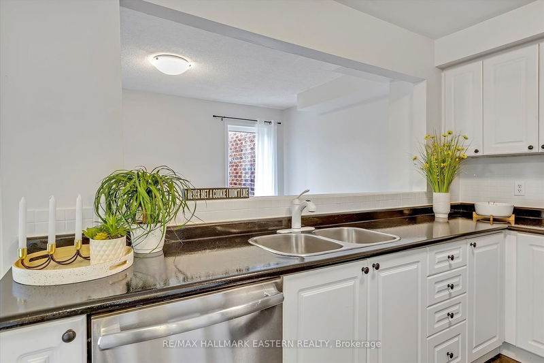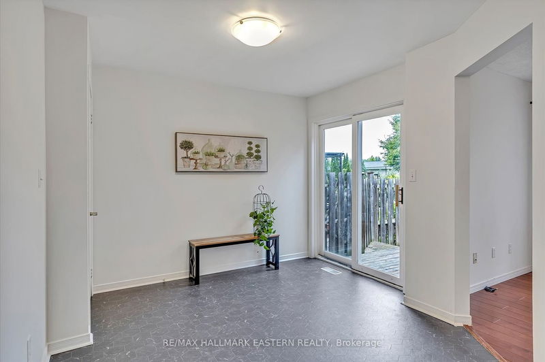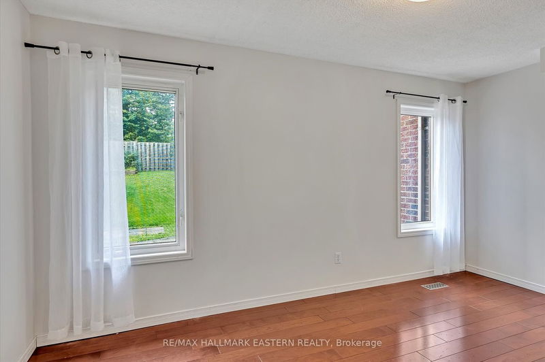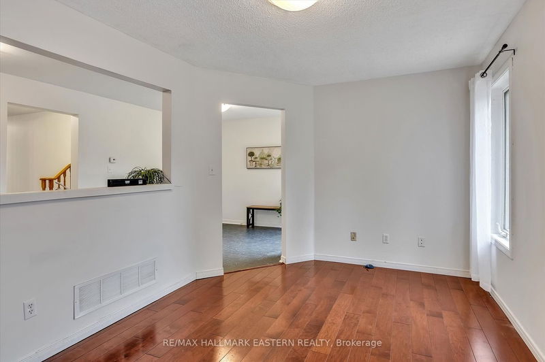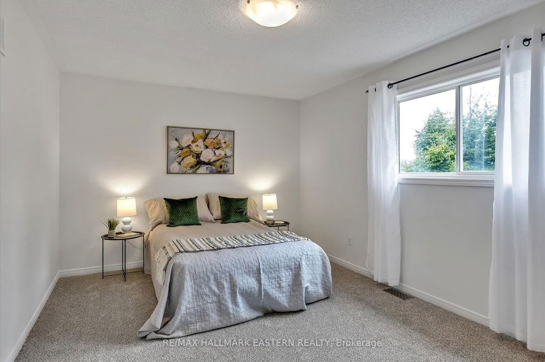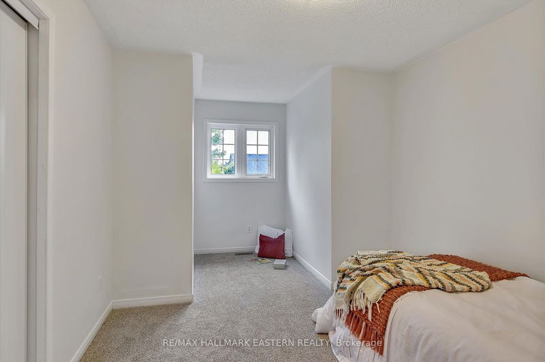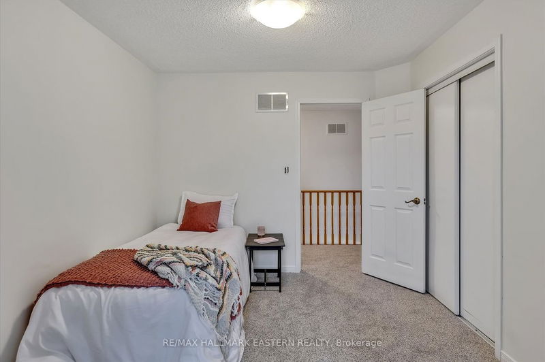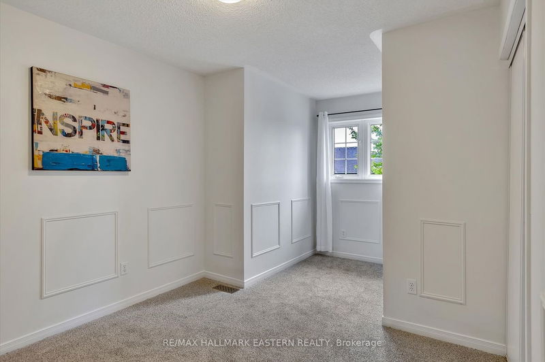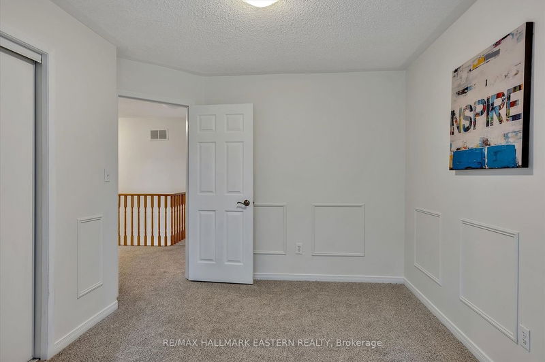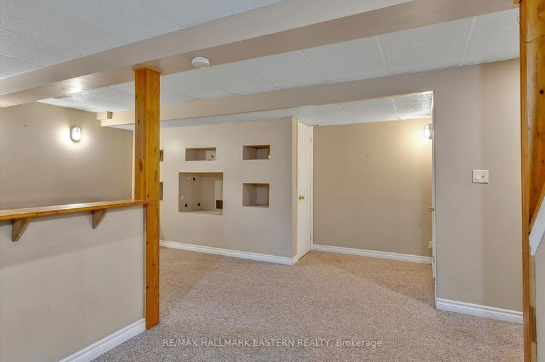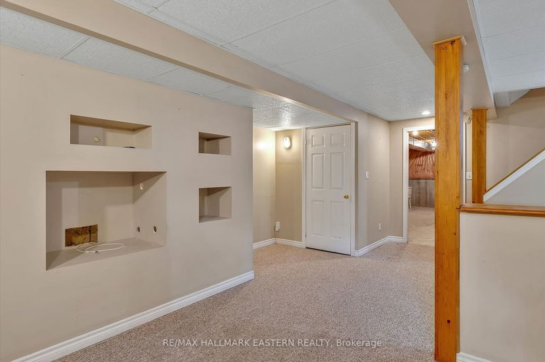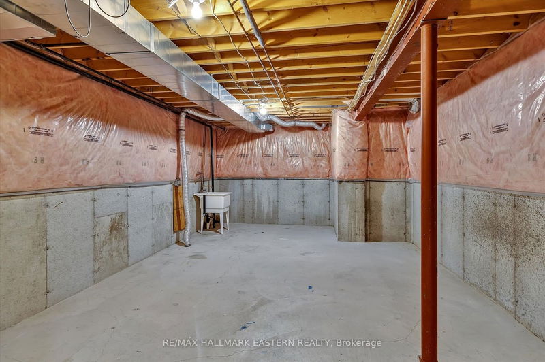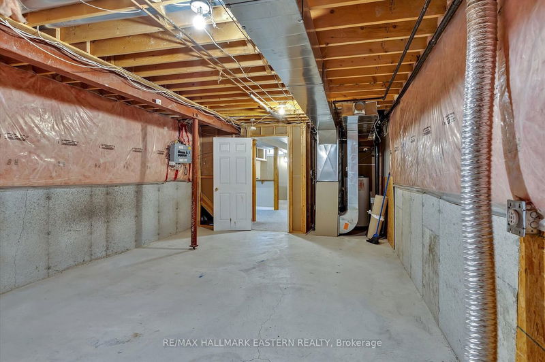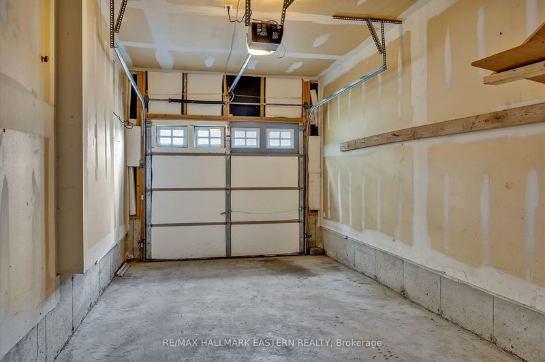Freehold townhouse located on a private dead-end court in Peterborough's sought after west end. Formal living/dining area plus main floor family room. Open concept eat kitchen overlooking the family room with walkout to a private deck and fully fenced backyard. The 2nd floor offers a spacious primary bedroom with walk-in closet and 4-piece ensuite bath, along with 2 additional good-sized bedrooms and a second 4-piece bath. The basement provides extra living space with a finished rec room and large unfinished area with ample room to expand. Garage with direct man door access to backyard. Freshly painted and Updated flooring on 2nd floor, kitchen and bathrooms July 2023. Easy access to the #115 for commuters. Immediate possession available.
부동산 특징
- 등록 날짜: Thursday, August 10, 2023
- 가상 투어: View Virtual Tour for 1419 Hancox Court
- 도시: Peterborough
- 이웃/동네: Monaghan
- 중요 교차로: Sherbrooke & Glenforest
- 전체 주소: 1419 Hancox Court, Peterborough, K9K 2M2, Ontario, Canada
- 거실: Hardwood Floor
- 주방: Open Concept, Eat-In Kitchen, W/O To Sundeck
- 가족실: Hardwood Floor
- 리스팅 중개사: Re/Max Hallmark Eastern Realty - Disclaimer: The information contained in this listing has not been verified by Re/Max Hallmark Eastern Realty and should be verified by the buyer.


