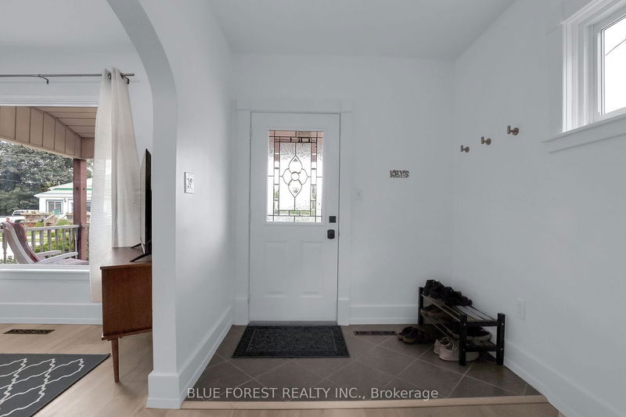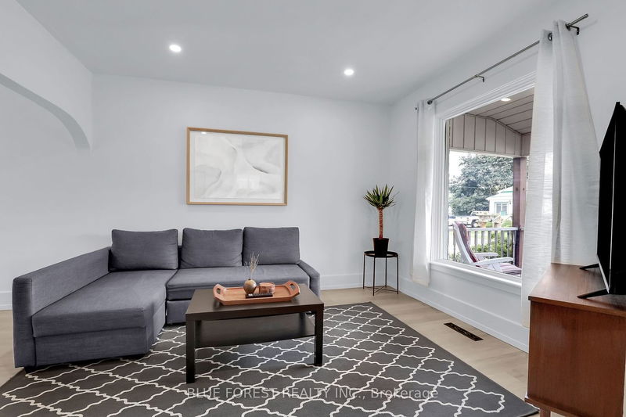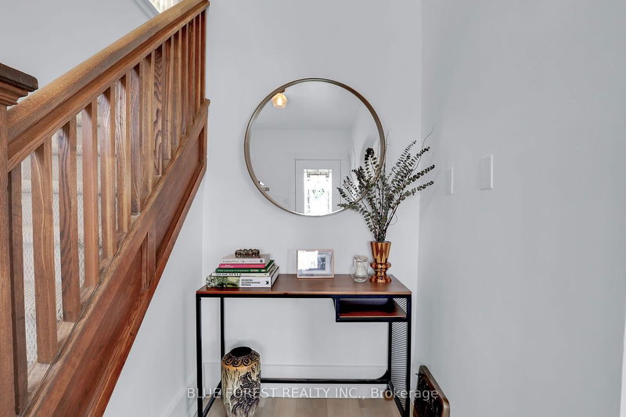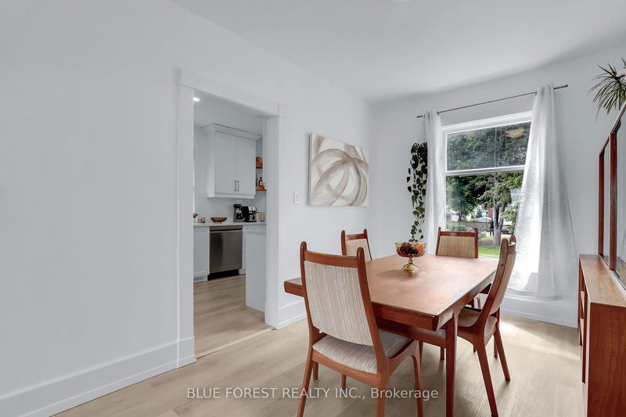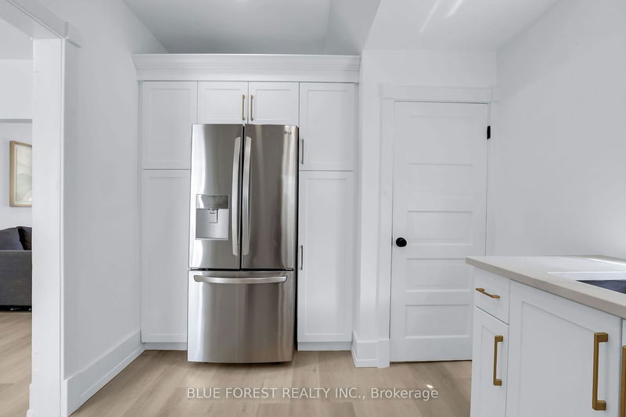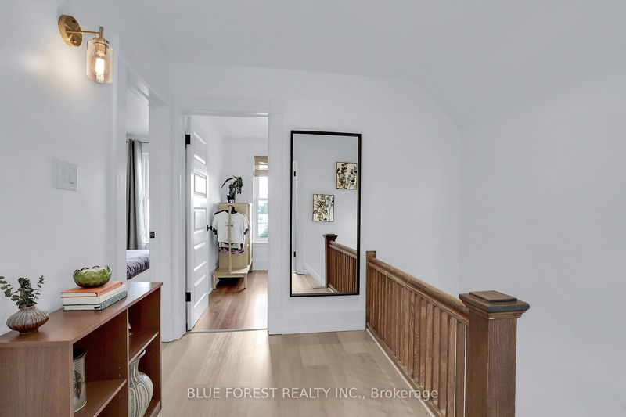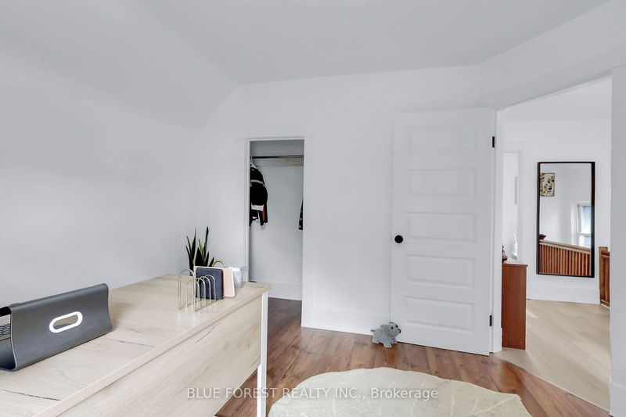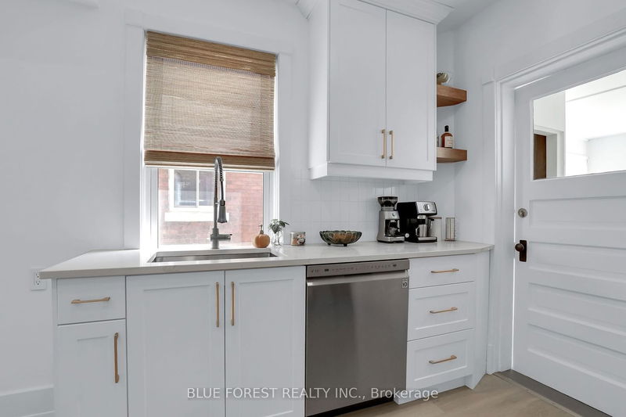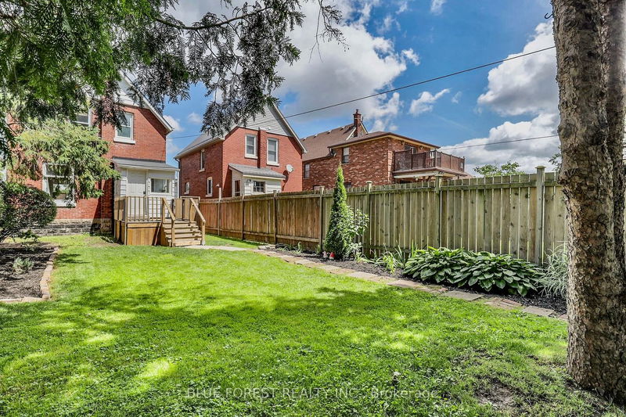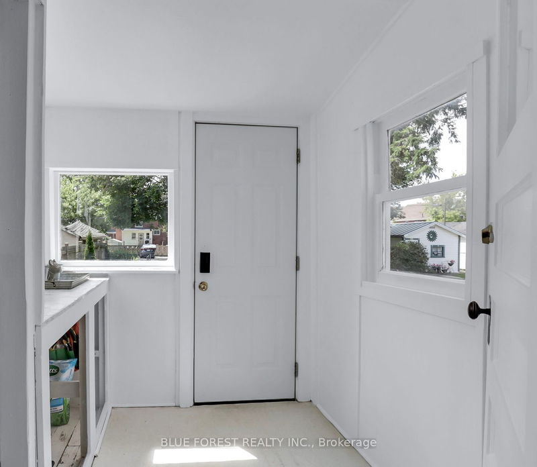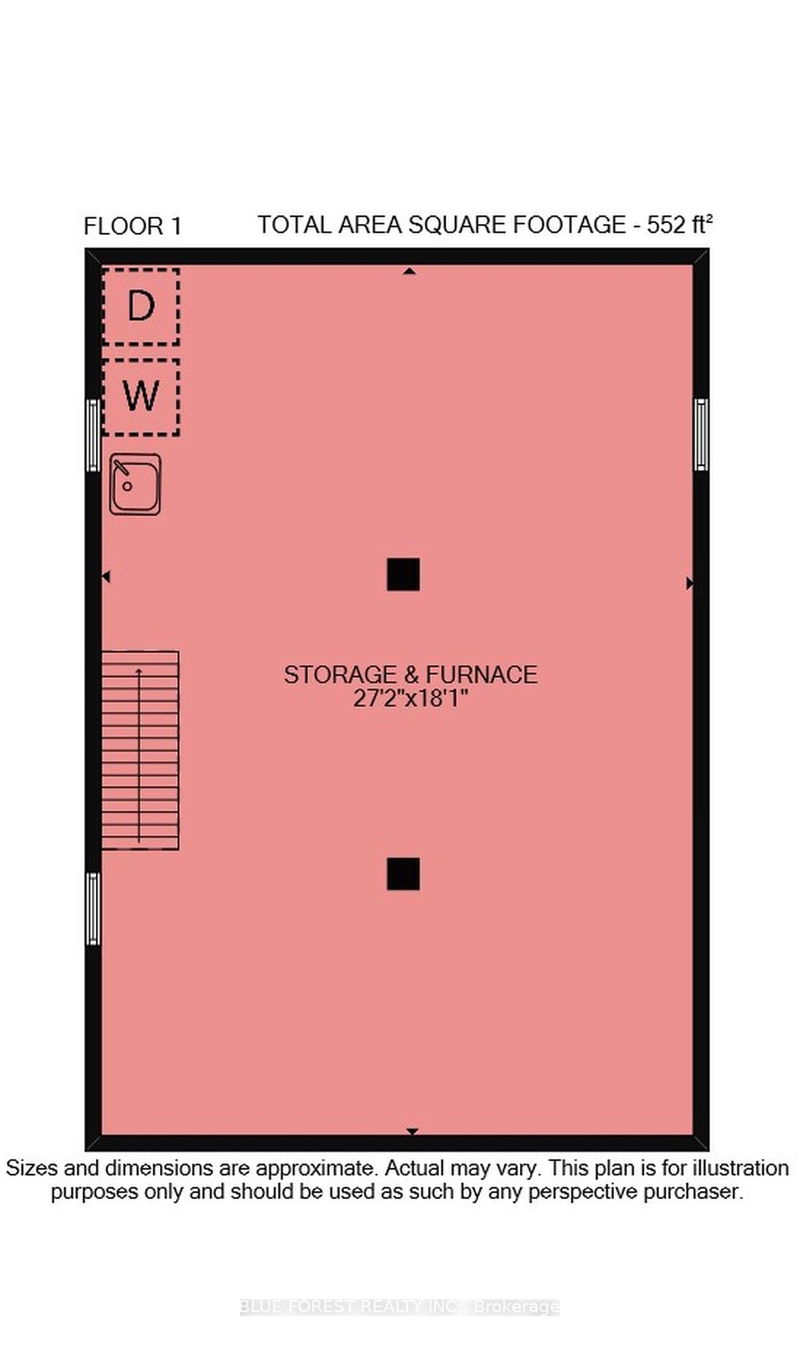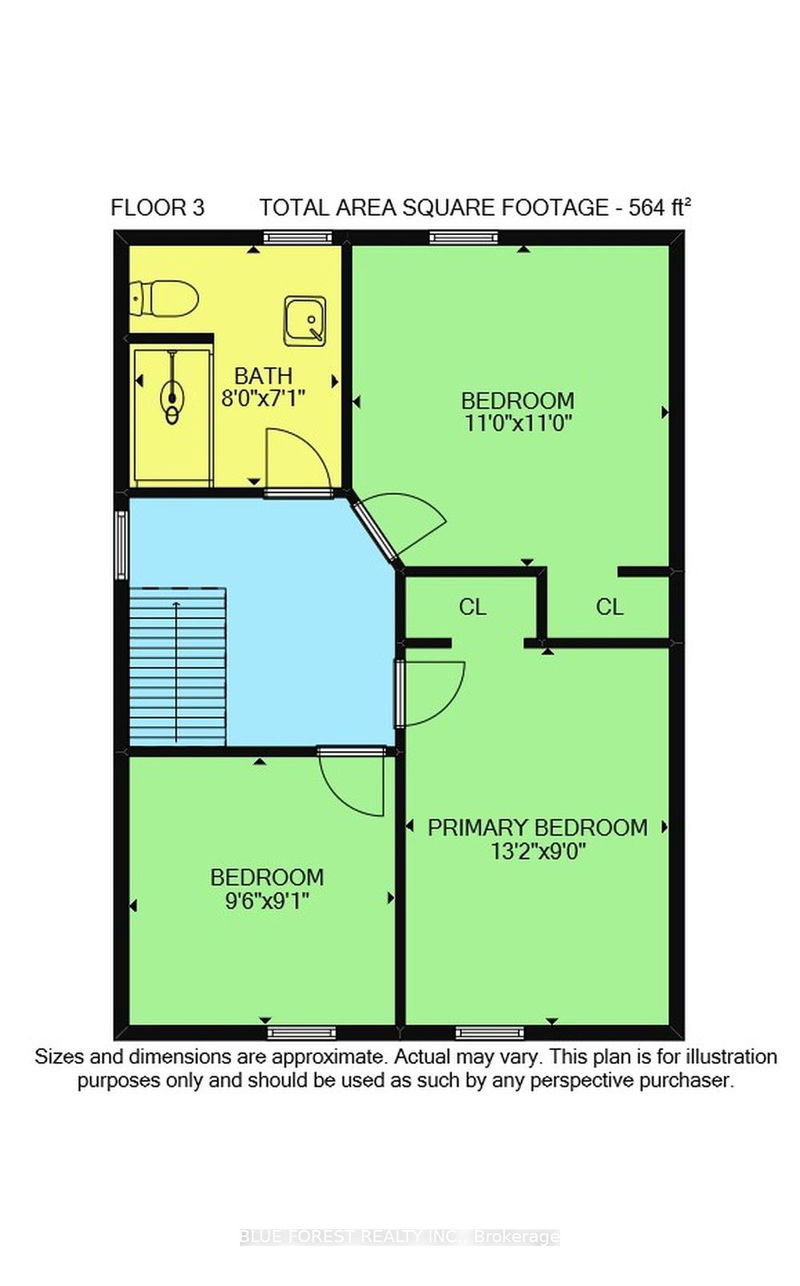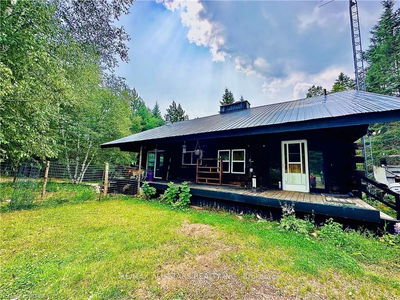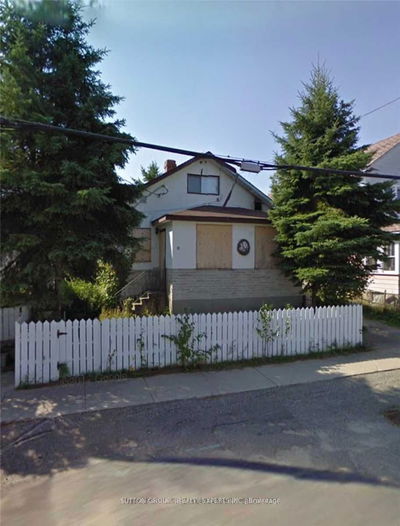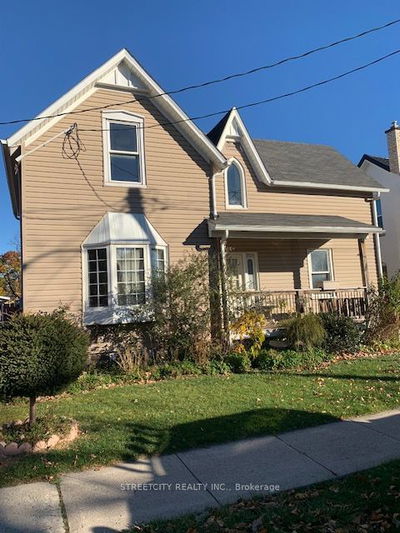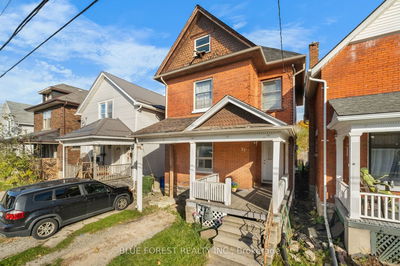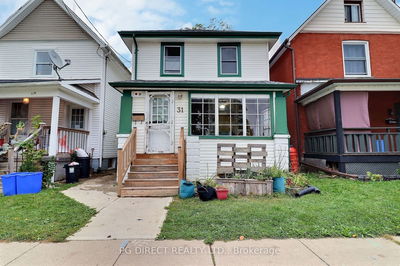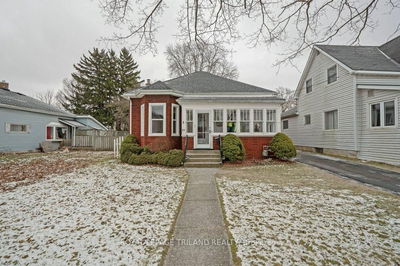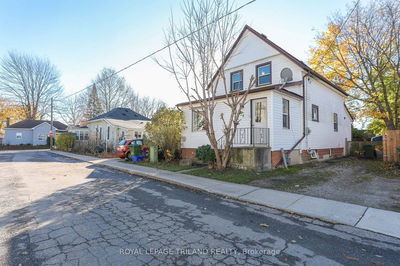This two-storey red brick century home begins with an inviting covered front porch and a large front foyer creating a warm and welcoming entry. As you continue, the high ceilings, unique character features, and rounded archways carefully preserved throughout the home add to its charm and appeal. The open concept living room and dining room on the main floor provide ample space for entertaining or spending time with family. Leading off of the dining room is the updated custom kitchen with soft-close cabinets and brand new stainless steel appliances. The rear mud room is offering easy access to the backyard and bonus storage just off of the kitchen. Heading upstairs you'll find three bright bedrooms, and the four-piece bathroom. The rear laneway leads you to private parking for three cars, with the potential for a future garage or shop to be built. The large unfinished basement is perfect for laundry and storage, and has the potential to be finished for extra living space.
부동산 특징
- 등록 날짜: Monday, August 14, 2023
- 가상 투어: View Virtual Tour for 103 Erie Street
- 도시: St. Thomas
- 중요 교차로: Fourth Ave
- 전체 주소: 103 Erie Street, St. Thomas, N5R 2N1, Ontario, Canada
- 주방: Main
- 거실: Main
- 리스팅 중개사: Blue Forest Realty Inc. - Disclaimer: The information contained in this listing has not been verified by Blue Forest Realty Inc. and should be verified by the buyer.



