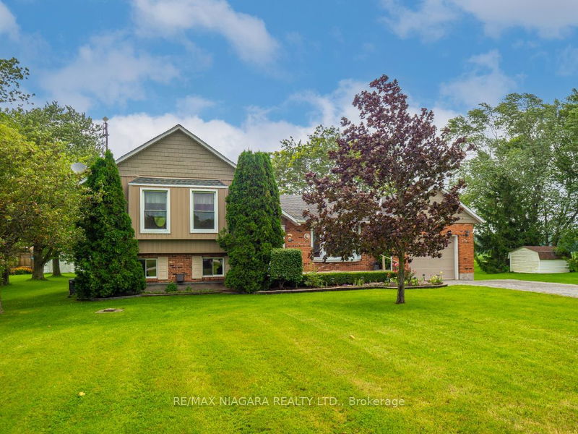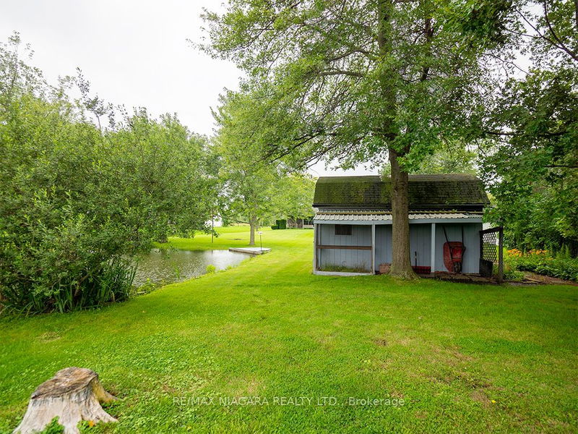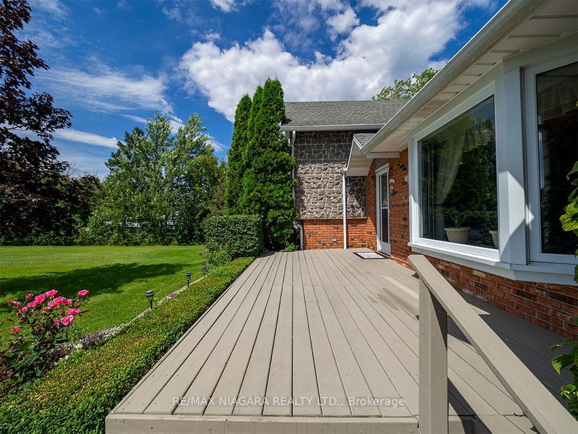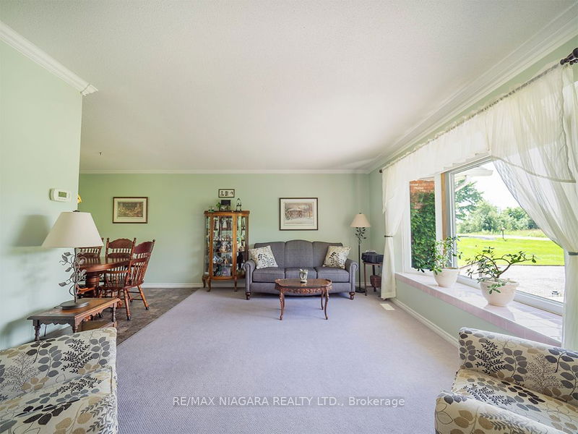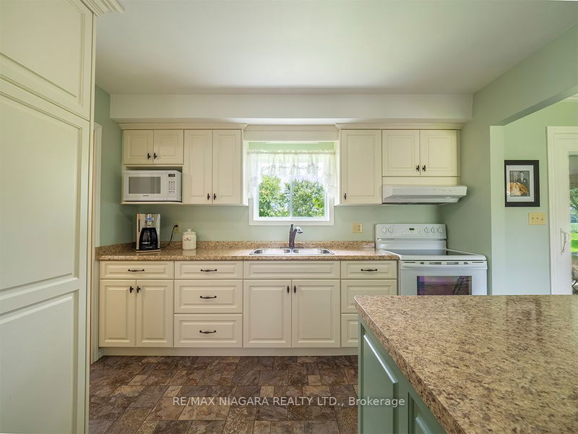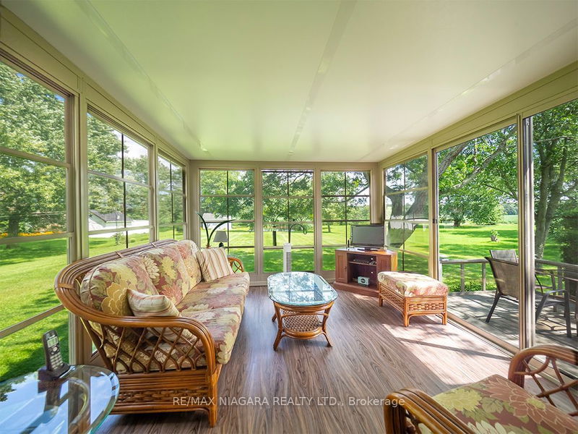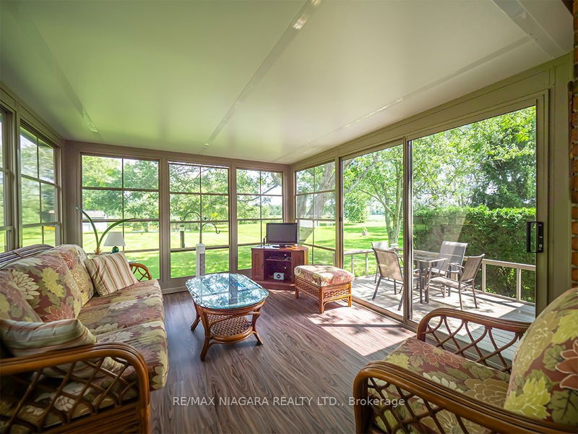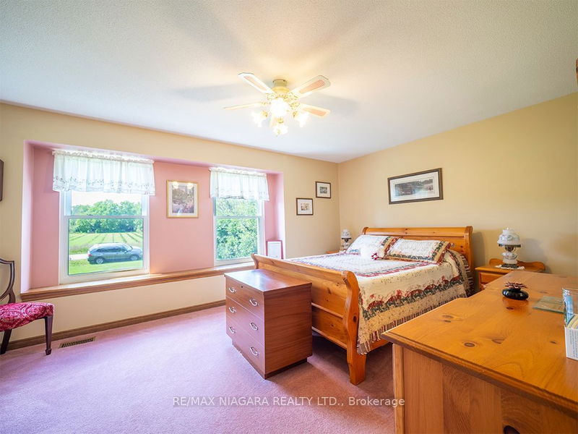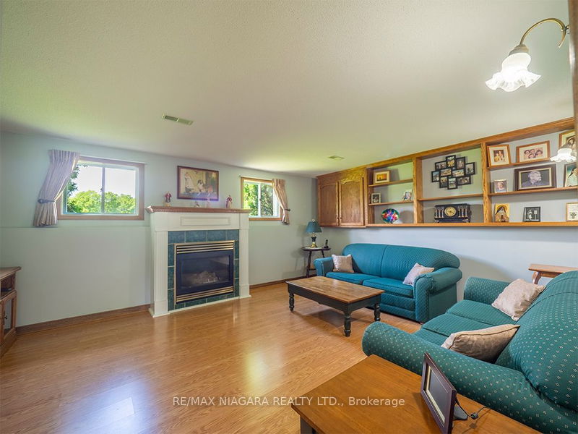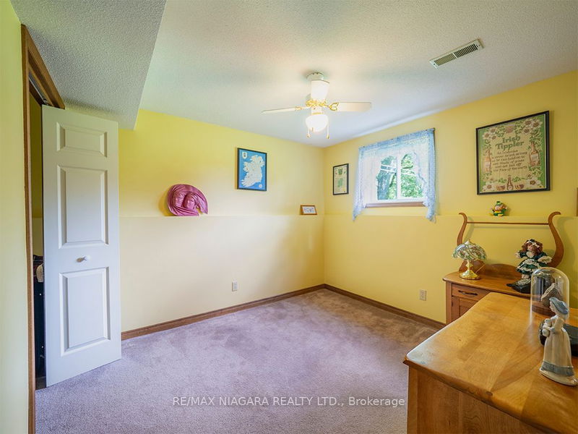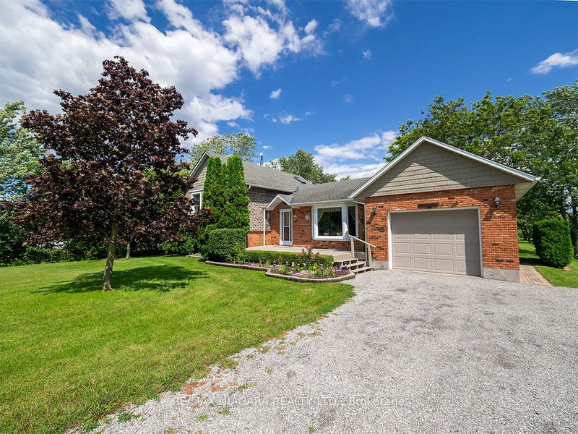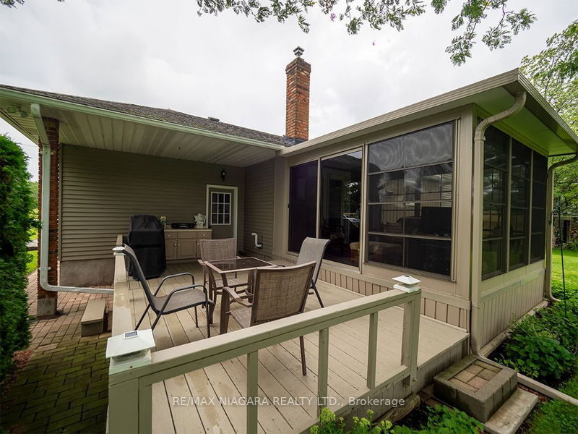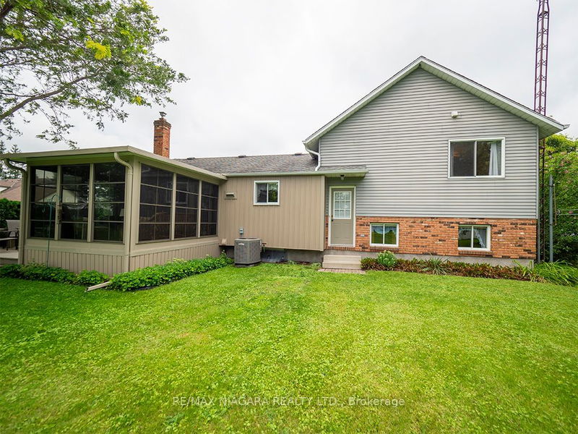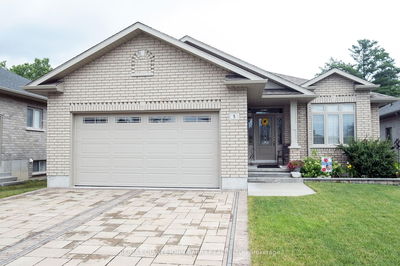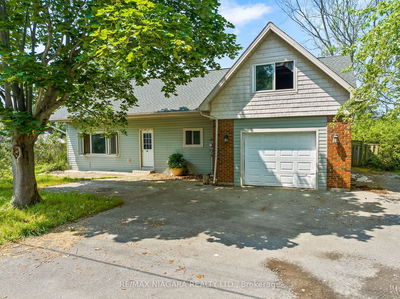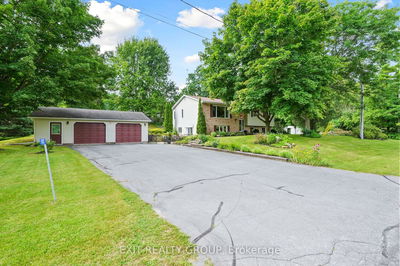Nestled in the heart of the tranquil hamlet of Bethel, this lovely country home has been maintained with pride. The 90' x 330' lot is complete with mature shade trees and a private pond featuring a charming dock! As you step inside, you'll find the large living room with bay window. The heart of this home is the attractive kitchen, complete with a centre island that seamlessly opens up to a spacious dining area. Sliding doors open to a sunroom and expansive deck that overlooks your own peaceful backyard sanctuary. The upper level of the home boasts two cozy bedrooms and the main bathroom. multi-level basement lots of extra living space & storage. The first level family room, with a gas fireplace, a third bedroom, a convenient second bathroom, and a spacious, sunlit laundry room complete with a walk-in shower. Enjoy easy backyard access through the back door of the lower level. A double driveway guides you to the attached garage. new GFA furnace and Central Air in July 2023.
부동산 특징
- 등록 날짜: Tuesday, August 15, 2023
- 도시: Port Colborne
- 중요 교차로: Second Concession
- 전체 주소: 2601 White Road, Port Colborne, L3K 5V5, Ontario, Canada
- 거실: Main
- 주방: Main
- 가족실: Fireplace
- 리스팅 중개사: Re/Max Niagara Realty Ltd. - Disclaimer: The information contained in this listing has not been verified by Re/Max Niagara Realty Ltd. and should be verified by the buyer.

