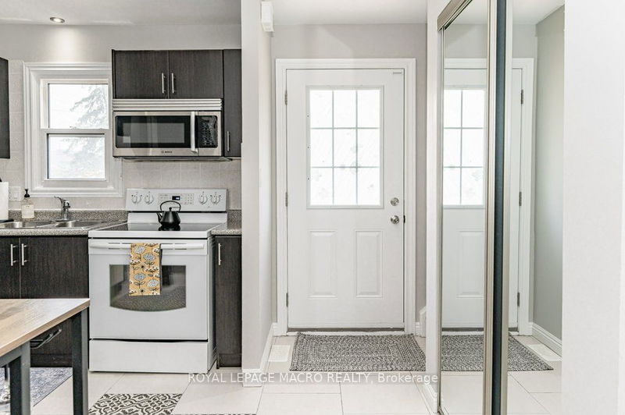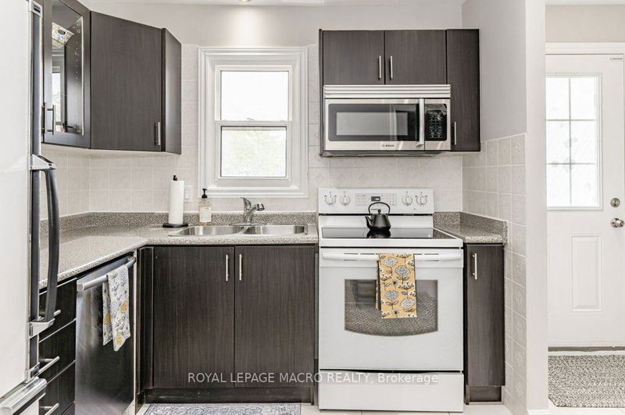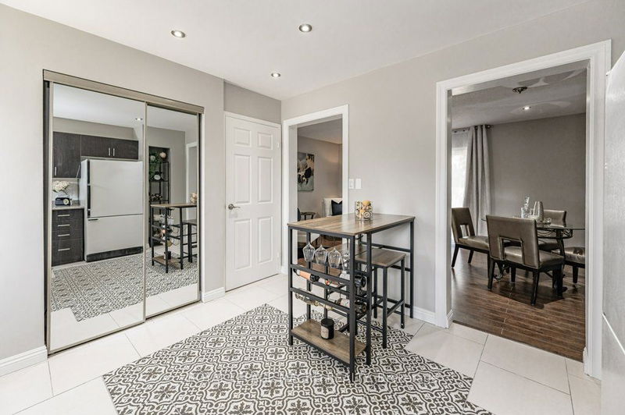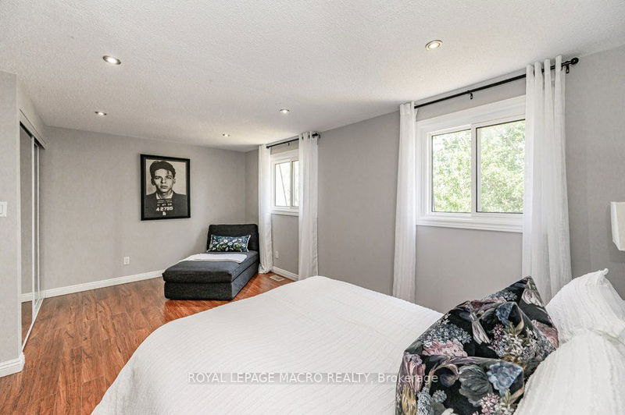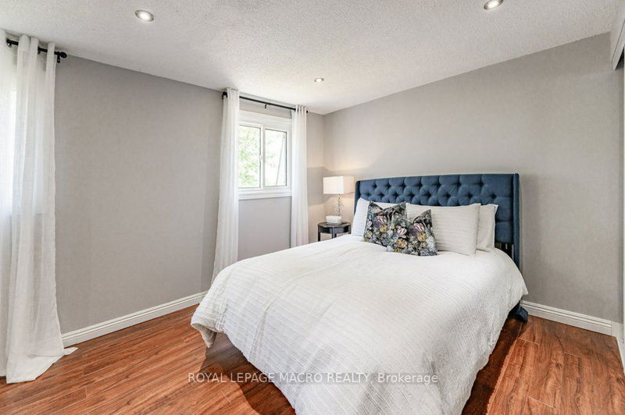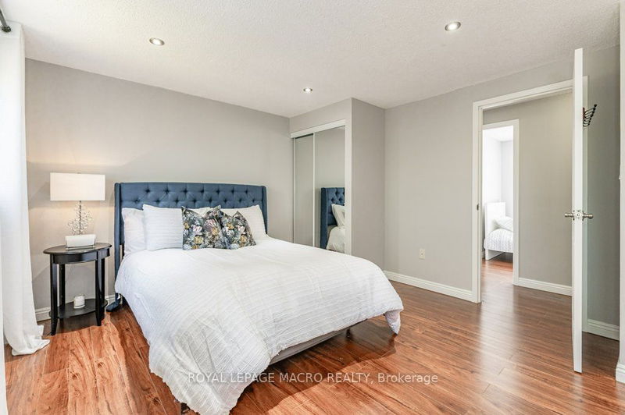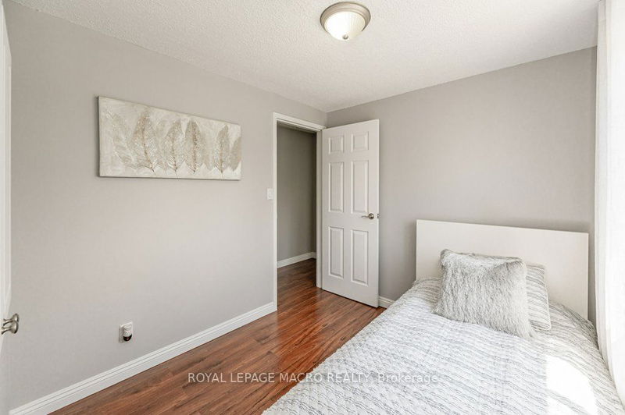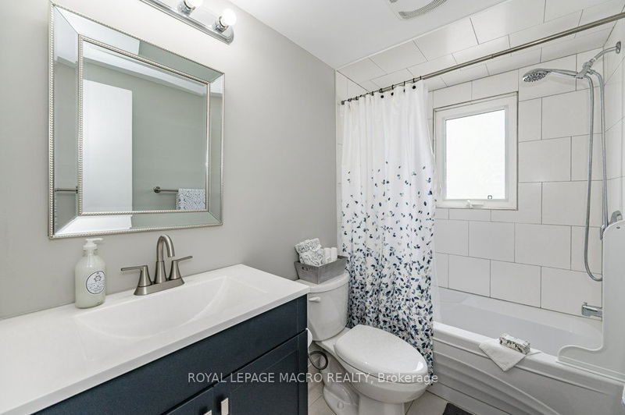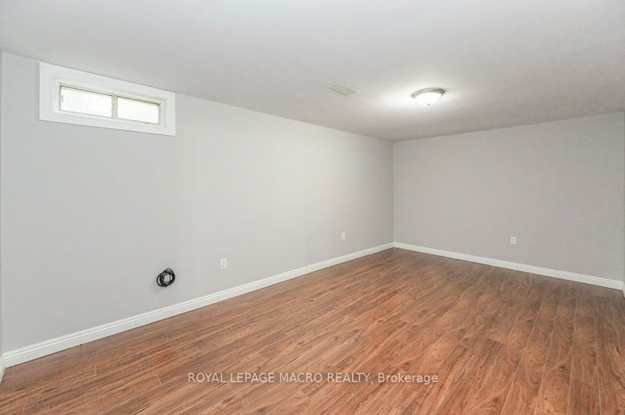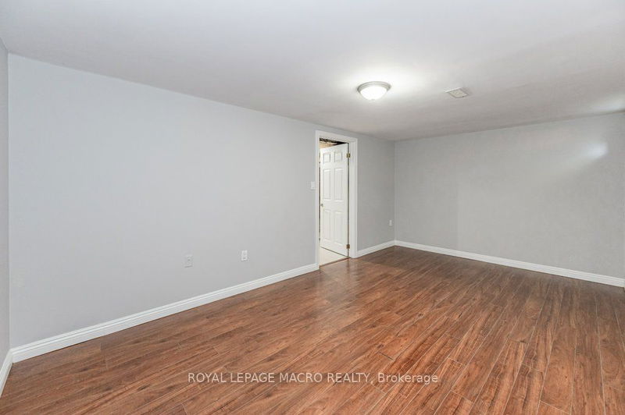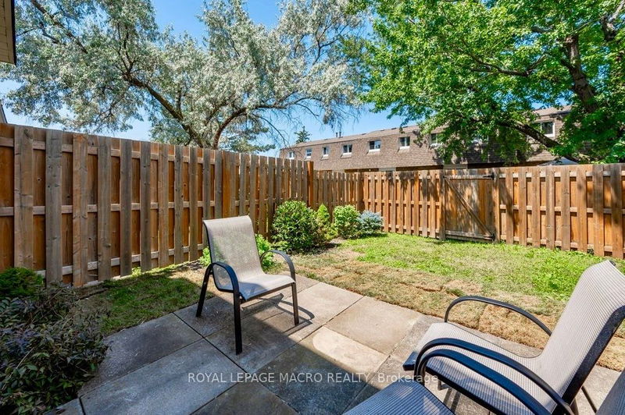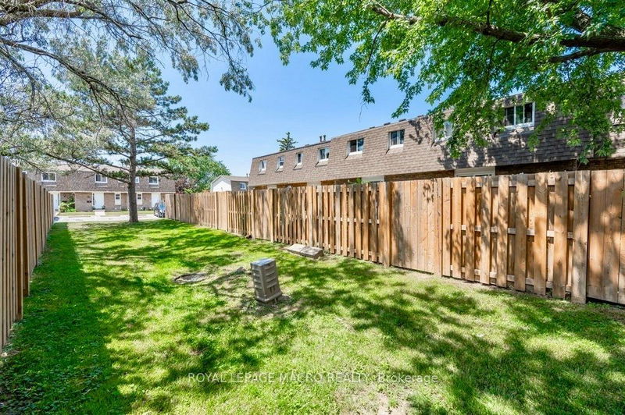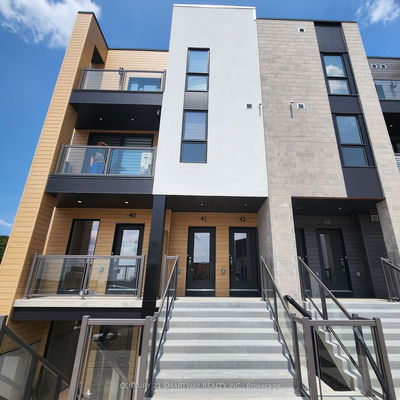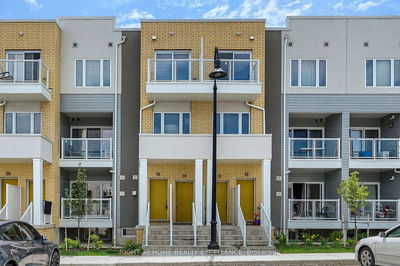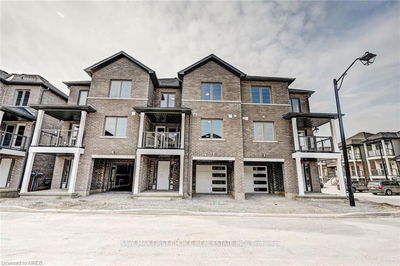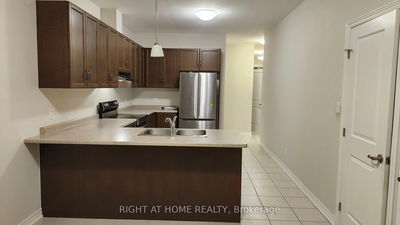This townhome property is move-in ready, 2023 renovations included carpet, professionally painted, bathroom, and landscaping. The main floor features an updated eat-in kitchen with ceramic tile, a large living room with laminate flooring, LED pot lights and a walk-out to a private fully fenced backyard and patio area. The upper level offers an oversized primary bedroom with 2 closets, complete with LED pot lights and 2 large windows. The second bedroom features a large window overlooking Rockwood Ave and ample storage. Lastly, the 4-piece bathroom was completely updated with a tile shower surround, vanity (23), faucet(23) and ceramic sink(23). The finished basement includes a large utility room with laundry and a den that can be used as a guest bedroom or a home office. Low condo fees include exterior maintenance including grass cutting, water, parking and building insurance. Take a 3D virtual tour by clicking the link in the MLS listing before scheduling your private showing.
부동산 특징
- 등록 날짜: Tuesday, August 15, 2023
- 가상 투어: View Virtual Tour for 65-131 Rockwood Avenue
- 도시: St. Catharines
- 중요 교차로: Welland Canal Parkway
- 전체 주소: 65-131 Rockwood Avenue, St. Catharines, L2P 3R6, Ontario, Canada
- 거실: Main
- 주방: Main
- 리스팅 중개사: Royal Lepage Macro Realty - Disclaimer: The information contained in this listing has not been verified by Royal Lepage Macro Realty and should be verified by the buyer.




