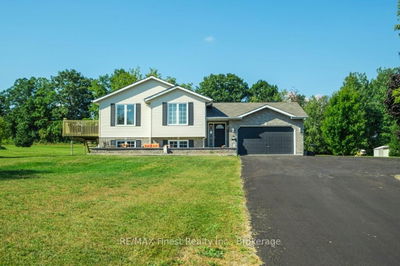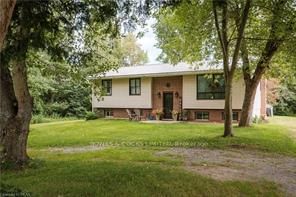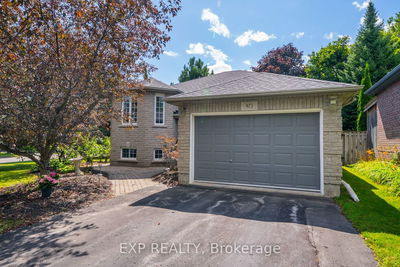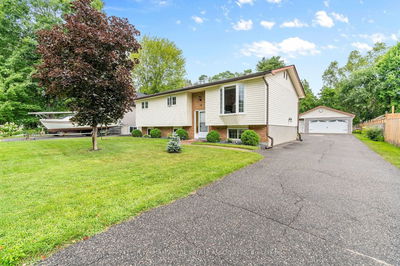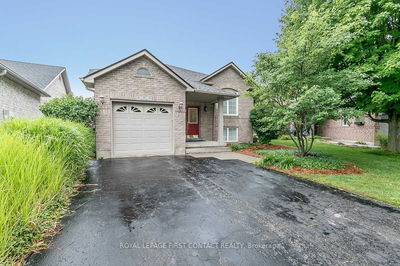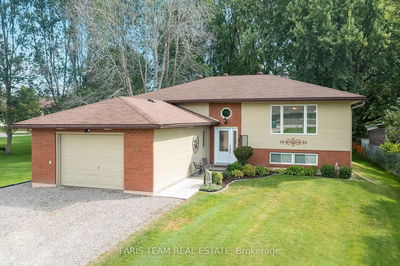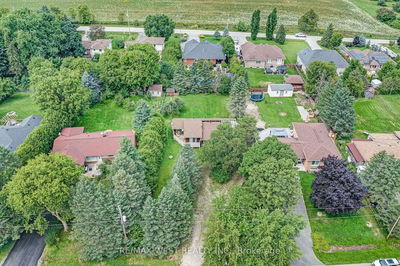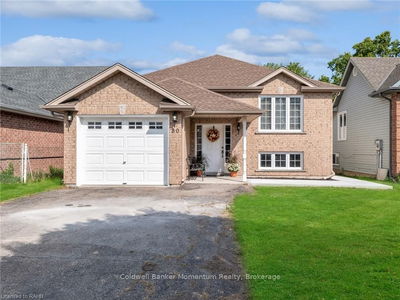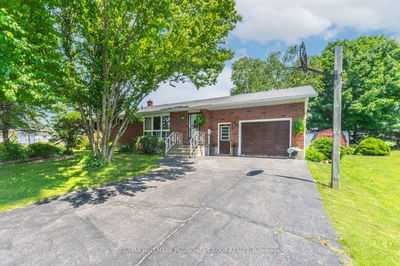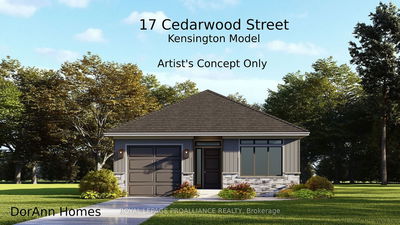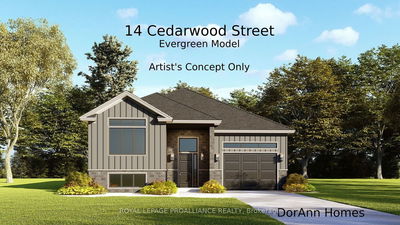Frankford split entry home the Lucy with finished lower level includes RR, bath + 2 brs. Kitchen and baths have quartz counter tops, glass & ceramic shower in ensuite. Upgraded plumbing fixtures. Main floor office. Laminate and ceramic floors on main level. 2300 sqft of finished space. Floor plan at visual tour. Quality built by Hilden Homes October possession.
부동산 특징
- 등록 날짜: Friday, August 18, 2023
- 가상 투어: View Virtual Tour for 54 Meagan Lane
- 도시: Quinte West
- 전체 주소: 54 Meagan Lane, Quinte West, K0K 2C0, Ontario, Canada
- 주방: Main
- 리스팅 중개사: Re/Max Quinte Ltd. - Disclaimer: The information contained in this listing has not been verified by Re/Max Quinte Ltd. and should be verified by the buyer.






