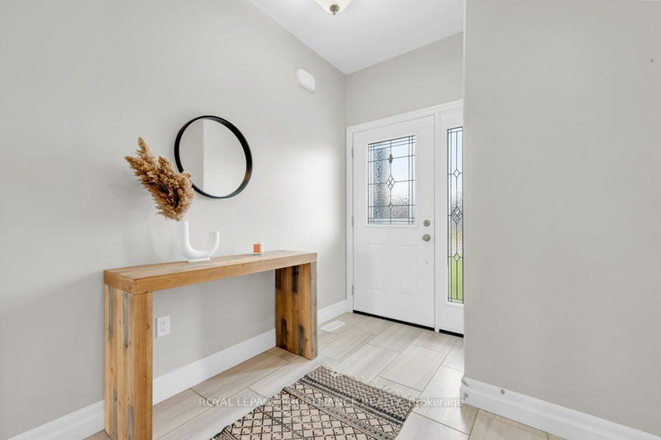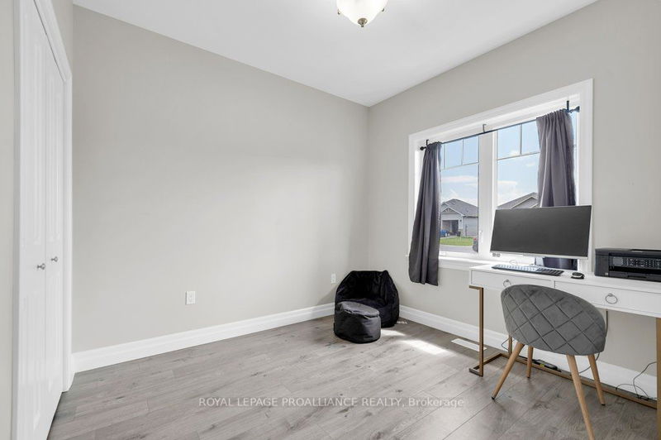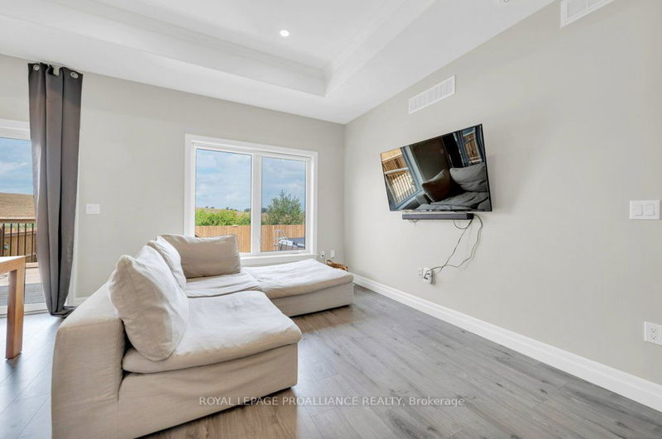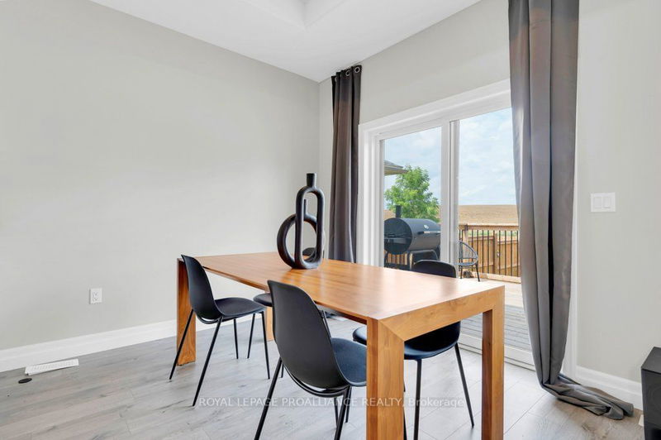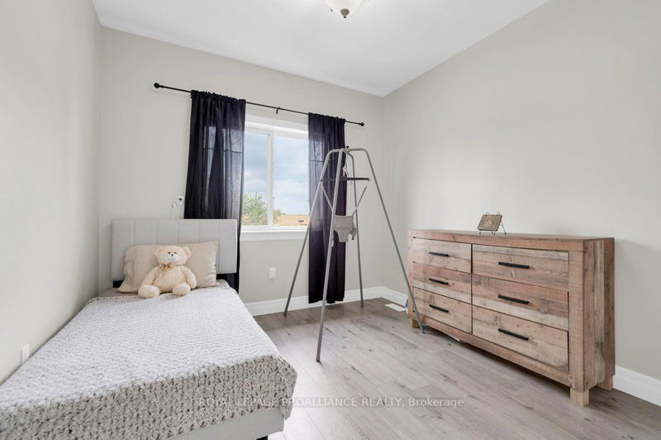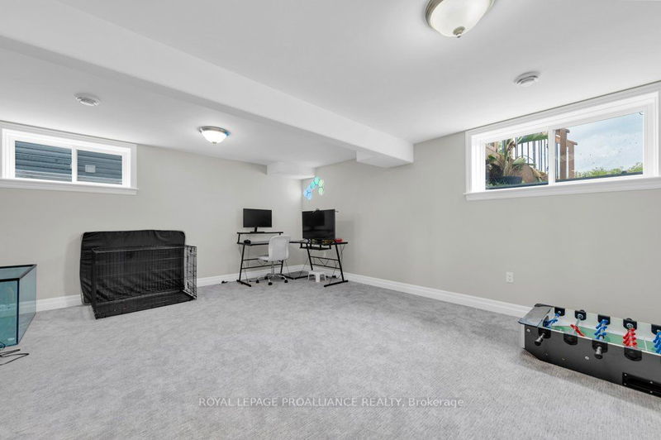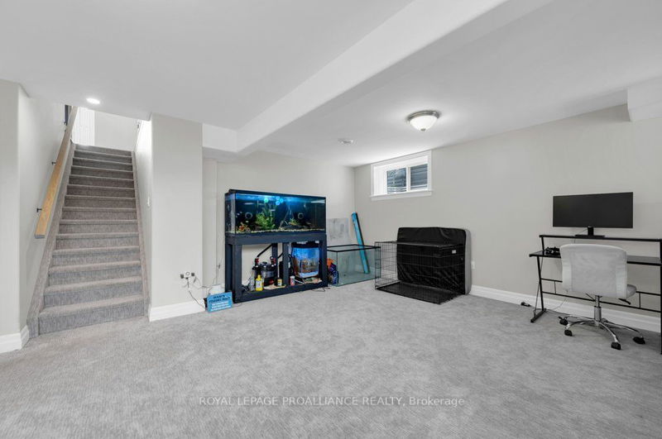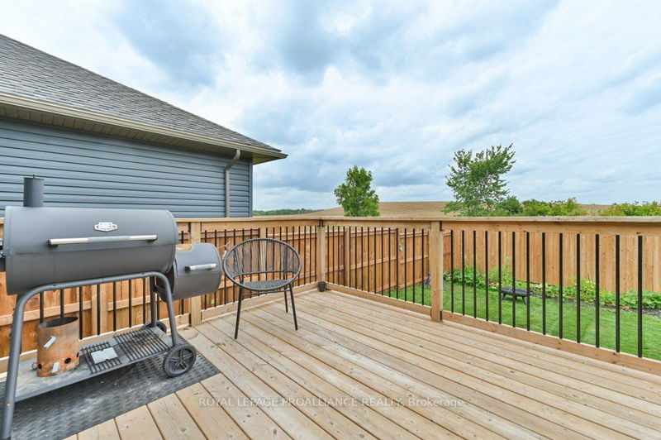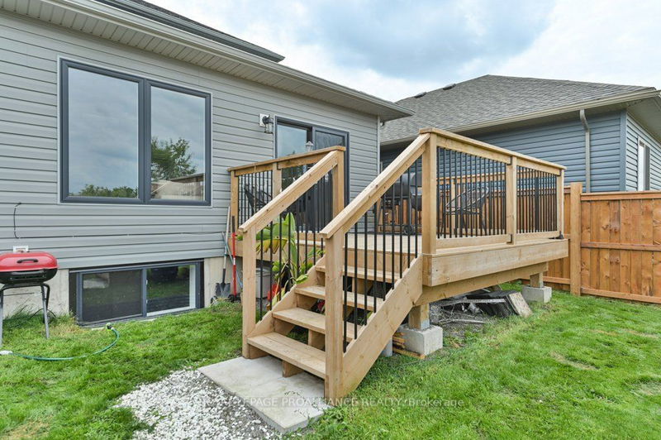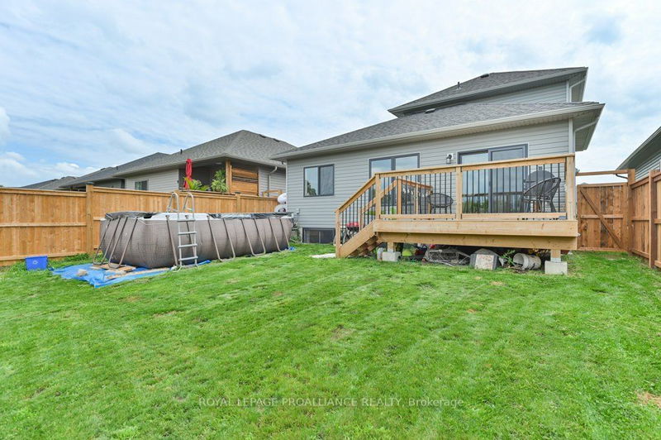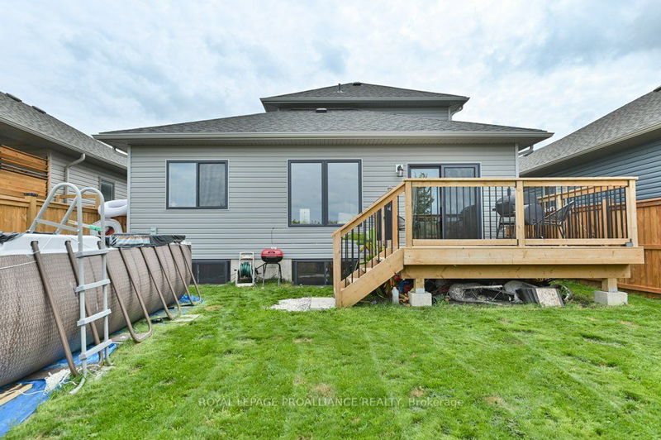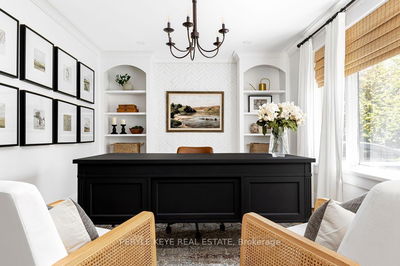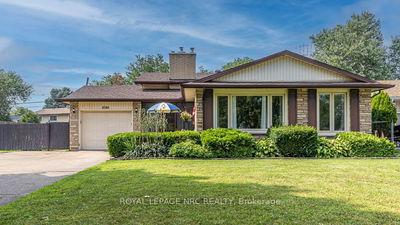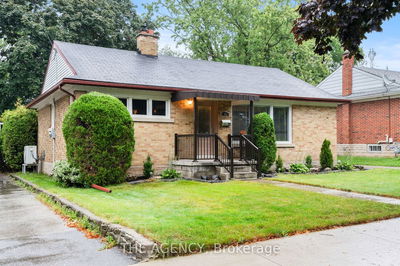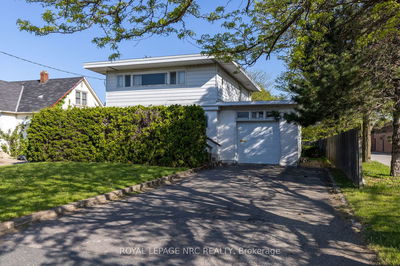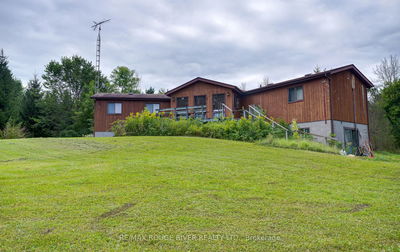Welcome to this exquisite 2-storey home crafted by Farnswoth Construction. Nestled in a tranquil neighbourhood, this home offers a harmonious blend of style and comfort, making it an ideal haven for families. You will be greeted by the timeless beauty of ceramic tile flooring that flows seamlessly into the well-appointed bathrooms. The main level boasts 9-foot ceilings that enhance the sense of space and freedom. Laminate flooring graces each room, providing a warm and inviting atmosphere throughout the home. The living room and Kitchen areas are adorned with step ceilings, which adds an extra layer of sophistication to these spaces. The master bedroom is a retreat of its own, featuring an ensuite bath complete with a glass and tile shower. Step outside and be greeted by a fully fenced backyard, providing both privacy and security.
부동산 특징
- 등록 날짜: Friday, August 18, 2023
- 가상 투어: View Virtual Tour for 36 Barley Trail
- 도시: Stirling-Rawdon
- 중요 교차로: West Front St. & Barley Trail
- 전체 주소: 36 Barley Trail, Stirling-Rawdon, K0K 3E0, Ontario, Canada
- 주방: Main
- 거실: Main
- 리스팅 중개사: Royal Lepage Proalliance Realty - Disclaimer: The information contained in this listing has not been verified by Royal Lepage Proalliance Realty and should be verified by the buyer.








