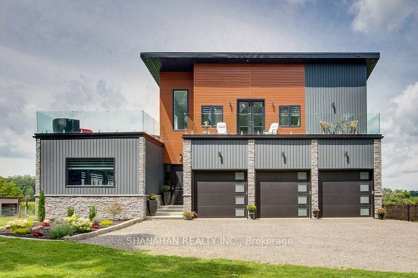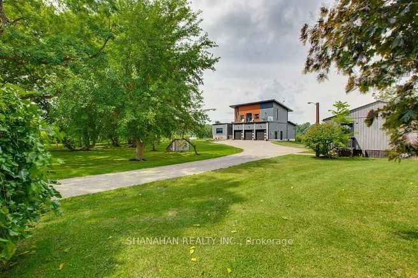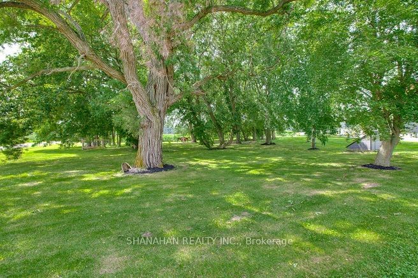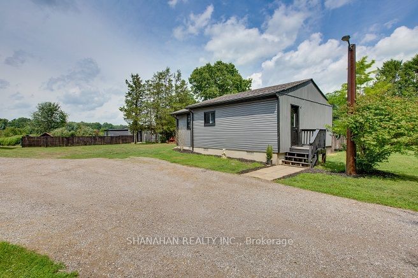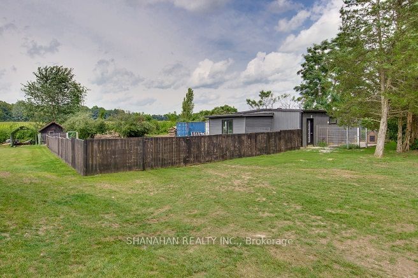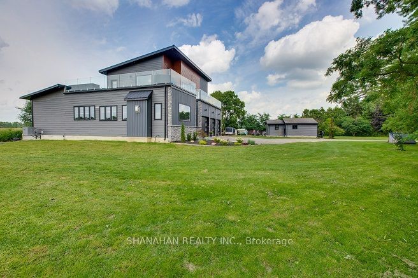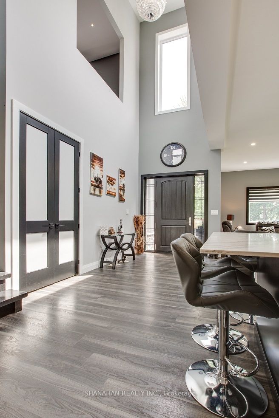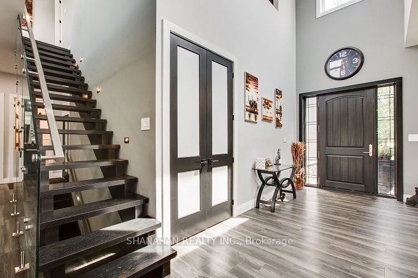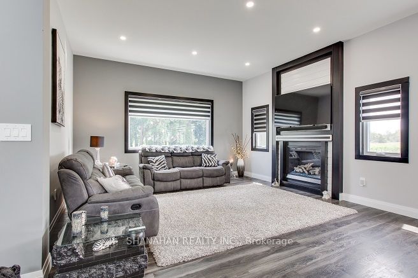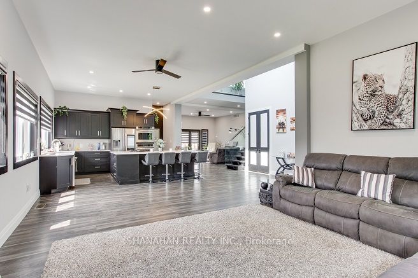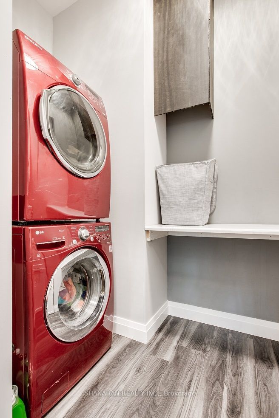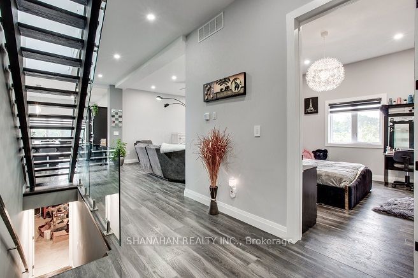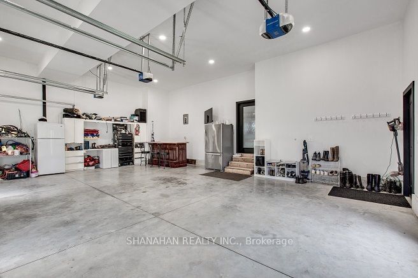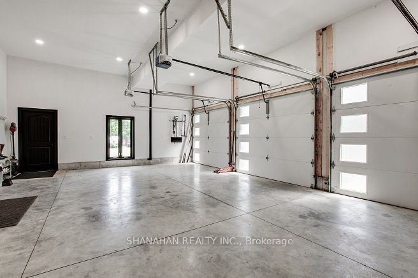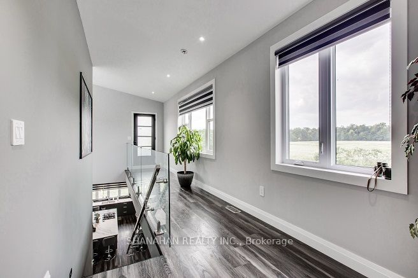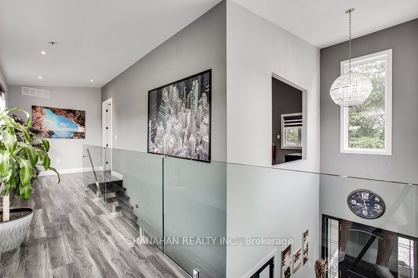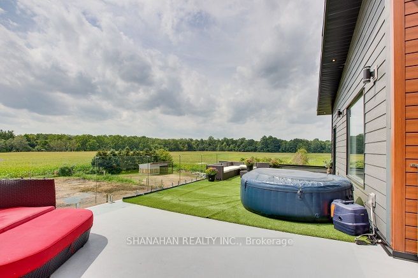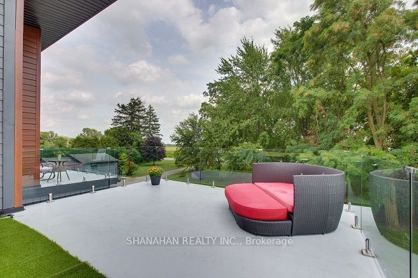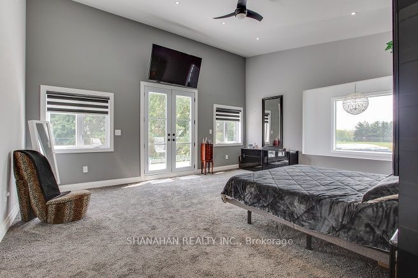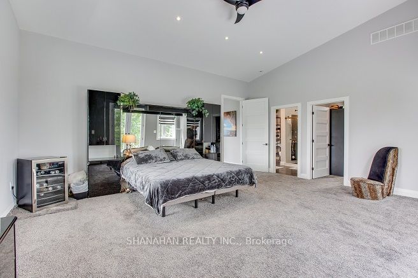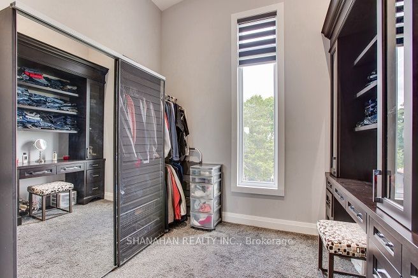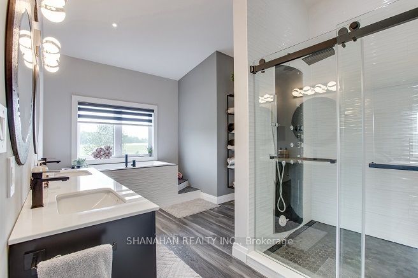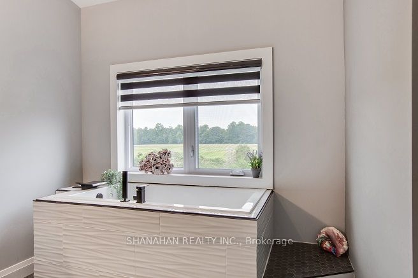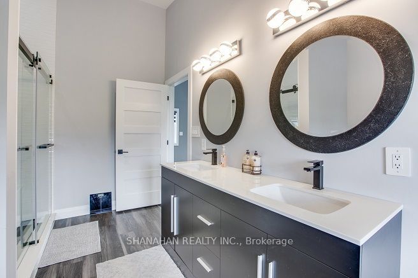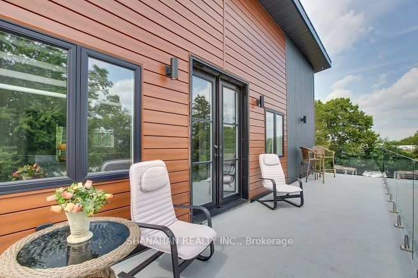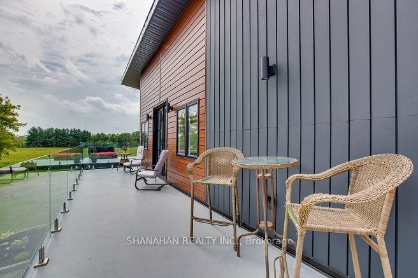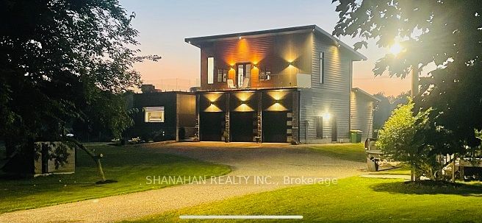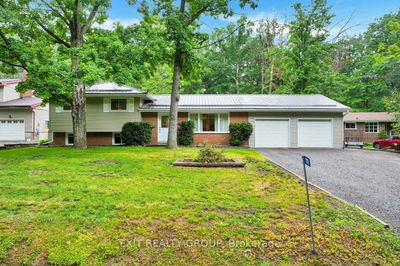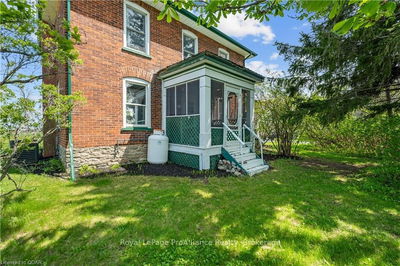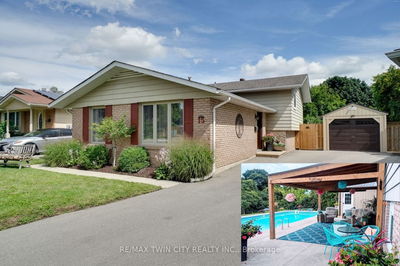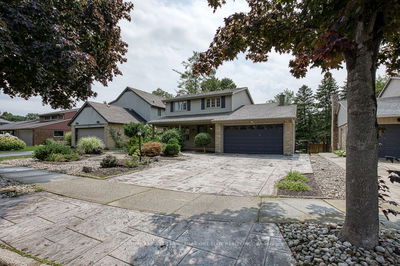Modern-designed home, 2.4 acres, private country property, fenced pasture w/run-in. 2400 sq ft luxury living space! Impressive stone & hardy board maintenance-free exterior. Large foyer w/high ceilings, chandelier, modern lighting, floor-to-ceiling windows. Open-concept floor plan, family room, dining area, stunning kitchen, custom cabinets, built-in double oven, quartz countertops, massive island, stainless steel appliances, great room w/cozy fireplace, 2 oversized bedrooms w/ensuites. Glass-lined staircase & mezzanine. Primary bedroom retreat w/private walk-out balcony, oversized walk-in closet, custom built-ins, 4 piece ensuite, his & hers vanities, soaker jet tub. Huge rooftop walkout patio surrounded by glass for an unobstructed view, great for entertaining & watching the stars at night. 3 car insulted garage, 2 outbuildings (granny suite potential), treed lot, centrally located between London, Chatham & Sarnia. Close to amenities. Horses can stay. Highway location, park your truc
부동산 특징
- 등록 날짜: Friday, August 18, 2023
- 도시: Southwest Middlesex
- 중요 교차로: Sassafras Street
- 전체 주소: 1034 Longwoods Road, Southwest Middlesex, N0L 1Z0, Ontario, Canada
- 주방: Main
- 가족실: Main
- 거실: Main
- 리스팅 중개사: Shanahan Realty Inc. - Disclaimer: The information contained in this listing has not been verified by Shanahan Realty Inc. and should be verified by the buyer.

