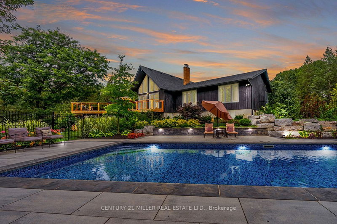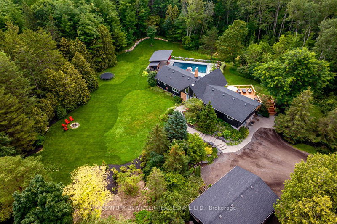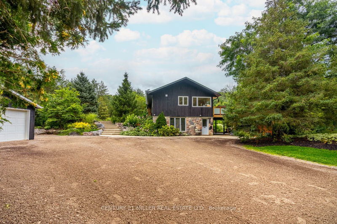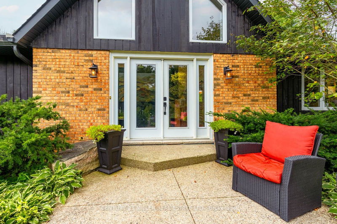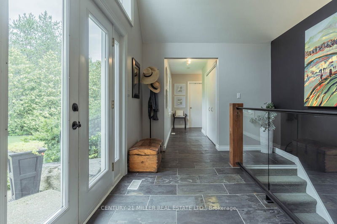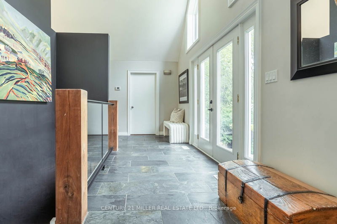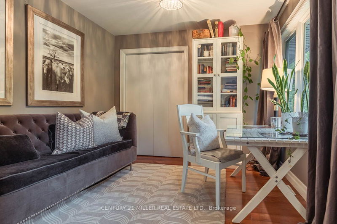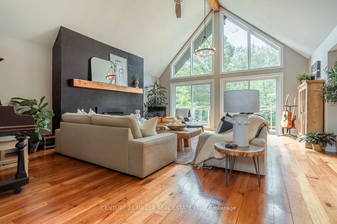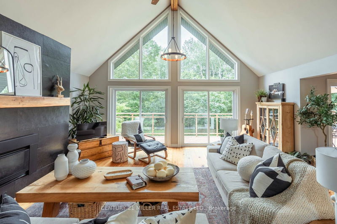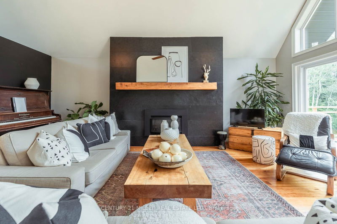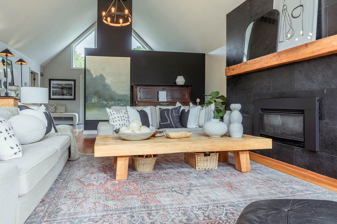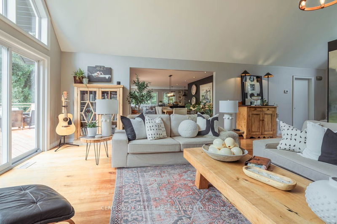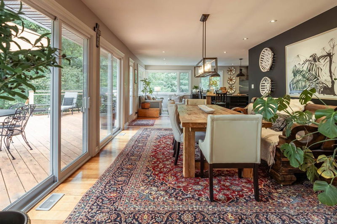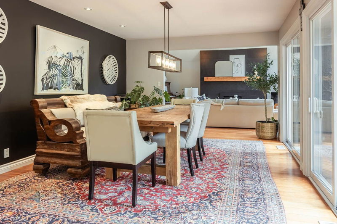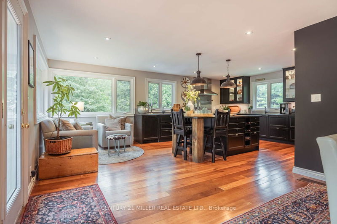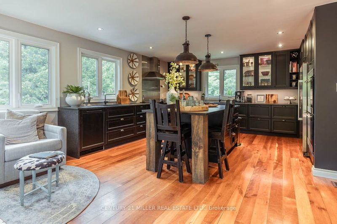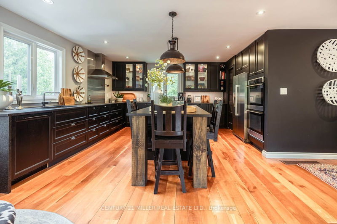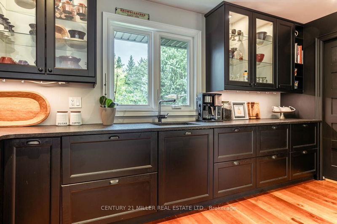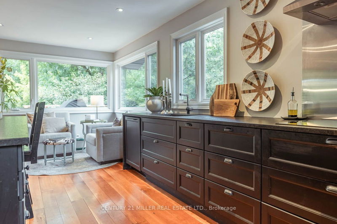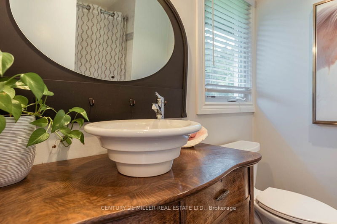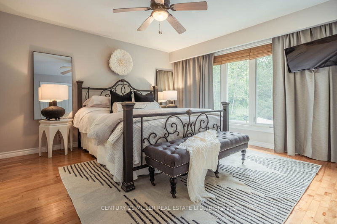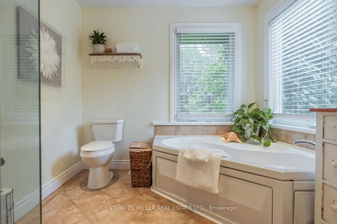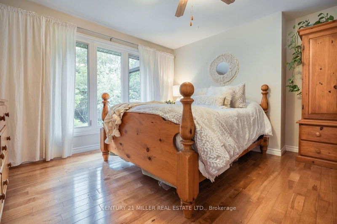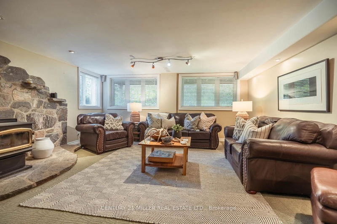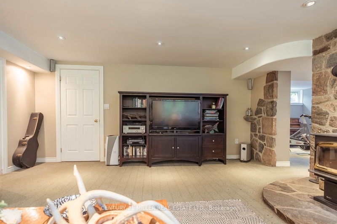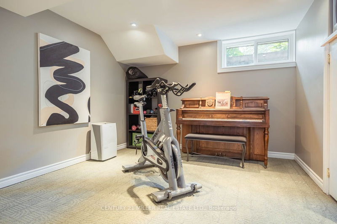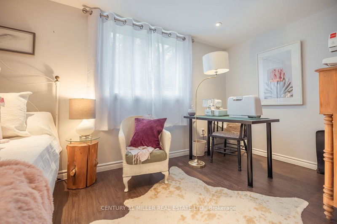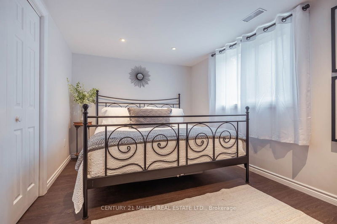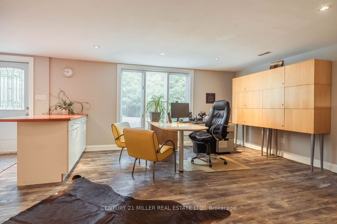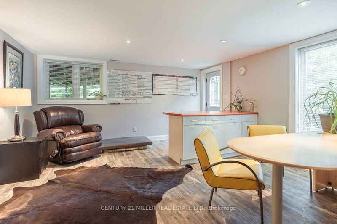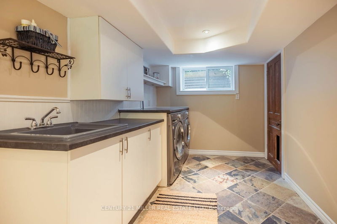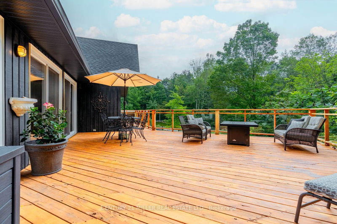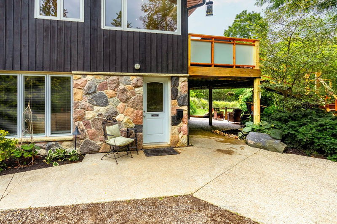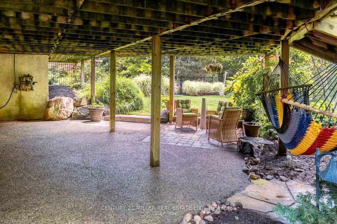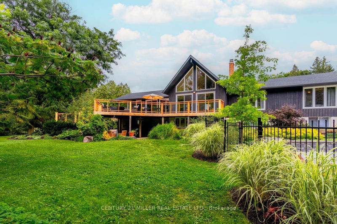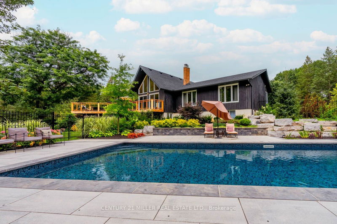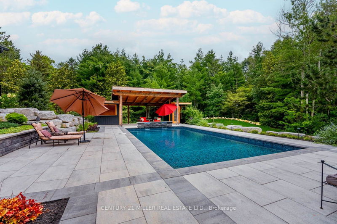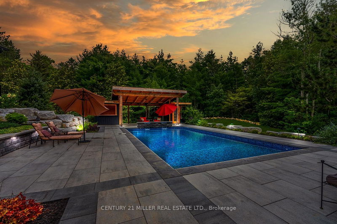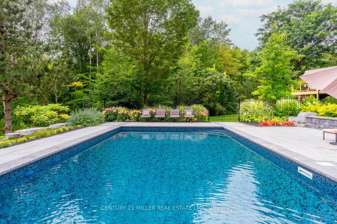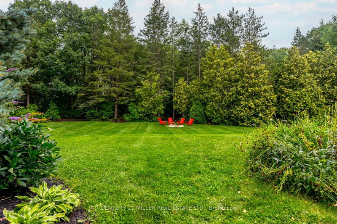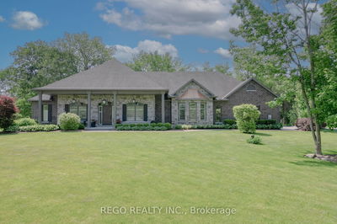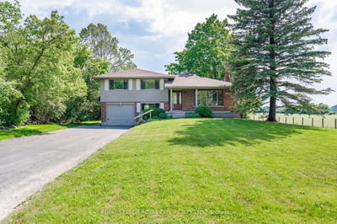Welcome to this 2.9-acre sanctuary with the allure of home and cottage. Indulge in this private oasis cocooned by dense woodlands and adorned with a serene pond and invigorating saltwater pool, where you'll find extensive landscaping of natural stone, perennial gardens and extensive outdoor lighting. The home's centrepiece is a captivating living room graced by vaulted ceilings, a warm gas fireplace, and floor-to-ceiling windows and doors, seamlessly blending sophistication with comfort.Stretch out the dining room table, open up the four glass sliding doors, and invite your family and friends. Whether hosting a lavish dinner party inside or extending it to the large cedar deck and pool area, the options are endless.On the lower level, you'll find a separate entrance, three bedrooms, two washrooms and a cozy family room that lends well to additional living space for your family or future conversion to create a spacious multi-generational home.
부동산 특징
- 등록 날짜: Wednesday, August 23, 2023
- 가상 투어: View Virtual Tour for 4541 Conc 11 N/A
- 도시: Puslinch
- 이웃/동네: Rural Puslinch
- 중요 교차로: Concession 11& 20 Side Road
- 전체 주소: 4541 Conc 11 N/A, Puslinch, N0B 2J0, Ontario, Canada
- 거실: Main
- 주방: Main
- 가족실: Bsmt
- 리스팅 중개사: Century 21 Miller Real Estate Ltd. - Disclaimer: The information contained in this listing has not been verified by Century 21 Miller Real Estate Ltd. and should be verified by the buyer.

