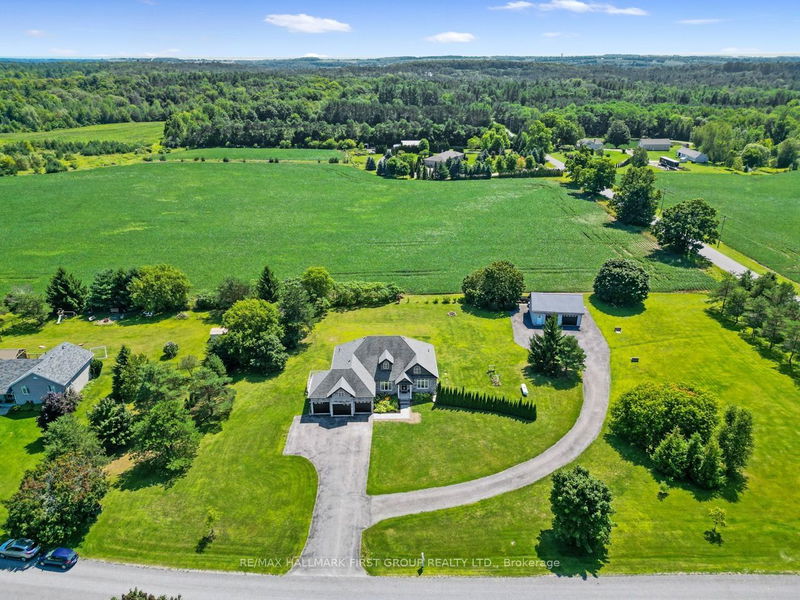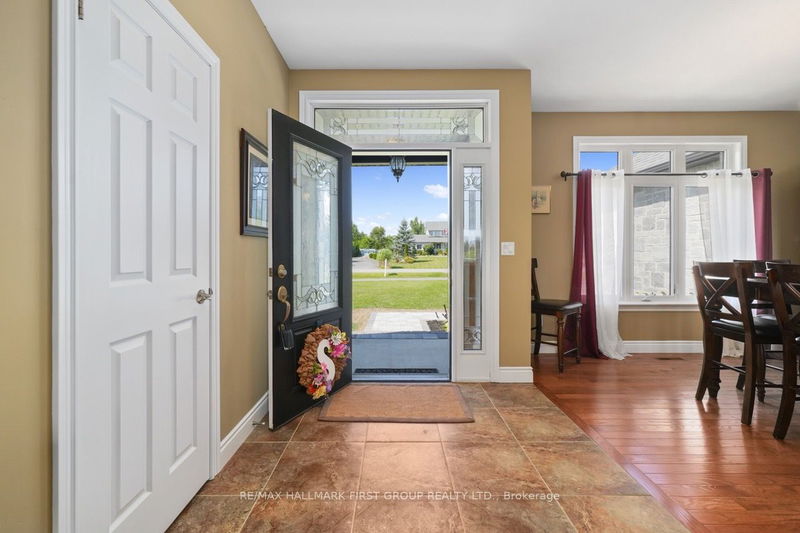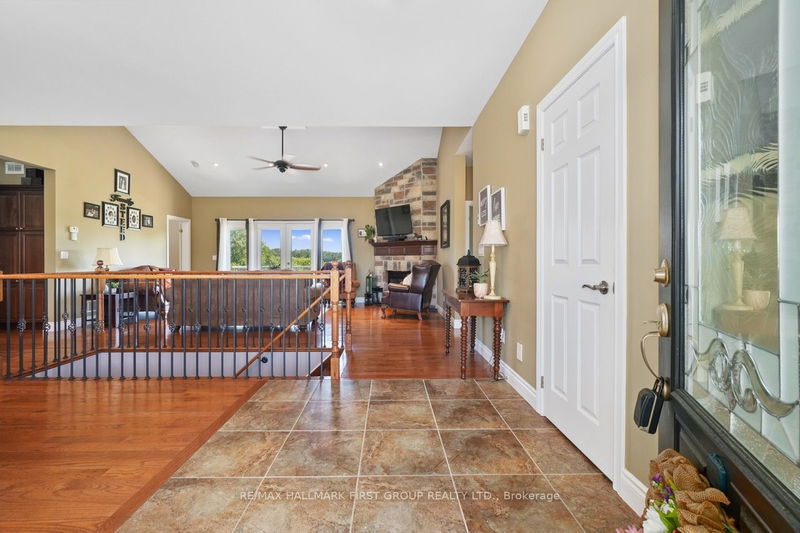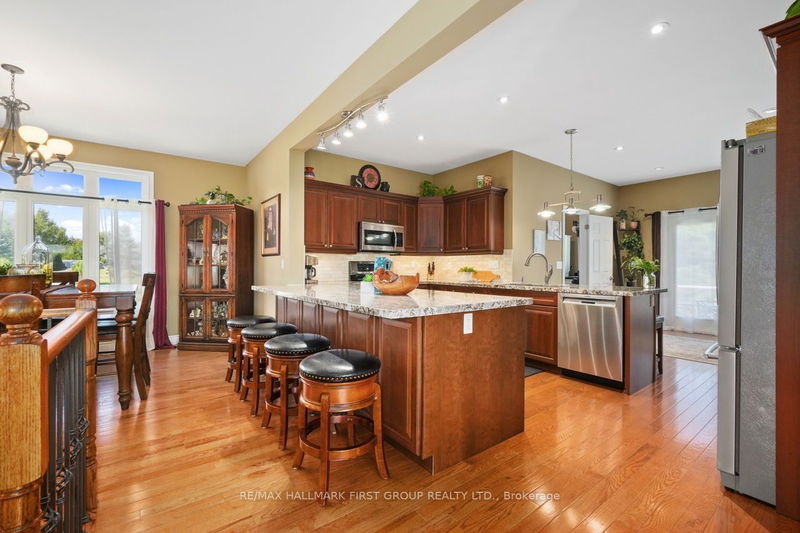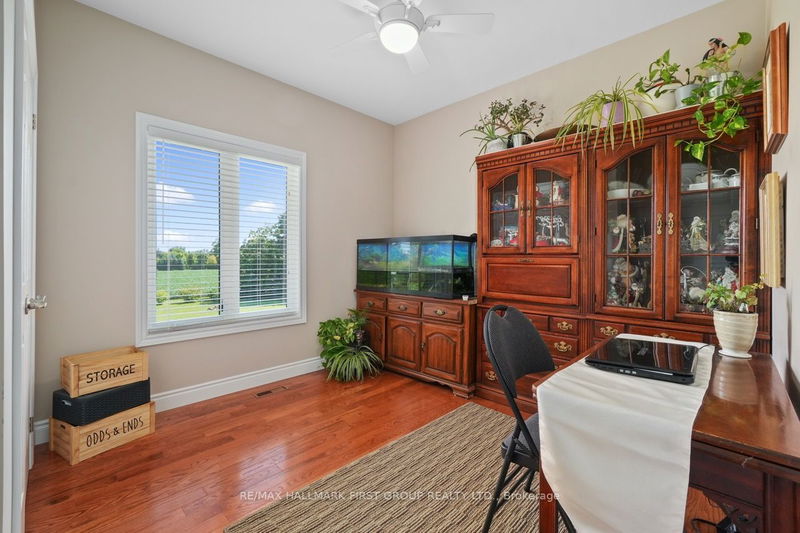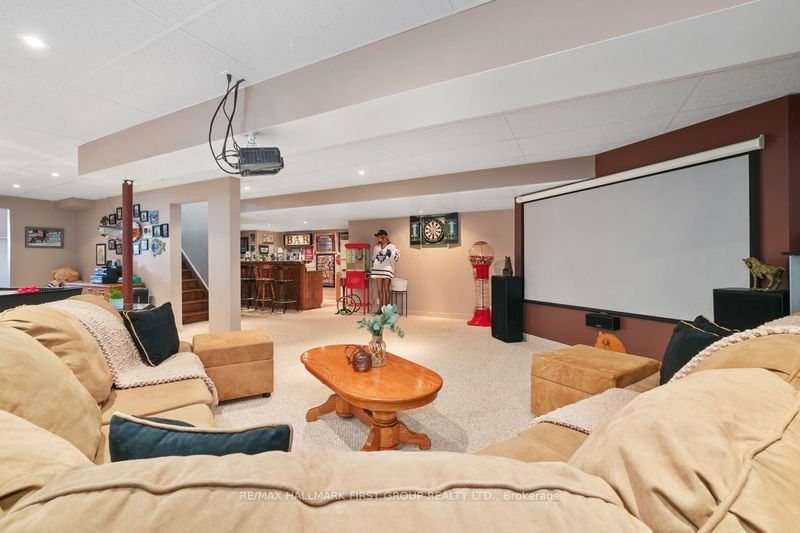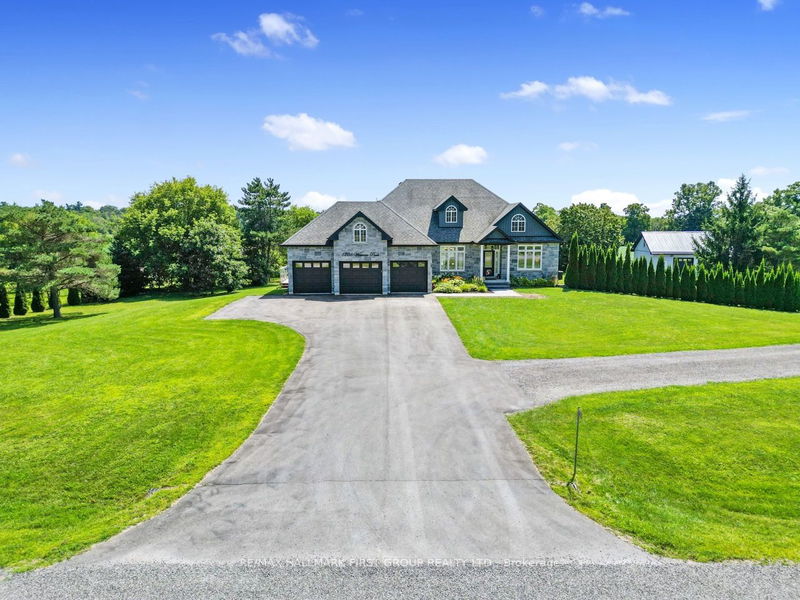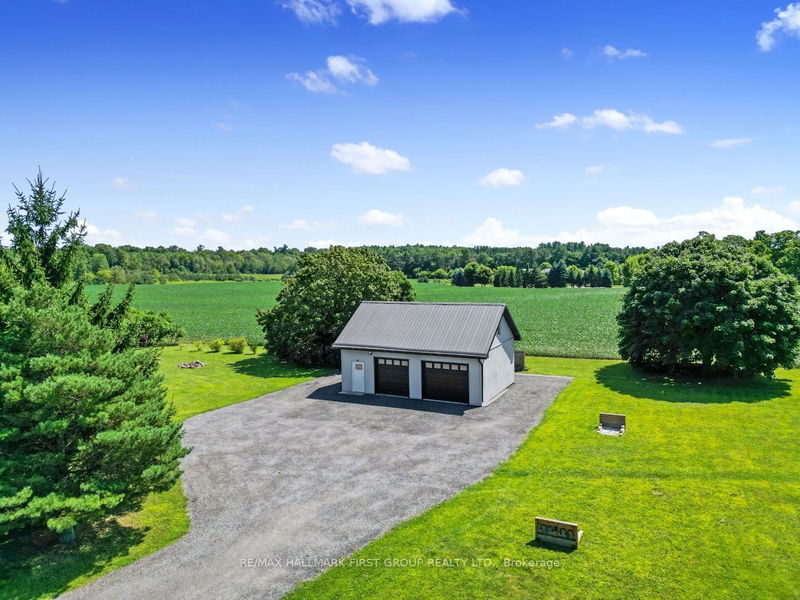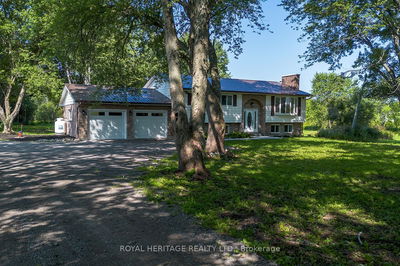Nestled on a private 2-acre estate on the outskirts of Port Hope in a family-friendly area, this exquisite executive-style bungalow defines luxury living. An open floor plan features wood flooring, cathedral ceiling, & recessed lighting, centred around a stone-clad corner fireplace. French doors open onto a back deck, extending the living space & offering breathtaking views. The kitchen features dual peninsulas, one w/ a convenient breakfast bar, cherry cabinetry, contemporary countertops, built-in S/S appliances, and a wine fridge. An informal breakfast area adjoins, connecting to the M/F laundry. The primary bedroom is a serene sanctuary w/ walk-in closet & ensuite. 2 additional bedrooms share a full bath, perfect for family or guests. L/L is an entertainer's dream space w/ sprawling Rec & games room, complete w/ wet bar featuring a live edge wood bar top. A sunny guest bedroom adorned w/ an electric fireplace & mantle offers a cozy retreat.
부동산 특징
- 등록 날짜: Tuesday, August 22, 2023
- 가상 투어: View Virtual Tour for 5705 Westview Park
- 도시: Port Hope
- 이웃/동네: Rural Port Hope
- Major Intersection: Knoxville Road
- 전체 주소: 5705 Westview Park, Port Hope, L1A 3V8, Ontario, Canada
- 거실: Fireplace
- 리스팅 중개사: Re/Max Hallmark First Group Realty Ltd. - Disclaimer: The information contained in this listing has not been verified by Re/Max Hallmark First Group Realty Ltd. and should be verified by the buyer.


