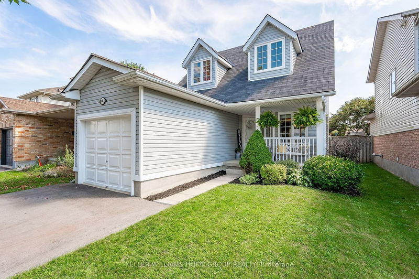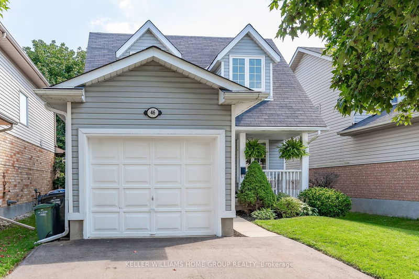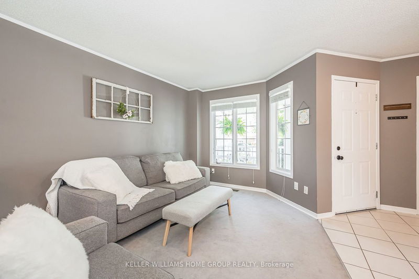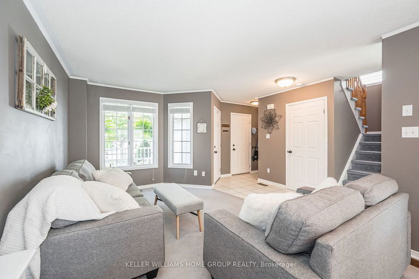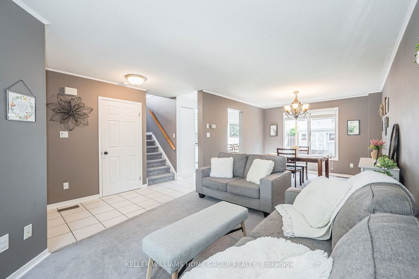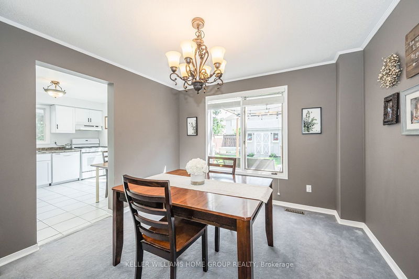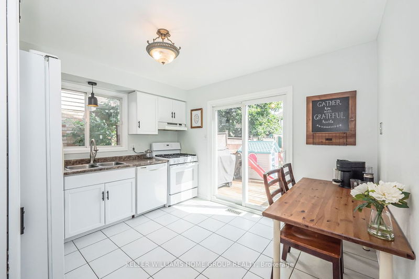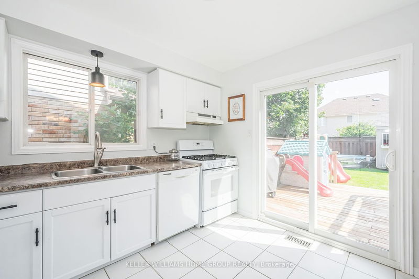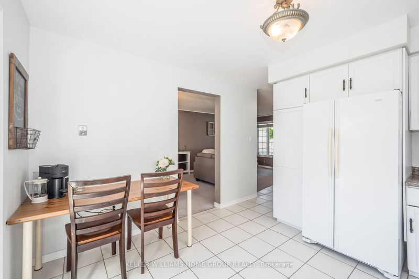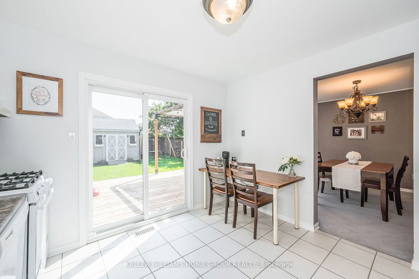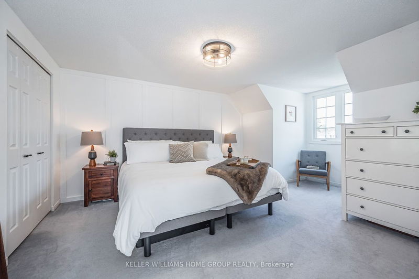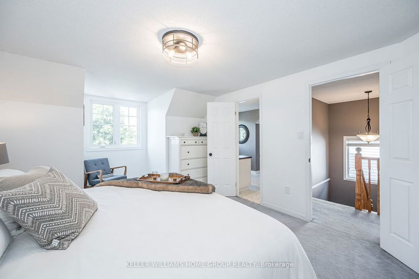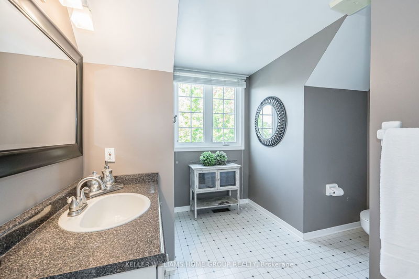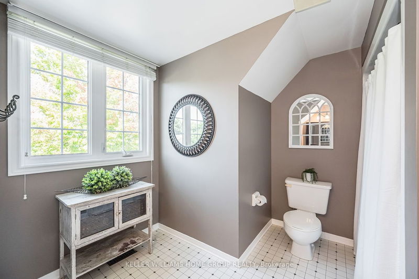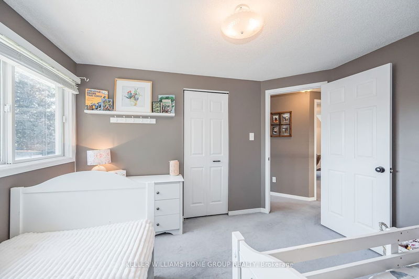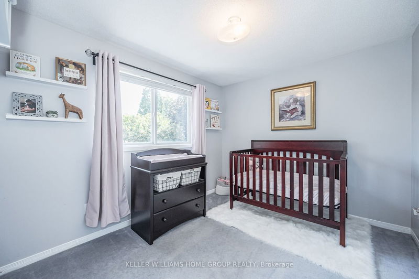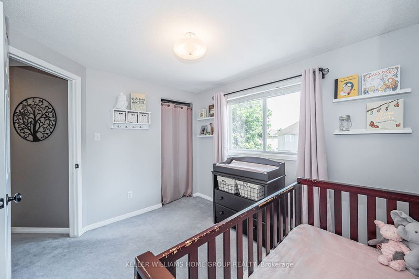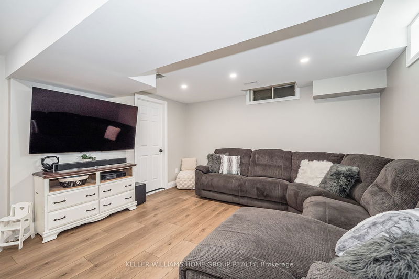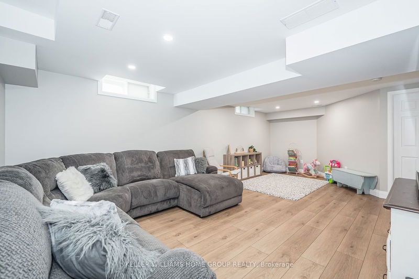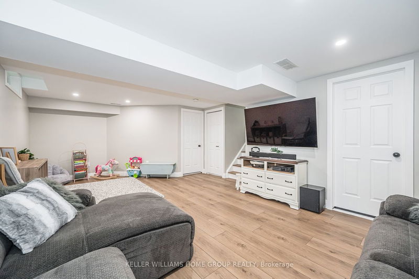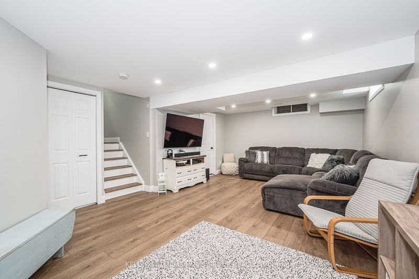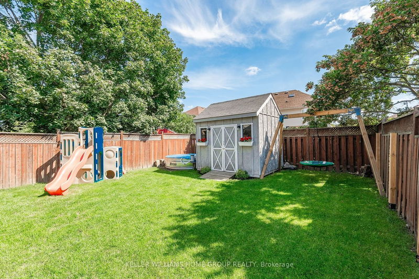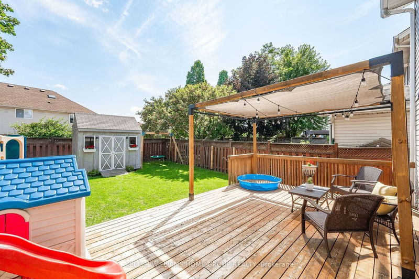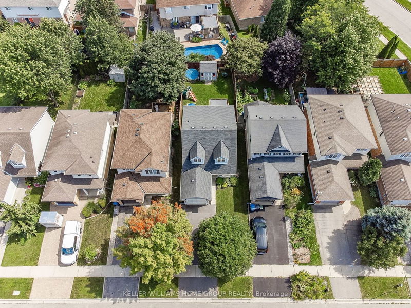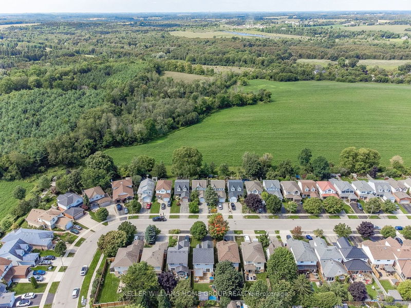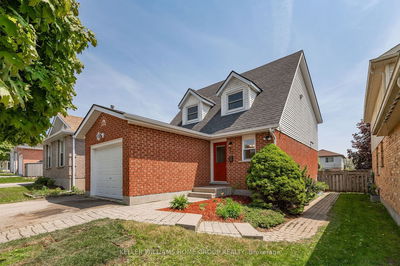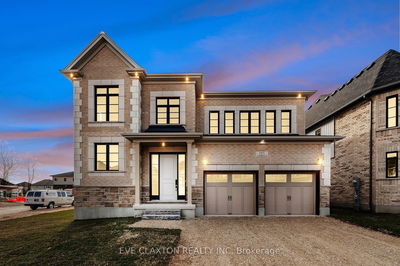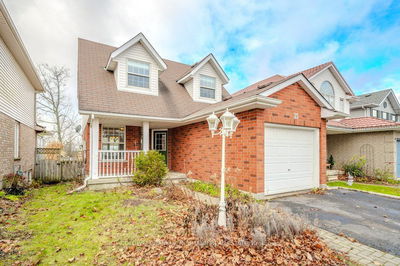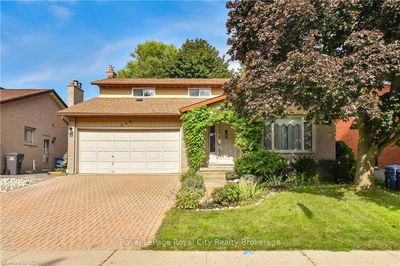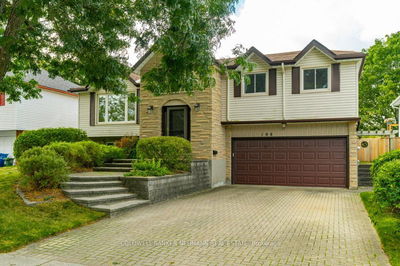They say HOME is where the HEART is & there is undoubtedly a lot of heart found within this family home. With over 1700 sq ft of total living space, this 3 bed, 2 bath home is fully finished top to bottom with a great main floor layout, a spacious rec room & playroom, great sized cold cellar, laundry room, & rough-in bathroom (currently used as an extra storage). This home also features a single-car garage & double driveway. The backyard is a gem; you will enjoy entertaining your guests outdoors on the oversized deck under the gazebo & soaking up every last second of summer! Mature trees & a fully fenced yard also means it is the perfect place to let your little one's roam without worry. This home is located in the Southwest end of Guelph which means you are within close proximity to all the nearby amenities without the immediacy & inconvenience of the University plus it is surrounded by trails, parks & only a stone's throw to the YMCA.
부동산 특징
- 등록 날짜: Wednesday, August 23, 2023
- 가상 투어: View Virtual Tour for 46 Waxwing Crescent
- 도시: Guelph
- 이웃/동네: Kortright Hills
- 전체 주소: 46 Waxwing Crescent, Guelph, N1C 1E3, Ontario, Canada
- 주방: Main
- 거실: Main
- 리스팅 중개사: Keller Williams Home Group Realty - Disclaimer: The information contained in this listing has not been verified by Keller Williams Home Group Realty and should be verified by the buyer.

