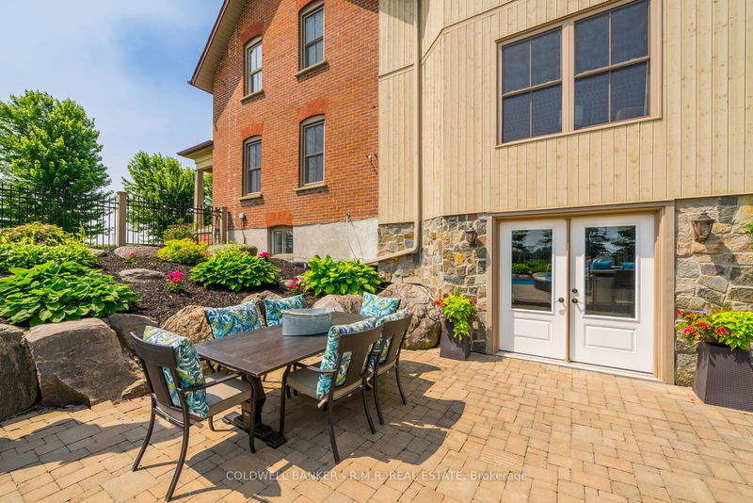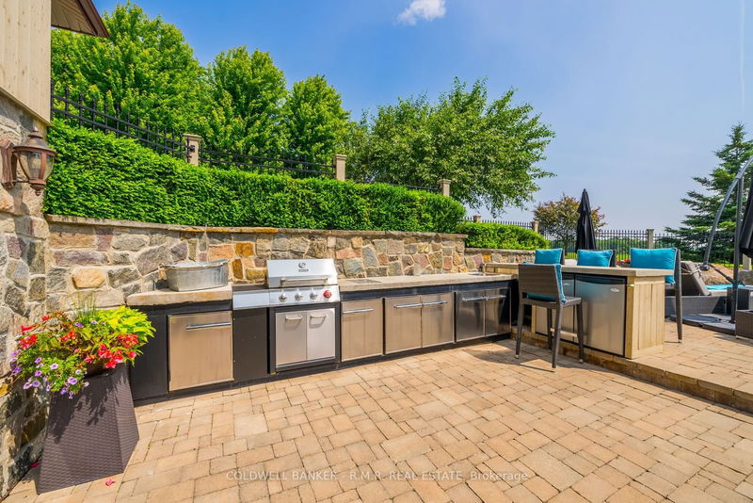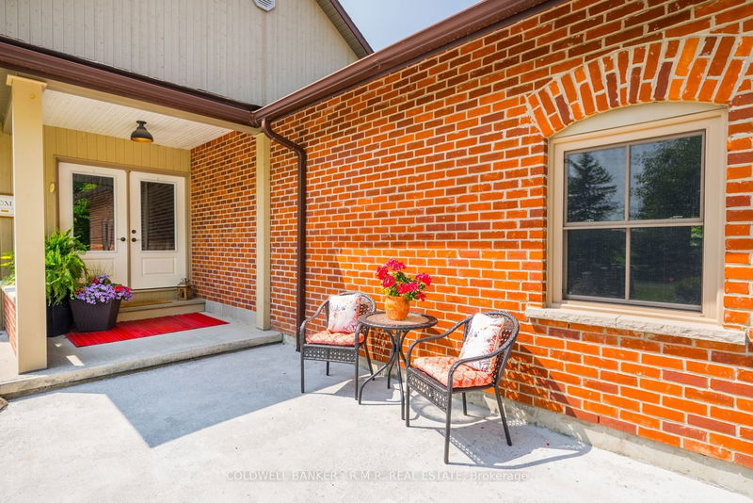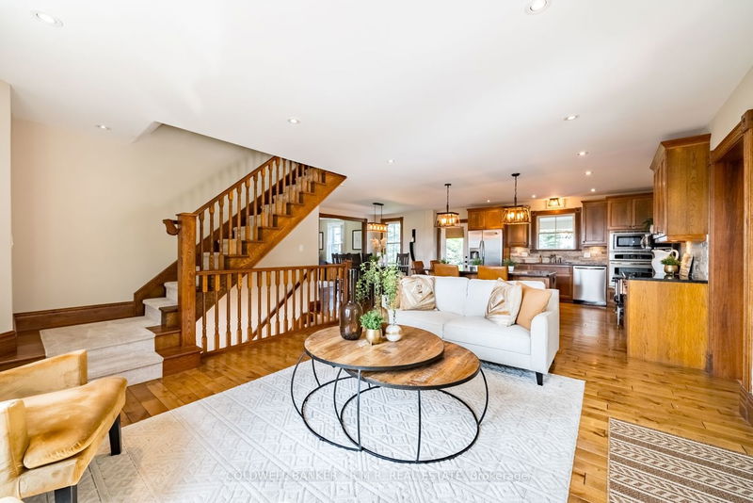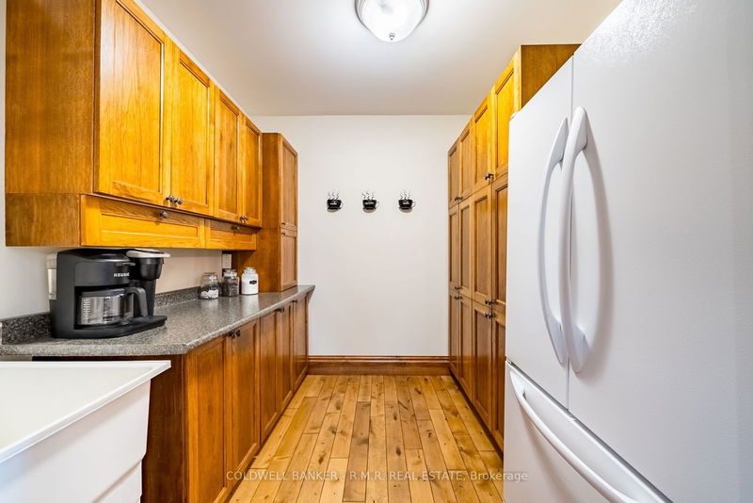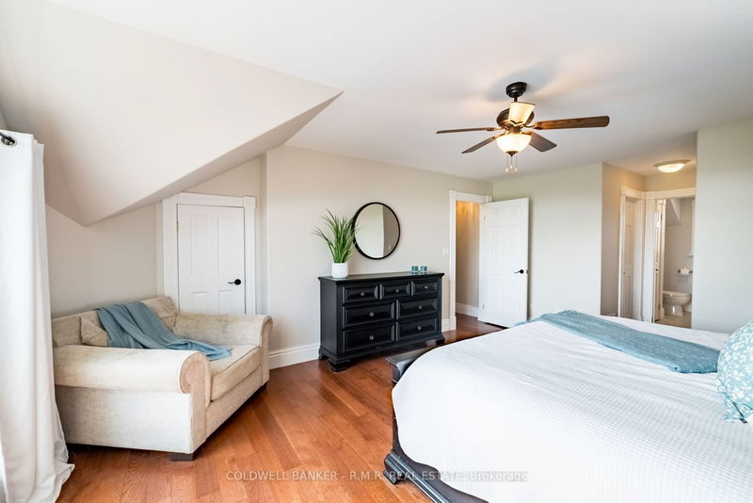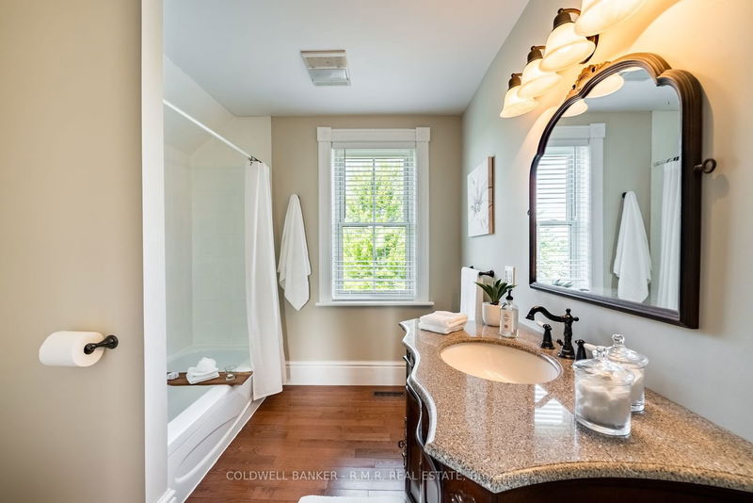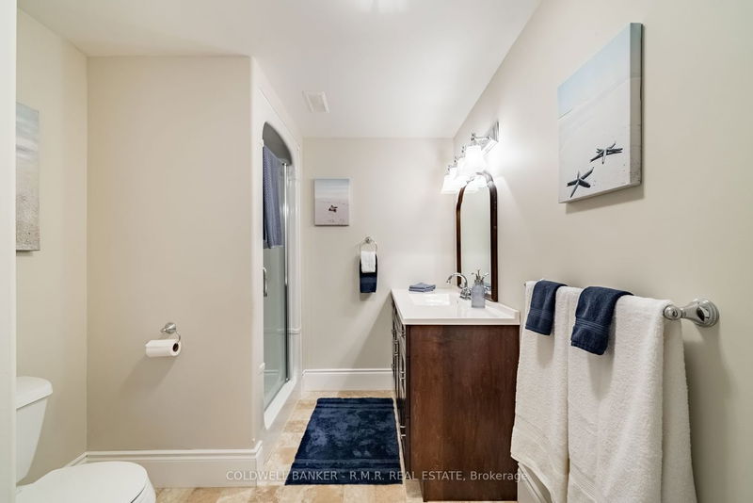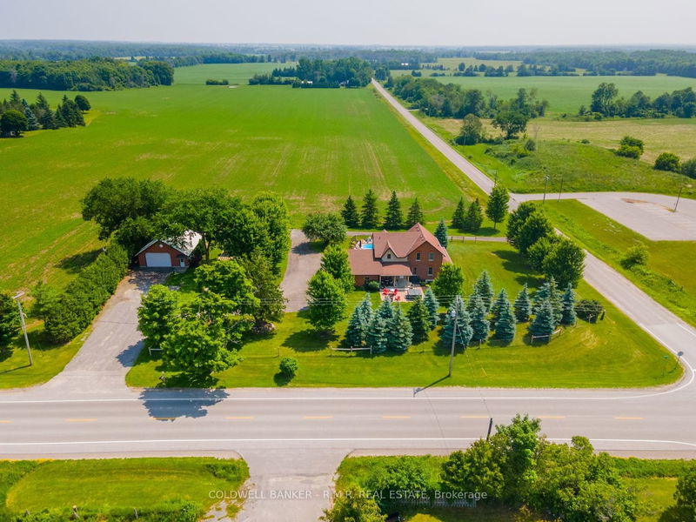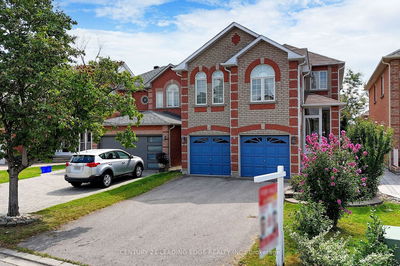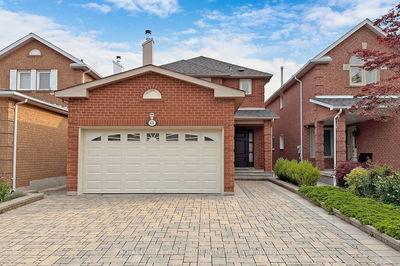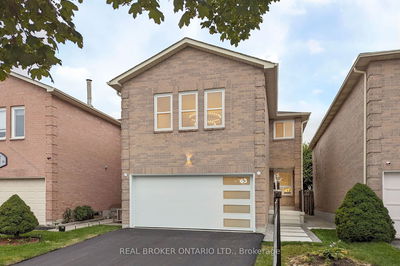One of a kind resort like 2 storey home w/walkout bsmt sits on country size 1.13 acre lot!! Gorgeous curb appeal,fin'd top to bottom,meticulously cared for.Feels like paradise in your own backyard oasis w/heated salt water pool,outdoor kitchen,sink,B/I BBQ,fridges.Detached 32x30 shop w/2 pc bath,2 road frontages,tons of parking & fenced area for the pets.Entertainers delight!! Inviting main floor features multiple W/O's,gleaming hardwood floors,kitchen w/butler pantry,centre island,open concept with dining room,family & living rooms overlook pool and lush gardens.Total 5 bdrms,4 bathrooms.Luxurious master with his and hers W/I closet & 3 pc ensuite.Bright lower level w/walkout to pool & patio so much room for the family to enjoy! Geothermal heat source offers no monthly heat bill only hydro.
부동산 특징
- 등록 날짜: Thursday, August 24, 2023
- 가상 투어: View Virtual Tour for 566 Eldon Road
- 도시: Kawartha Lakes
- 이웃/동네: Little Britain
- 중요 교차로: Eldon Rd & Salem Rd
- 전체 주소: 566 Eldon Road, Kawartha Lakes, K0M 2C0, Ontario, Canada
- 주방: Centre Island, Granite Counter, Stainless Steel Appl
- 가족실: Open Concept, Hardwood Floor, O/Looks Pool
- 거실: Hardwood Floor, Window, Formal Rm
- 리스팅 중개사: Coldwell Banker - R.M.R. Real Estate - Disclaimer: The information contained in this listing has not been verified by Coldwell Banker - R.M.R. Real Estate and should be verified by the buyer.





