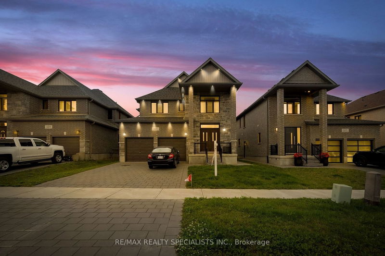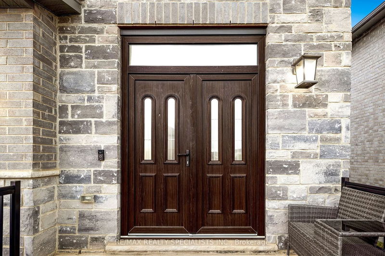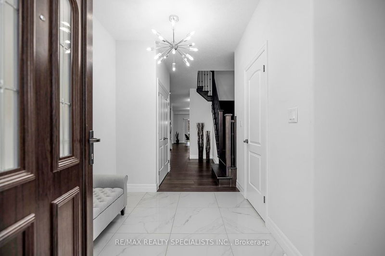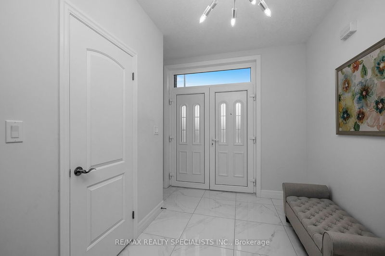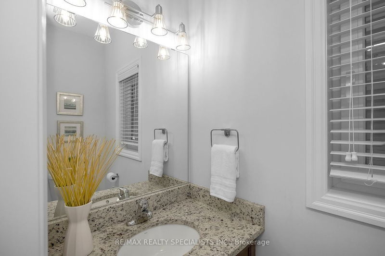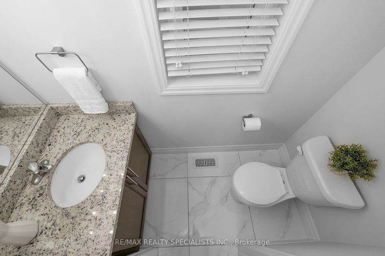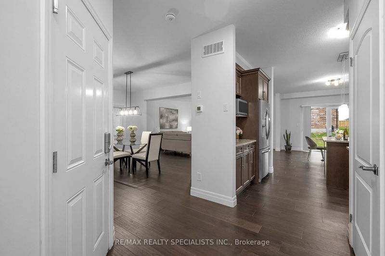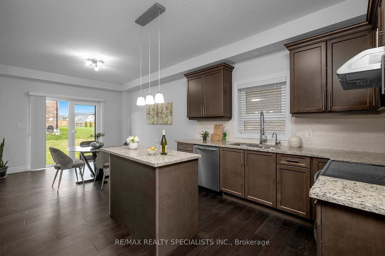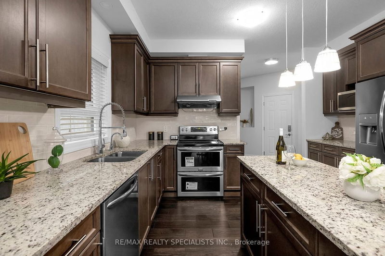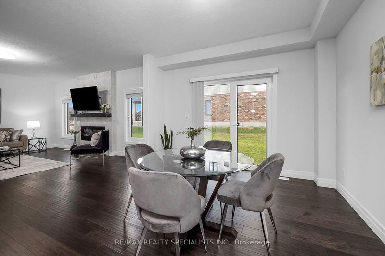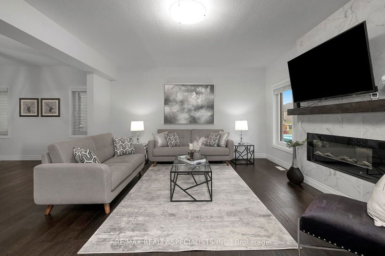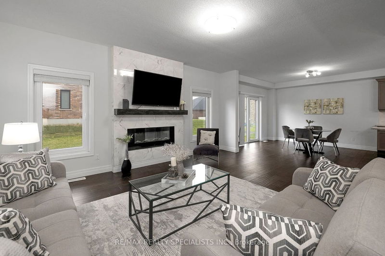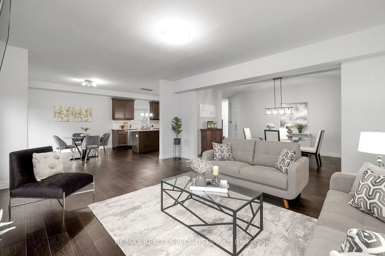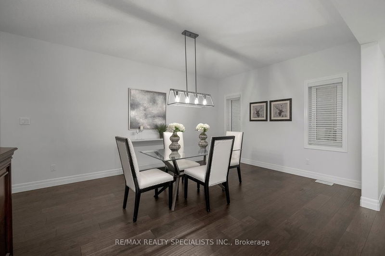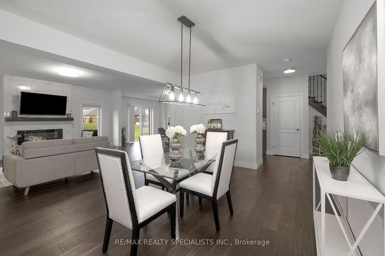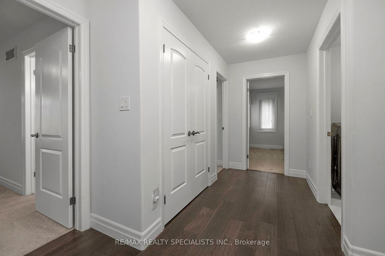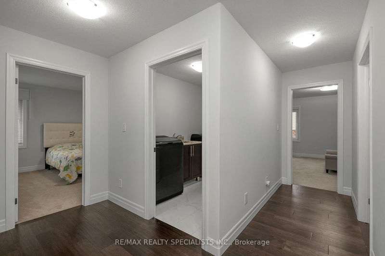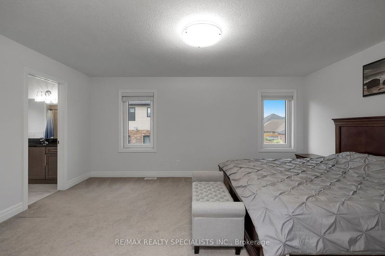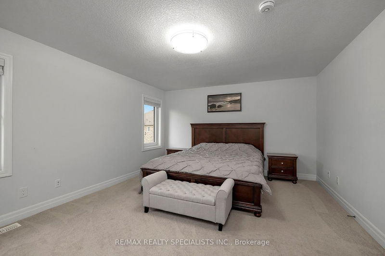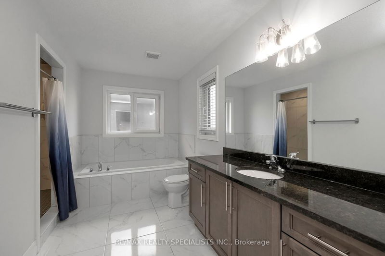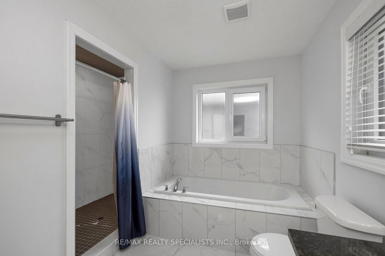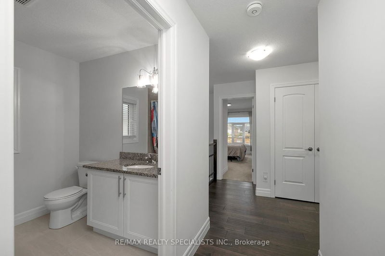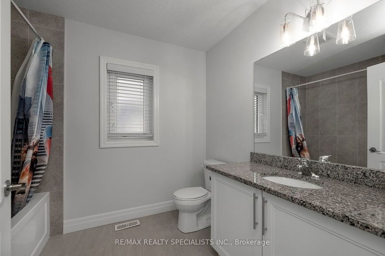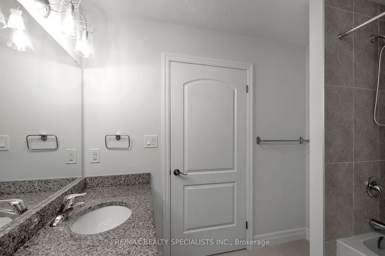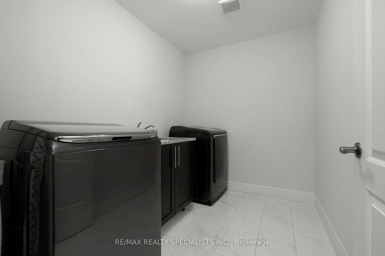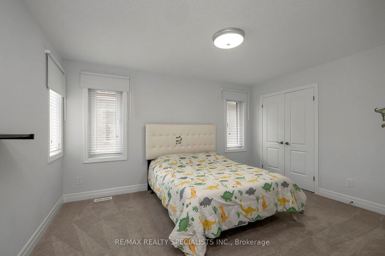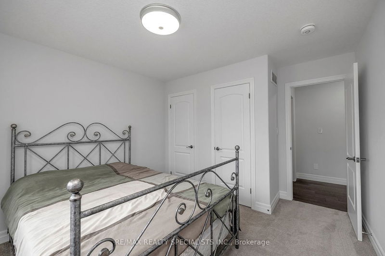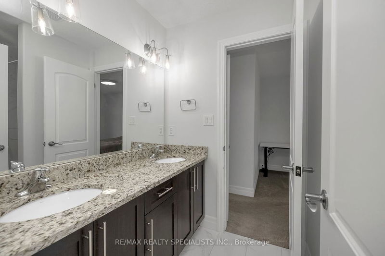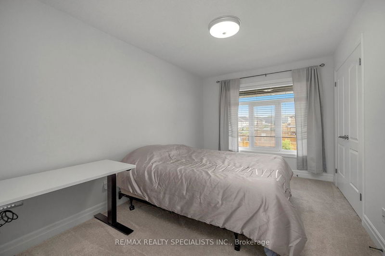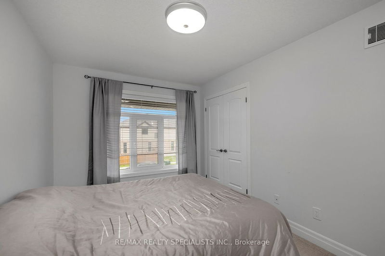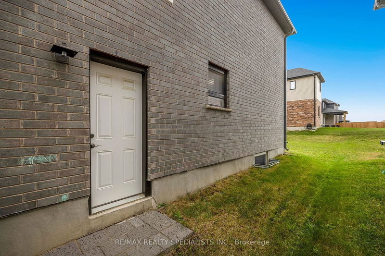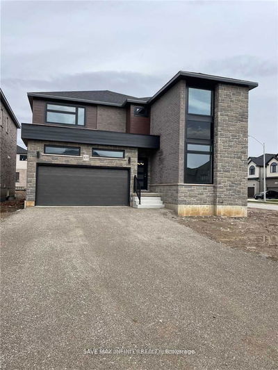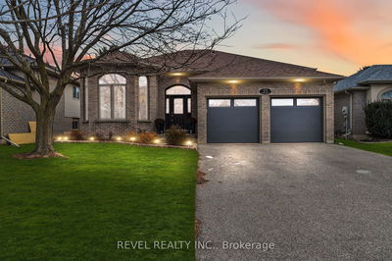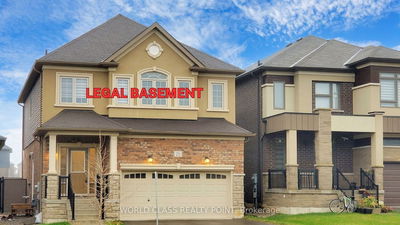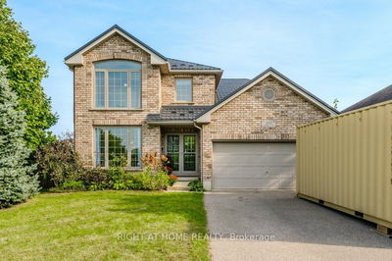Gorgeous Detach Home In A Great Neighbourhood Offers 4 BDR + 4 Bath. D/D Garage, Paved Stone Driveway, D/D Entry to Porcelain Tile Foyer. 9' Ceiling, European Windows and Doors, Hardwood On Main and Upper Hallway, Bright & Airy Open Concept Family w/Fireplace, Combine Living/Dining. Spacious Eat-In Kitchen w/ Granite Counter, Centre Island, S/S Appliances, Lots of Cupboard & Counter Space and w/o to Perfect Size Yard. Iron Picket Oak Stairs leads to Primary BDR w/4 Pc Ensuite w/ Separate Shower, w/I Closet. Other Great size BRD w/ 5 Pc Semi-Ensuite. Upper-Level Laundry w/ Sink And Space For Extra Storage. Lots of Windows Thru-out Brings In Natural Light. Garage Access. Separate Entrance to Unspoiled Basement Provides Endless Possibilities. Close to Major Hwy, Schools, Parks, Sports Complex and All Essential Needs.
부동산 특징
- 등록 날짜: Tuesday, August 29, 2023
- 가상 투어: View Virtual Tour for 127 Savannah Ridge Drive
- 도시: Brant
- 이웃/동네: Paris
- 중요 교차로: Cobblestone Dr/ Savannah
- 전체 주소: 127 Savannah Ridge Drive, Brant, N3L 0G5, Ontario, Canada
- 가족실: Fireplace, Open Concept, Hardwood Floor
- 거실: Combined W/Dining, Open Concept, Hardwood Floor
- 주방: Stainless Steel Appl, Granite Counter, Centre Island
- 리스팅 중개사: Re/Max Realty Specialists Inc. - Disclaimer: The information contained in this listing has not been verified by Re/Max Realty Specialists Inc. and should be verified by the buyer.

