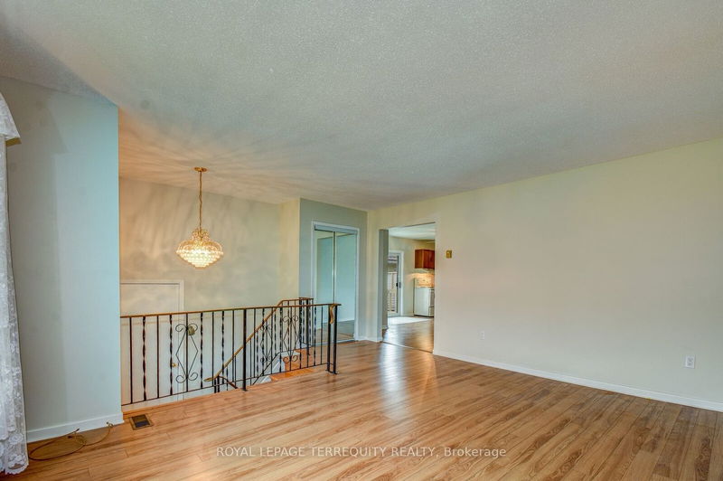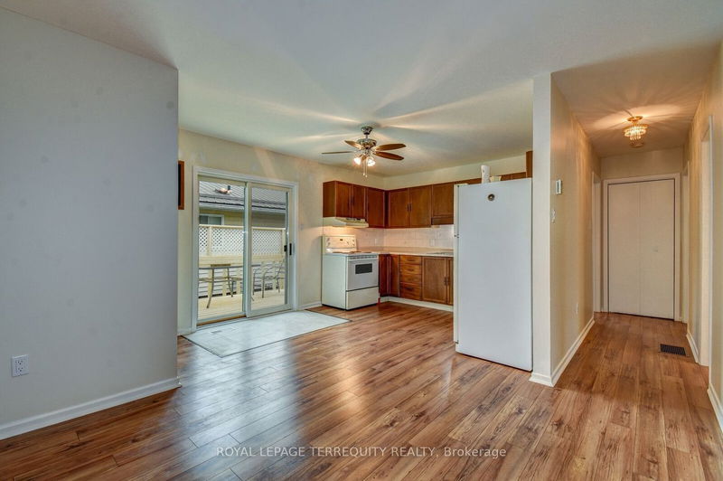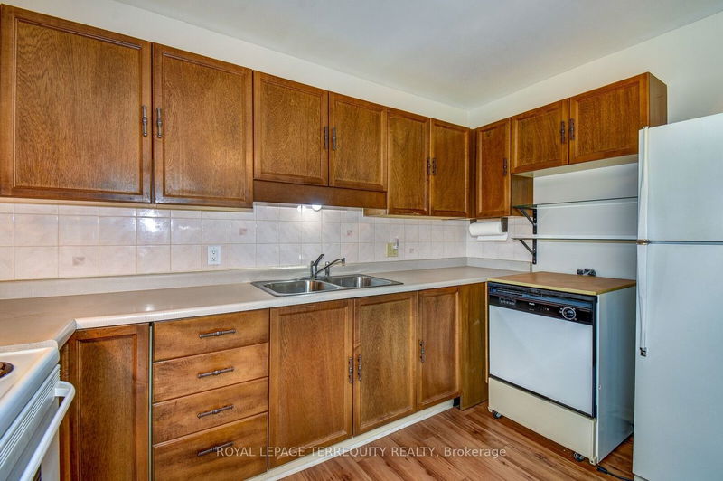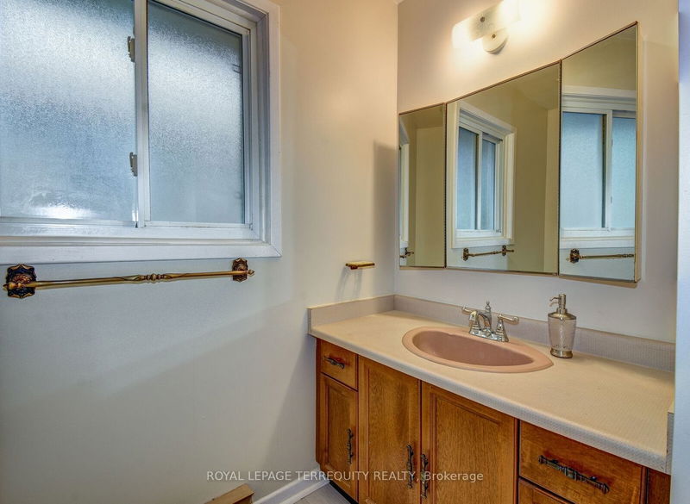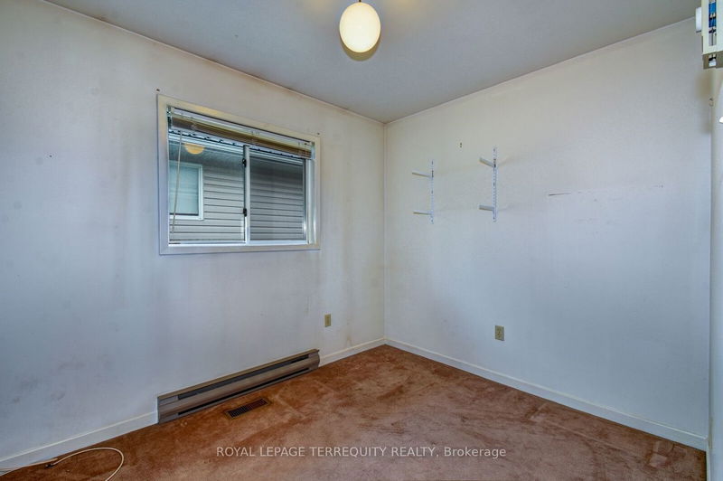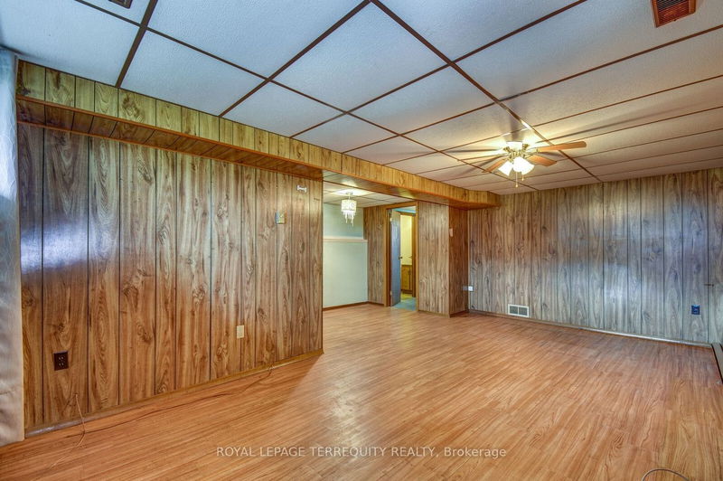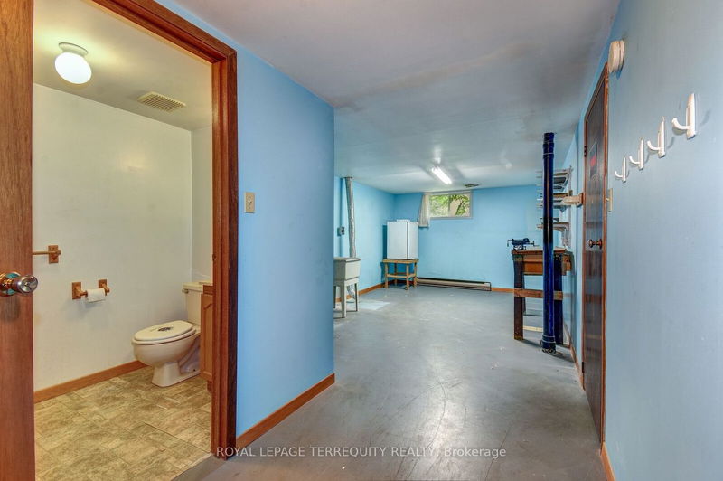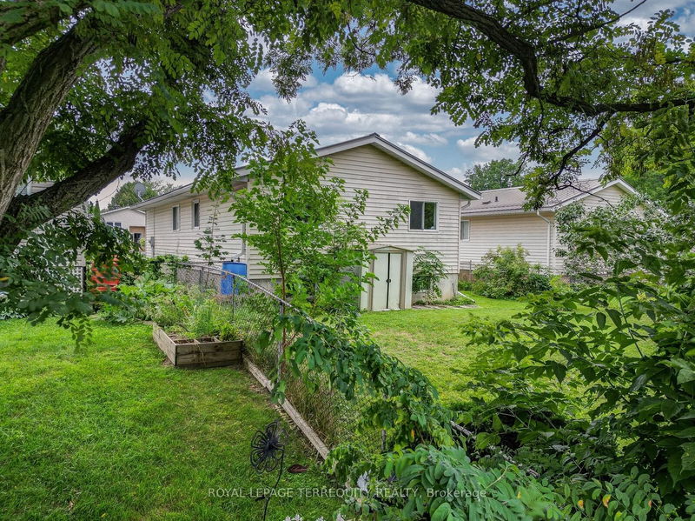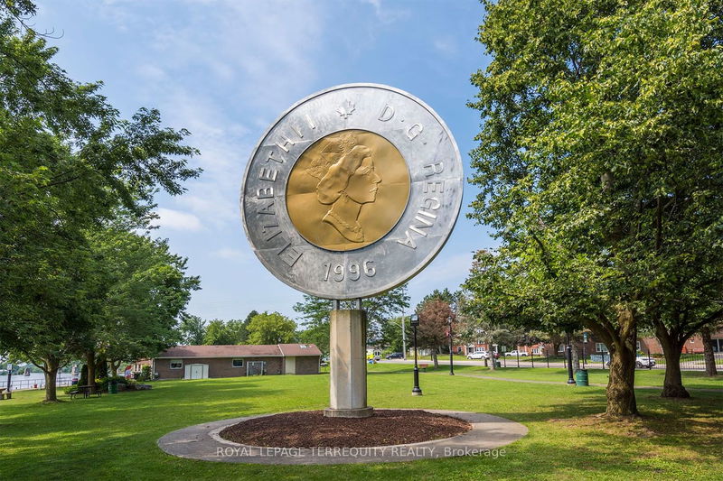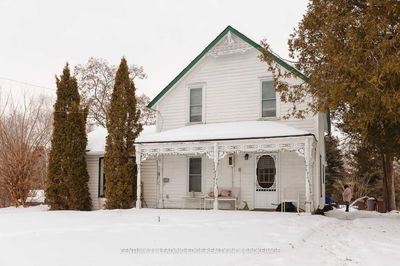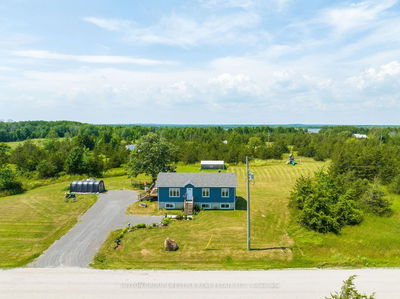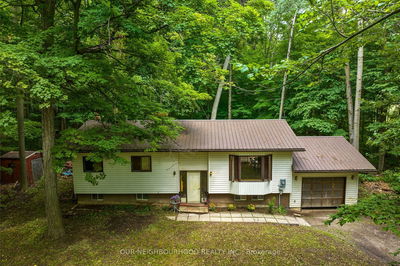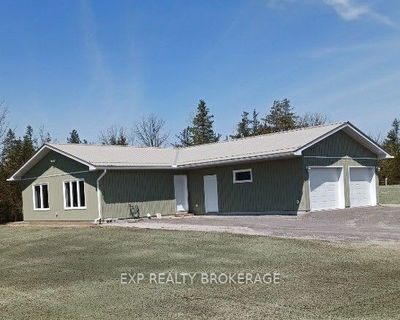Well maintained split-entry bungalow with durable metal roof in desirable neighbourhood of Campbellford. The main floor consists of a bright and spacious formal living room, eat-in kitchen with patio doors to the side deck leading to yard, primary bedroom with newer laminate flooring, two other bedrooms, and a four piece washroom w/ newer ceramic tiles. The fully finished lower level offers a family room, fourth bedroom or office, additional two piece washroom. Don't miss out! Click On Multi Media For More Info: Video, Photos, Property Features, Aerial Views, Inclusions & Floorplan. Mins To Campbellford's Waterfront, schools, shopping, parks and amenities & Under 2Hrs To Gta.
부동산 특징
- 등록 날짜: Tuesday, August 29, 2023
- 가상 투어: View Virtual Tour for 224 Cider Lane
- 도시: Trent Hills
- 이웃/동네: Campbellford
- 전체 주소: 224 Cider Lane, Trent Hills, K0L 1L0, Ontario, Canada
- 거실: Main
- 주방: Main
- 리스팅 중개사: Royal Lepage Terrequity Realty - Disclaimer: The information contained in this listing has not been verified by Royal Lepage Terrequity Realty and should be verified by the buyer.





