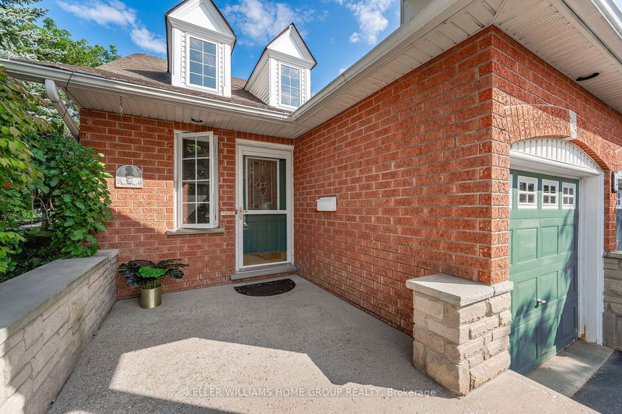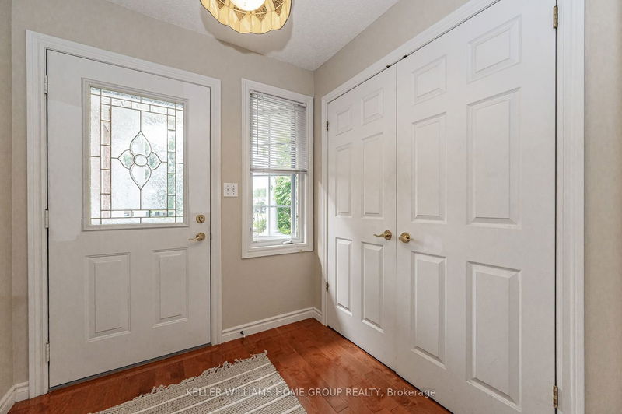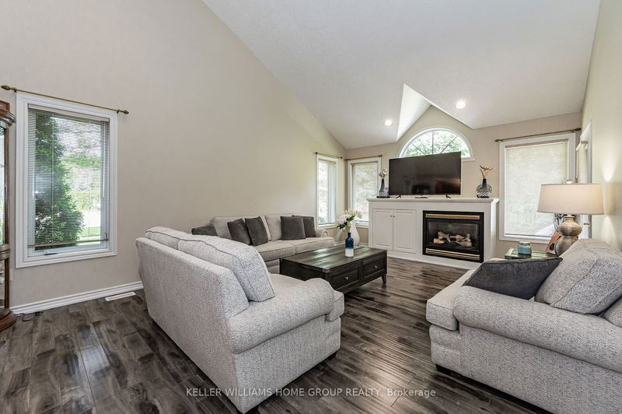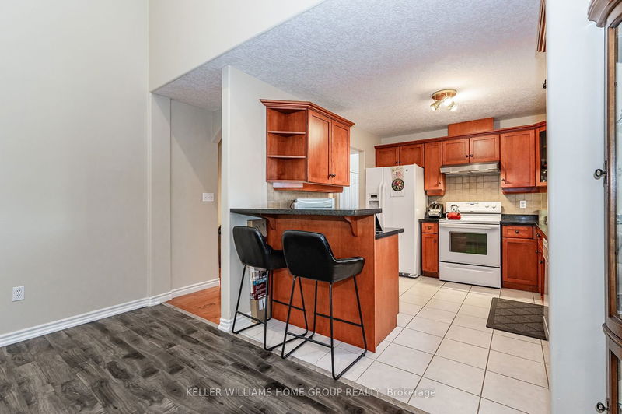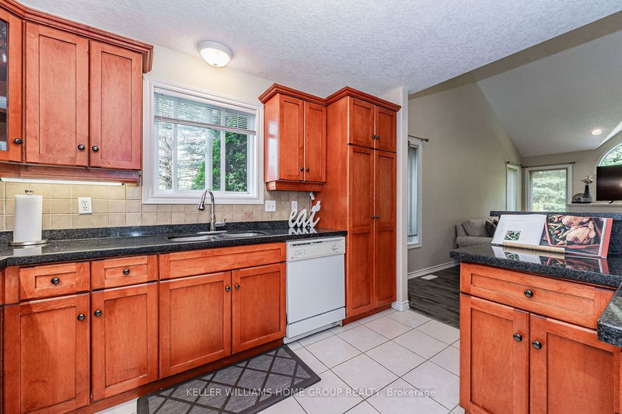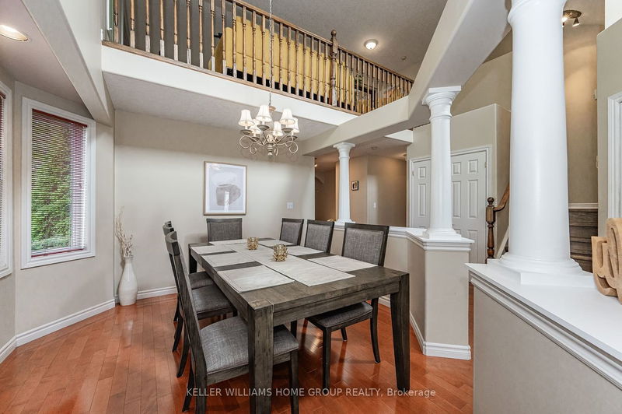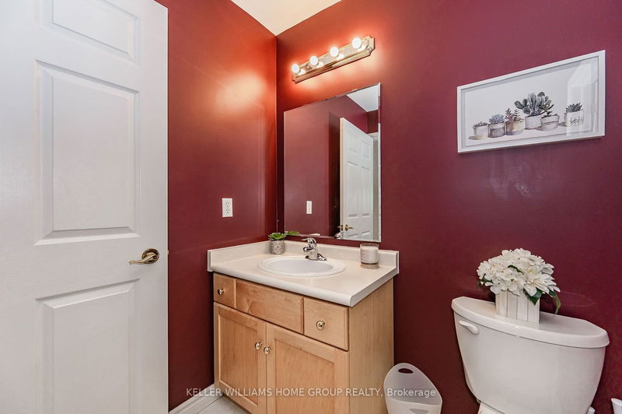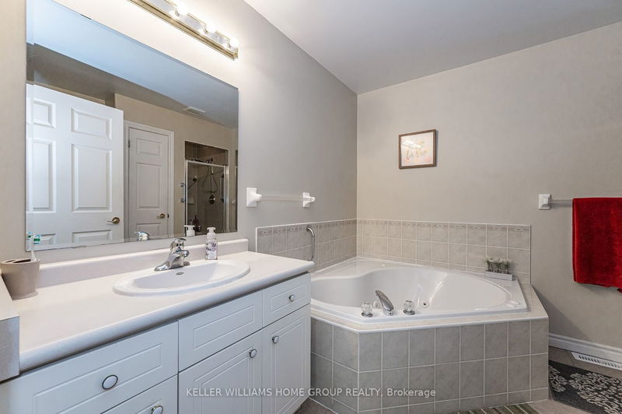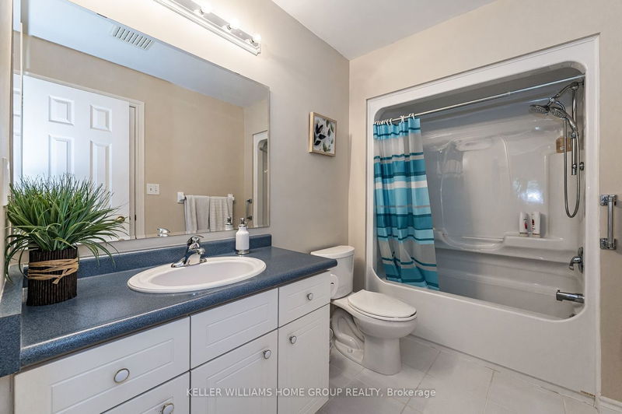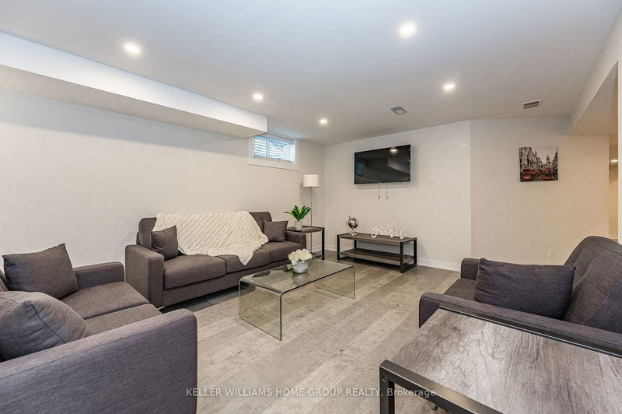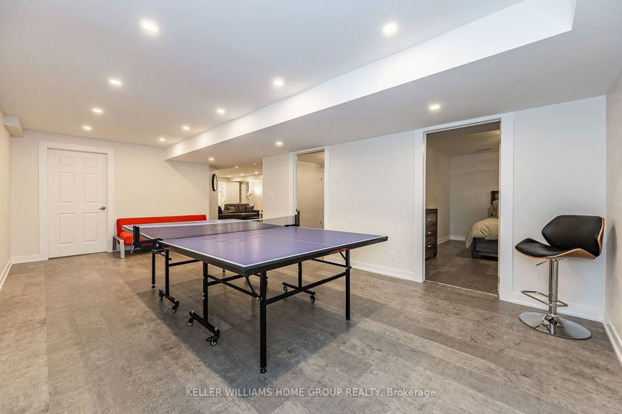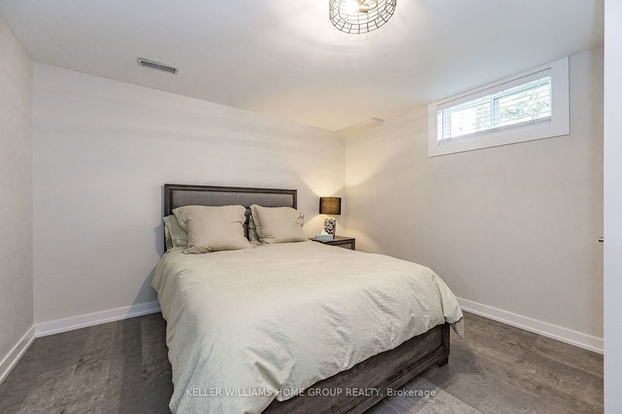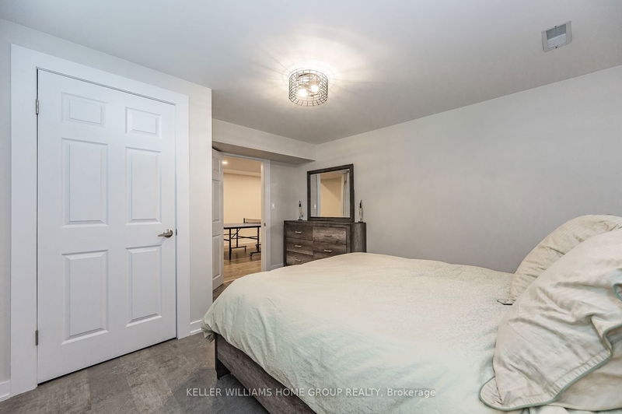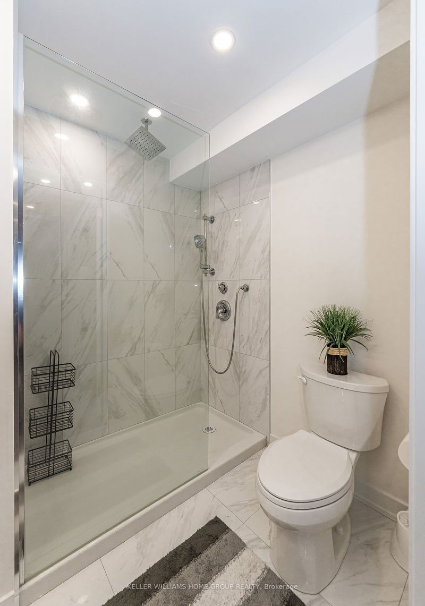2 Primary Bedrooms AND a two car garage? Nestled in Guelph's South end, this former model home for Somerset Glen is almost 3500 sq ft of finished space of relaxation & convenience. Fantastically located near Stone road Mall, Zehrs grocery, & with the rest of the Clair Rd. shopping just a 5 minute drive away, everything is close at hand. Confederation Park is right next door & it's in the Rickson Ridge catchment for your kids. From the 2 car garage, walk into the main hall, off of which is the formal dining room. Continue into the kitchen, with quartz countertops & into the lofted living room with it's Juliet overlook from the upstairs family room. This model came with 2 master bedrooms, both with en suite access, & now includes a 900 sq ft professionally finished 2 bedroom basement that could be perfect as an inlaw suite, or for a couple of University students. The low monthly association fee includes yard & lawn maintenance, snow removal, & access to the shared Community Hall.
부동산 특징
- 등록 날짜: Wednesday, August 30, 2023
- 가상 투어: View Virtual Tour for 2 Terraview Crescent
- 도시: Guelph
- 이웃/동네: Hanlon Creek
- 전체 주소: 2 Terraview Crescent, Guelph, N1G 5B1, Ontario, Canada
- 주방: Main
- 거실: Main
- 리스팅 중개사: Keller Williams Home Group Realty - Disclaimer: The information contained in this listing has not been verified by Keller Williams Home Group Realty and should be verified by the buyer.




