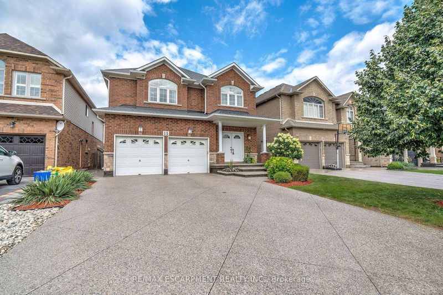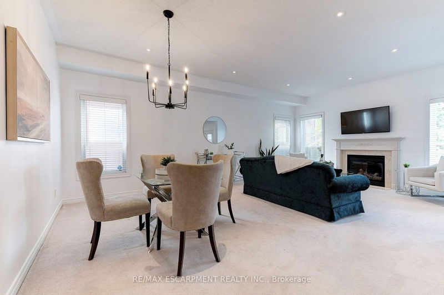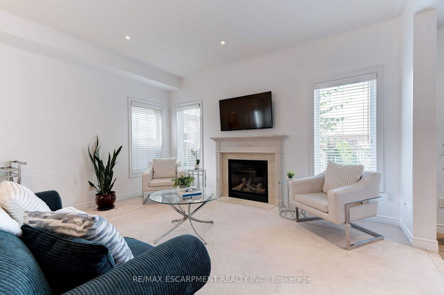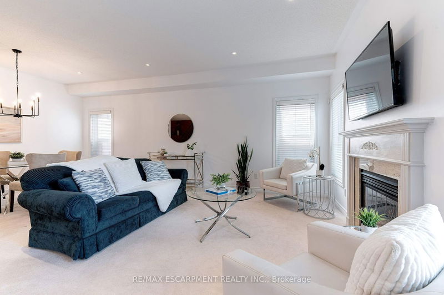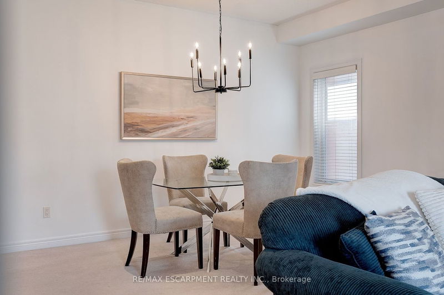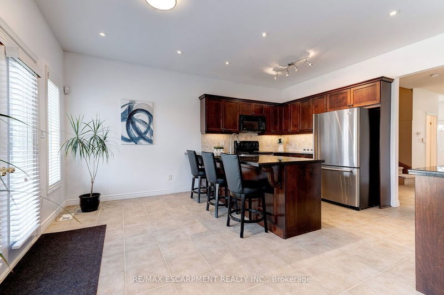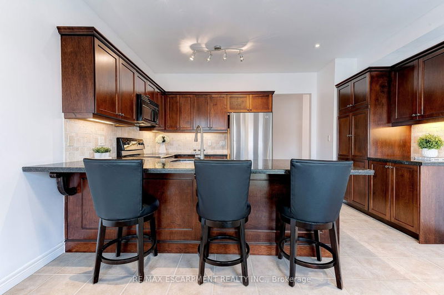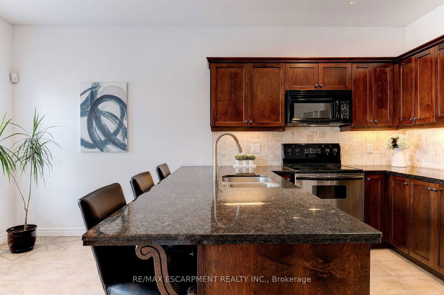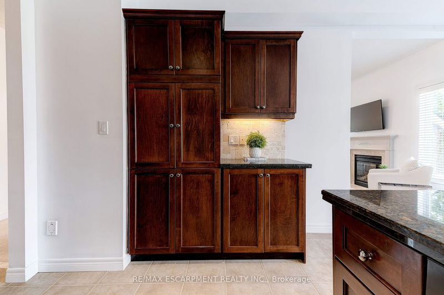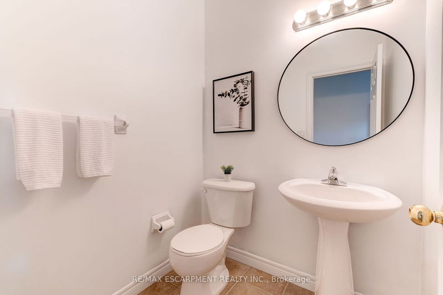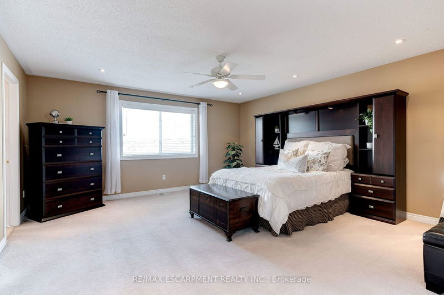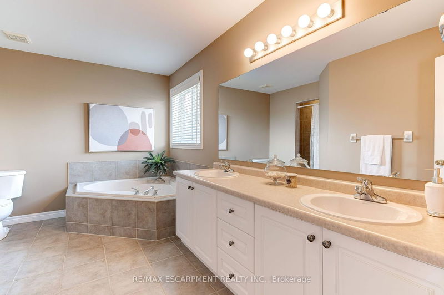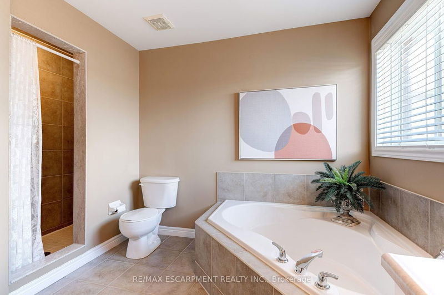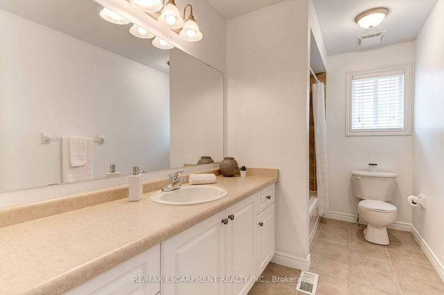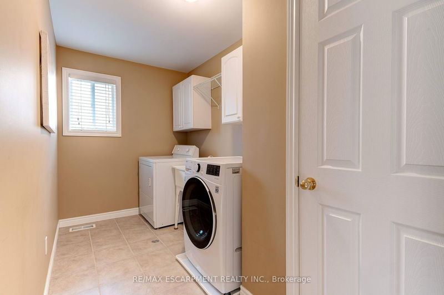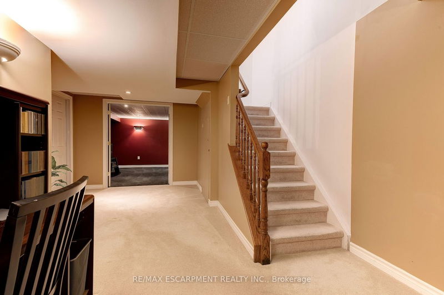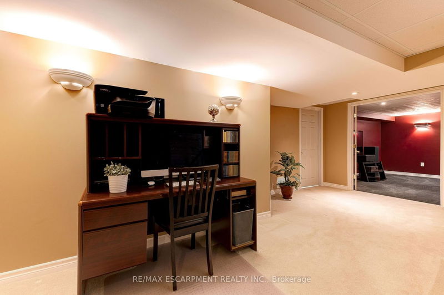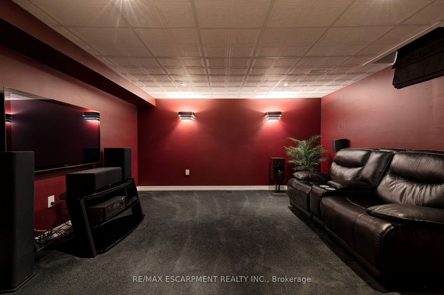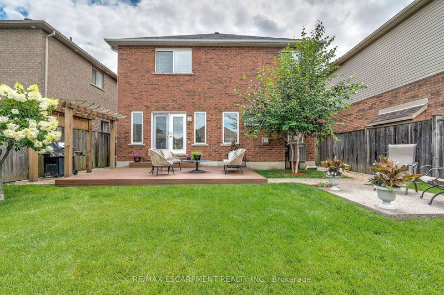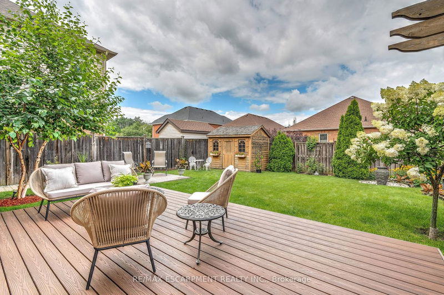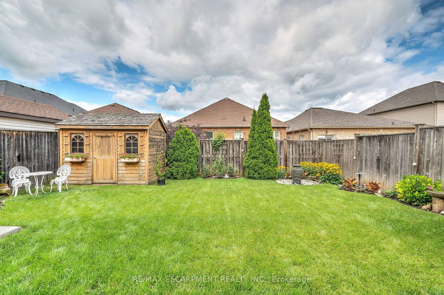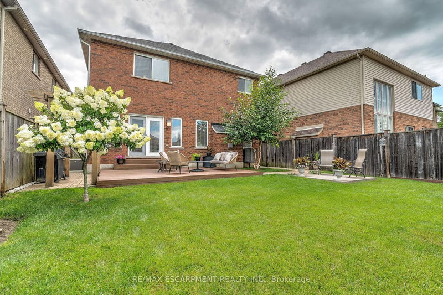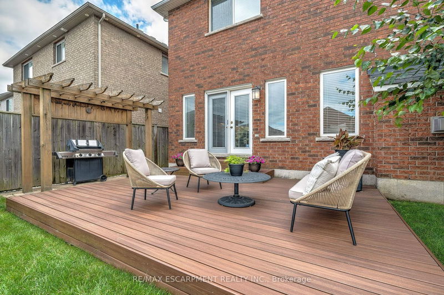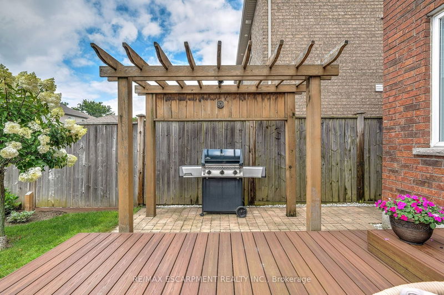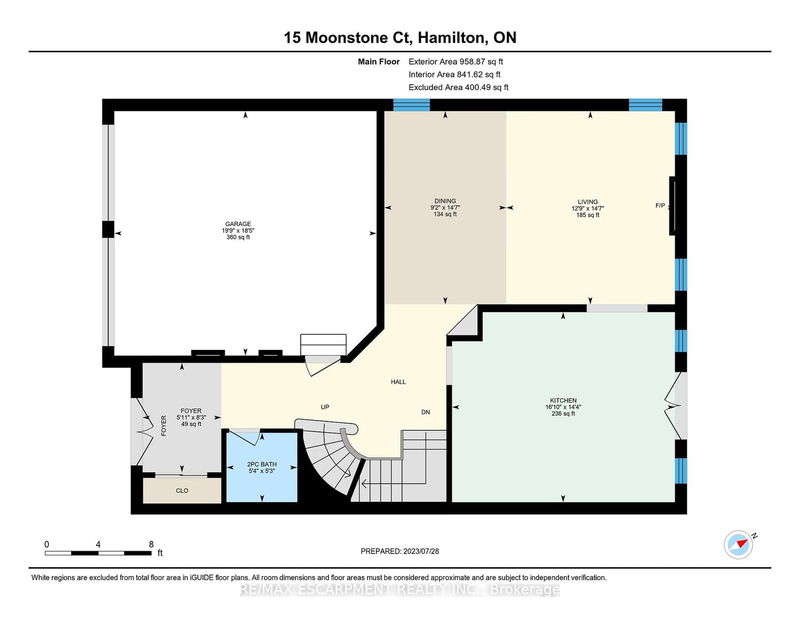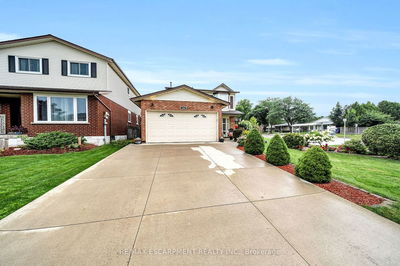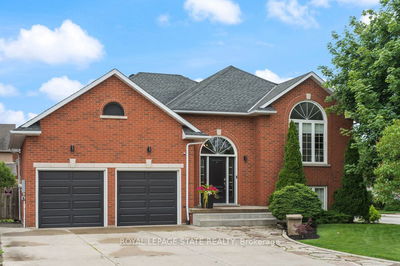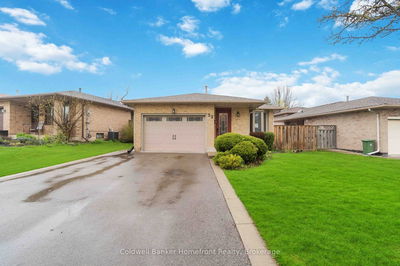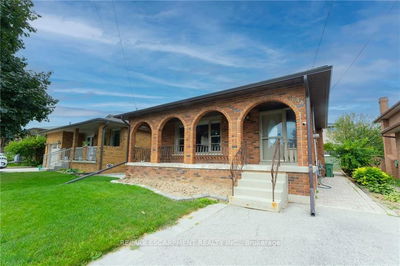Spacious family home in a high-end subdivision! Located on a quiet court, this detached brick home offers 3170 total sq ft + an attached 2-car garage. Double doors open to a grand foyer with coat closet & guest powder room. The focal point of the open concept living/dining room is the gas fireplace with natural stone surround, flanked by windows overlooking the rear yard. The functional, family-friendly floor plan offers an eat-in kitchen with a bright breakfast area. Your inner chef will adore the gourmet kitchen with custom cabinetry. Under-cabinet lighting accentuates beautiful granite countertops. The kitchen w/o to a large composite deck with pergola. Fully-fenced, pool-sized yard is dressed with mature professional landscaping. Upstairs you will find 3 large bedrooms, including an oversized principal suite with walk-in closet and a private 5pc ensuite with soaker tub. The finished lower level offers work from home space & a media room (optional fourth bedroom!). Notable features
부동산 특징
- 등록 날짜: Wednesday, August 30, 2023
- 가상 투어: View Virtual Tour for 15 Moonstone Court
- 도시: Hamilton
- 이웃/동네: Falkirk
- Major Intersection: Meadowbank Drive
- 전체 주소: 15 Moonstone Court, Hamilton, L9B 2Y1, Ontario, Canada
- 주방: Main
- 리스팅 중개사: Re/Max Escarpment Realty Inc. - Disclaimer: The information contained in this listing has not been verified by Re/Max Escarpment Realty Inc. and should be verified by the buyer.

