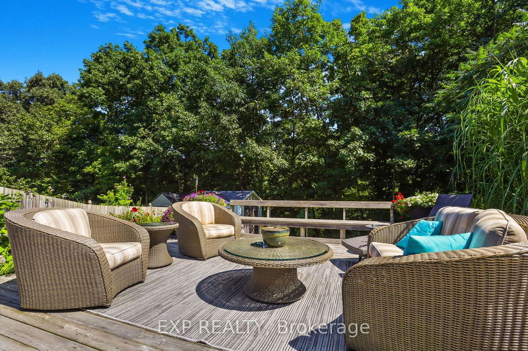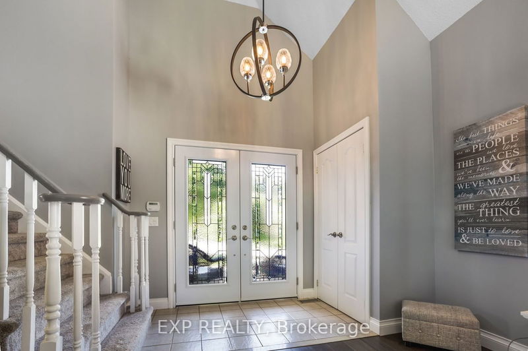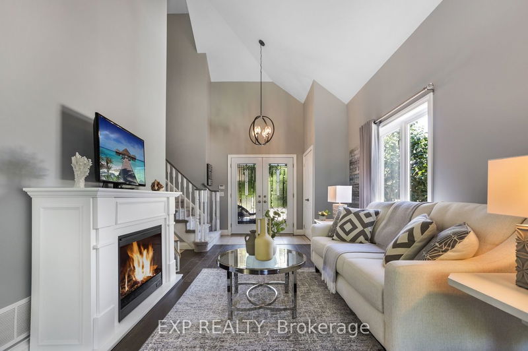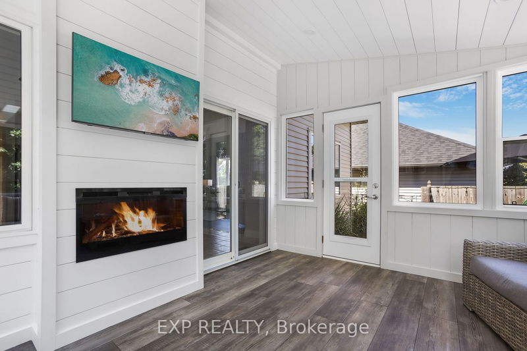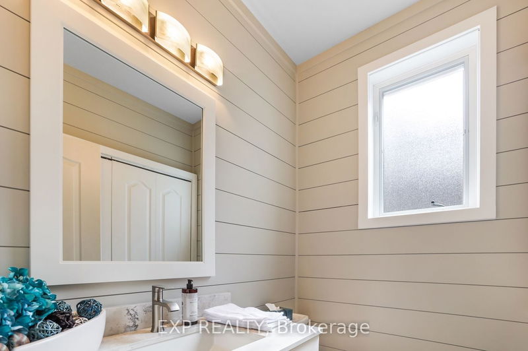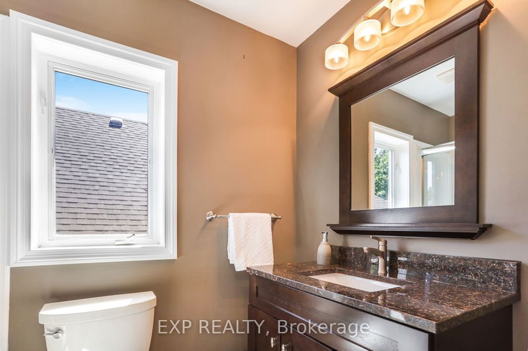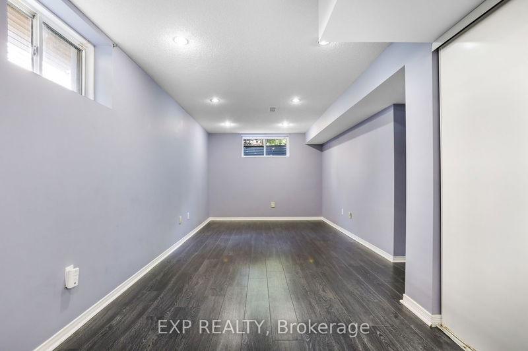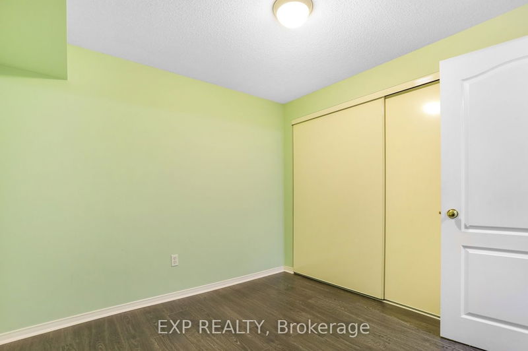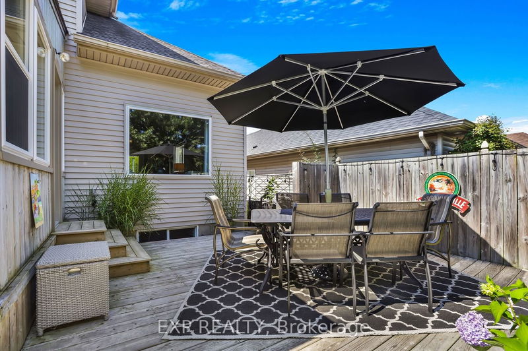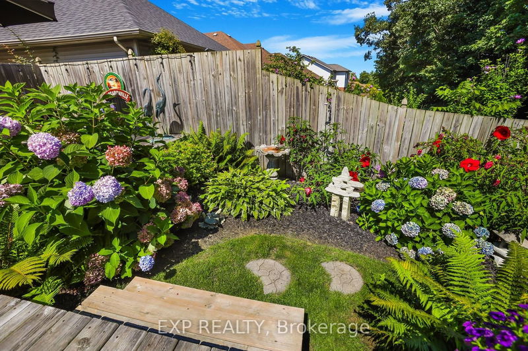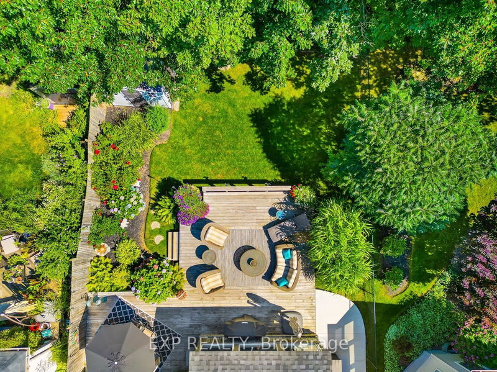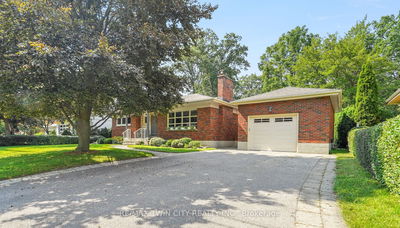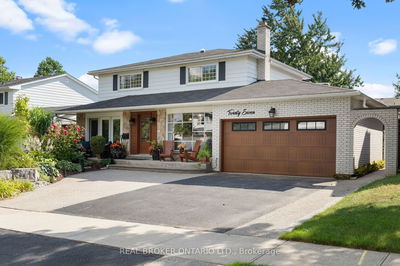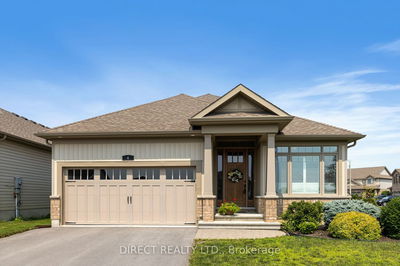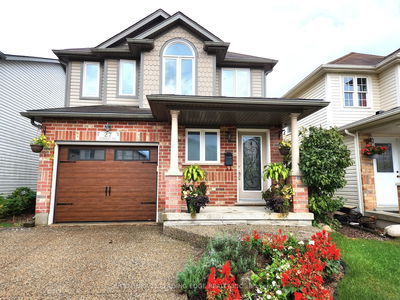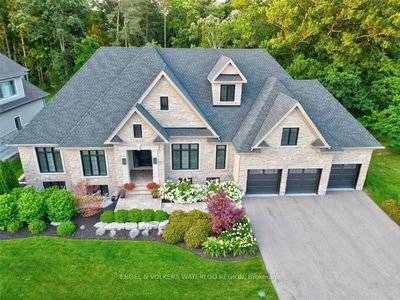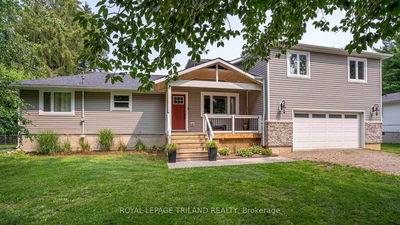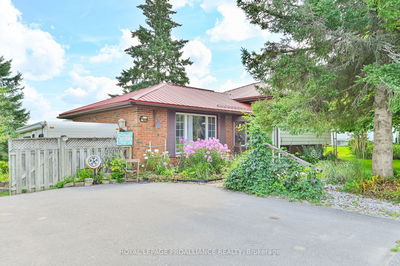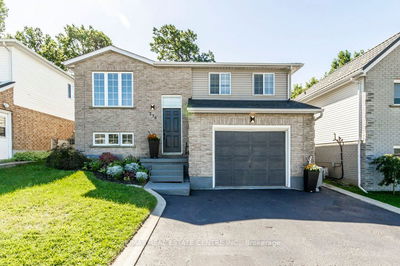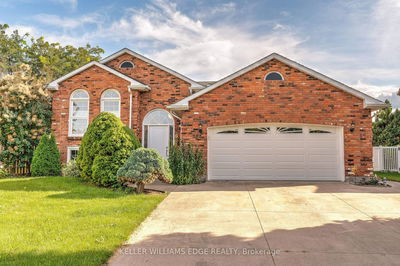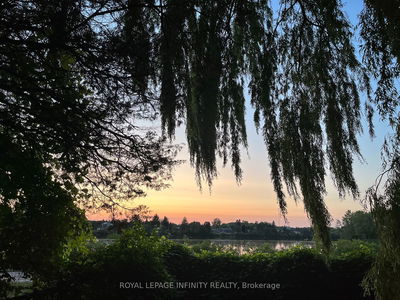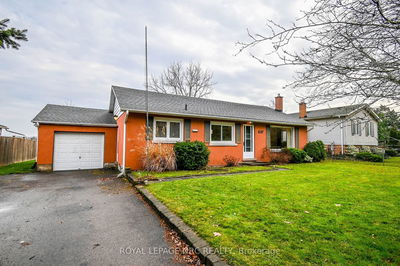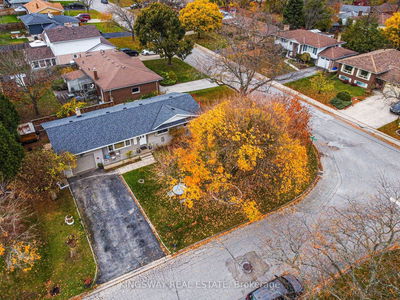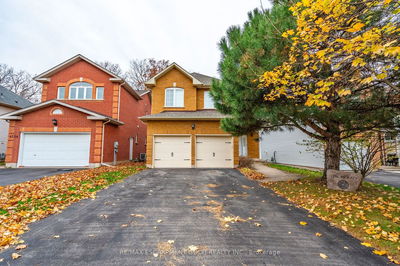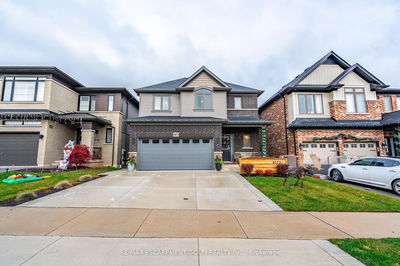WELCOME TO THIS GORGEOUS 3+1 BEDROOM HOME, WITH OVER 2300 SQUARE FEET OF LIVING SPACE, BACKING ONTO A RAVINE!!! You are welcomed into this home through a French door entrance with soaring ceilings. The large and air living room features hardwood flooring, soaring ceilings and large windows allowing for plenty of natural light. The spacious kitchen is a cook's dream with stainless steel appliances, lots of cupboard space, pot lights, a centre island, and a walk-out to the deck, plus it is combined with the large dining area which offers a large window looking into the bonus sunroom! The large sunroom is finished with vinyl flooring, a built-in electric fireplace, and large windows with gorgeous views of the landscaped backyard! The main level is complete with a 2 piece powder room and a gorgeous staircase leading to the second level! The large primary retreat feature broadloom, a large window allowing for a ton of natural light, plus a walk-in closet and a 4 piece en suite!
부동산 특징
- 등록 날짜: Friday, September 01, 2023
- 가상 투어: View Virtual Tour for 4243 Stadelbauer Drive
- 도시: Lincoln
- 중요 교차로: King Street/Stadelbauder Dr
- 전체 주소: 4243 Stadelbauer Drive, Lincoln, L3J 0J9, Ontario, Canada
- 거실: Hardwood Floor, Large Window
- 주방: Ceramic Floor, Stainless Steel Appl, W/O To Deck
- 거실: Vinyl Floor, Pot Lights, Window
- 주방: Vinyl Floor, Pot Lights, Wet Bar
- 리스팅 중개사: Exp Realty - Disclaimer: The information contained in this listing has not been verified by Exp Realty and should be verified by the buyer.




