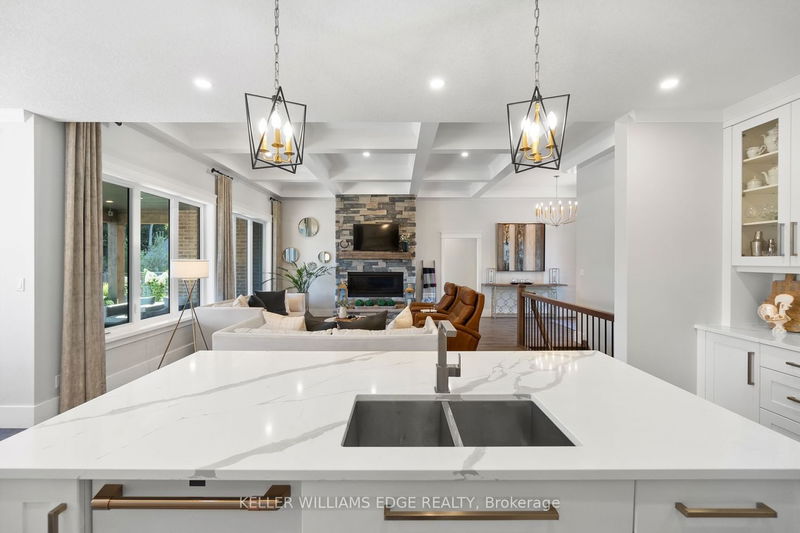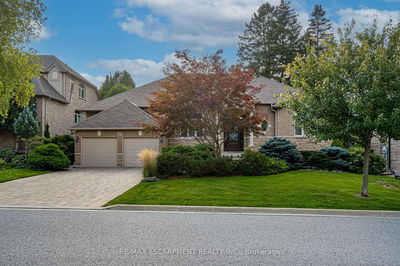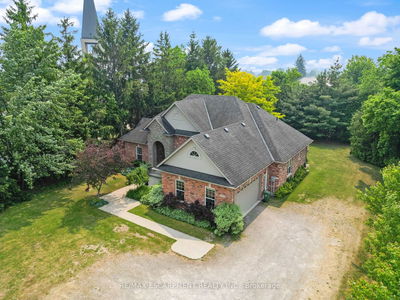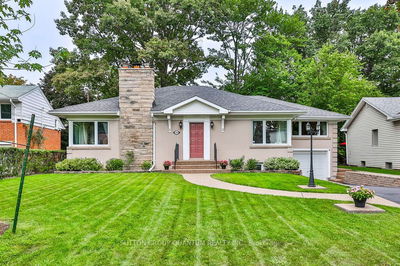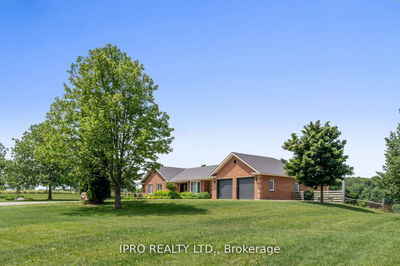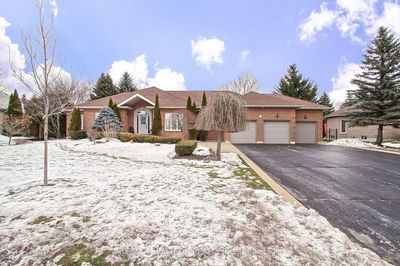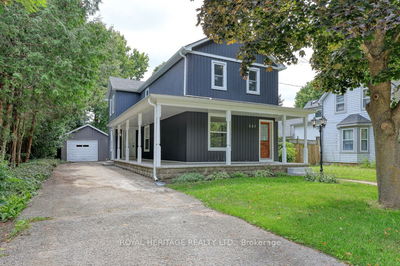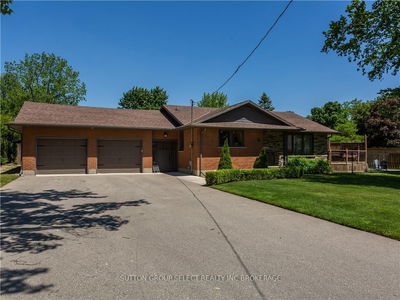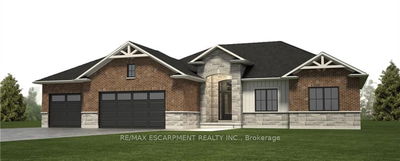Nestled within the esteemed Ottercreek Estates, this exquisite custom bungalow graces a private cul-de-sac. designer finishes, this home offers approximately 4,600 sq ft of luxurious living, soaring 11ft coffered ceilings in the office and great room, complemented by a stone fireplace. The seamless flow leads to a chef's dream kitchen, waterfall island, walk-in pantry, and high-end Cafe appliances.primary suite is a serene escape, opening onto a patio with a relaxing hot tub builder's finished basement with a recreational room, gym, study area, extra bdrms. On a sprawling 3/4-acre lot, adjacent to the Ottercreek Golf Course. For hobbyists or extra space a detached heated garage/workshop with hydro and water complements the attached oversized double car garage. Step into the backyard, a haven thoughtfully landscaped with the saltwater pool covered lounge area, outdr bathroom and change room.Don't miss this exceptional opportunity to call this property your own.Your dream home awaits!
부동산 특징
- 등록 날짜: Saturday, September 02, 2023
- 가상 투어: View Virtual Tour for 11 Van Parys Drive
- 도시: Norwich
- 전체 주소: 11 Van Parys Drive, Norwich, N0J 1R0, Ontario, Canada
- 주방: Main
- 리스팅 중개사: Keller Williams Edge Realty - Disclaimer: The information contained in this listing has not been verified by Keller Williams Edge Realty and should be verified by the buyer.











