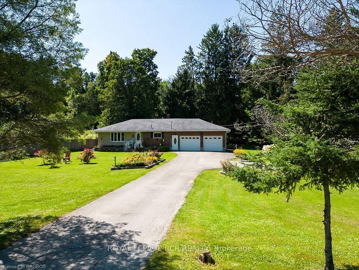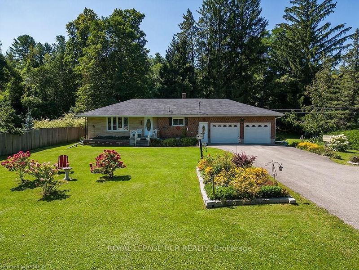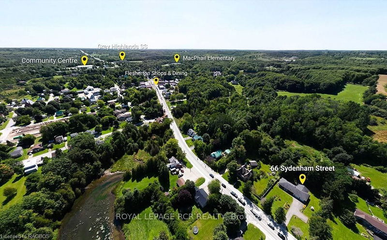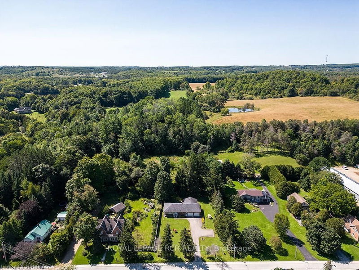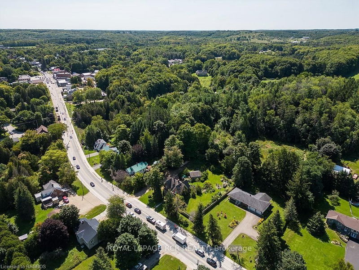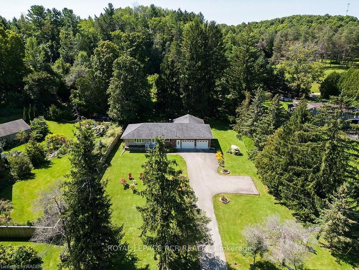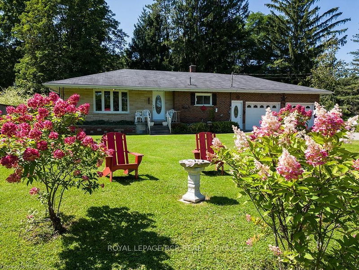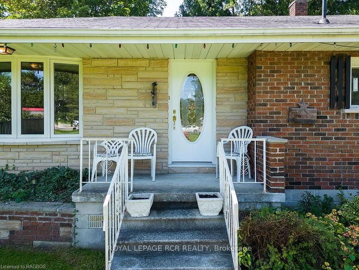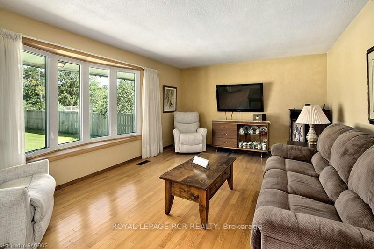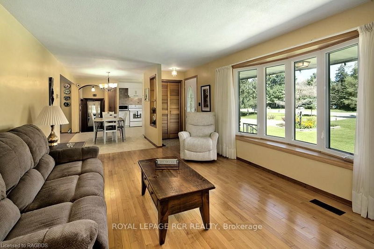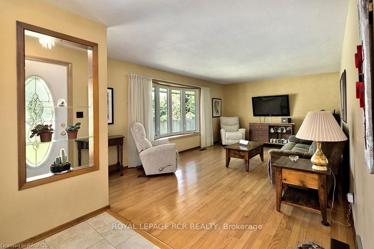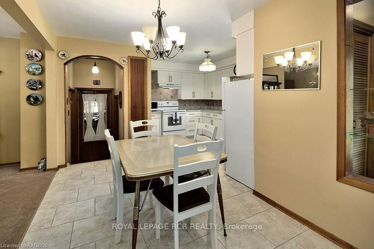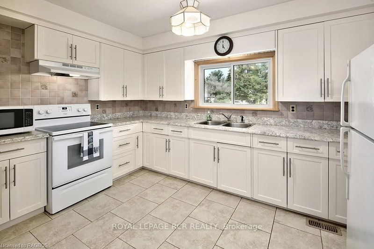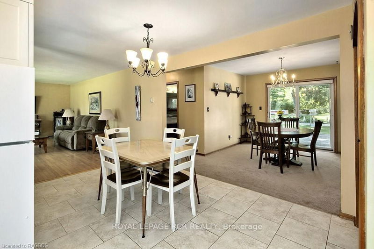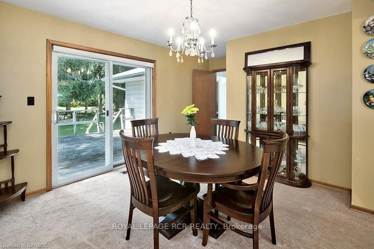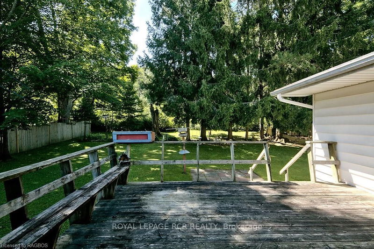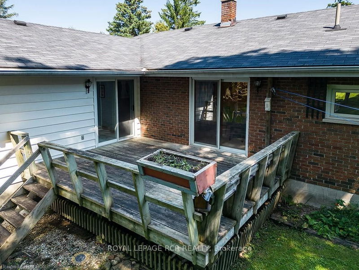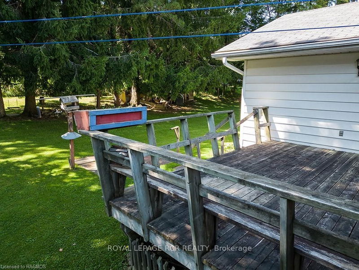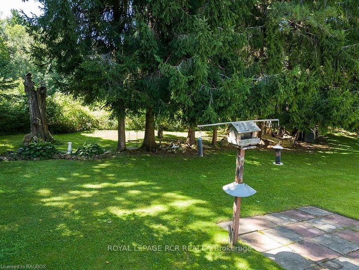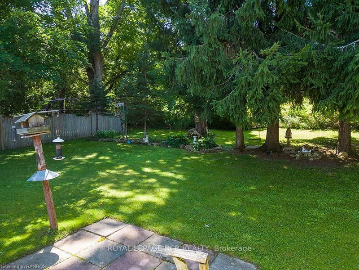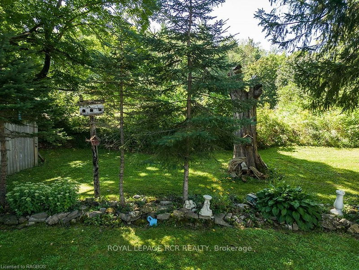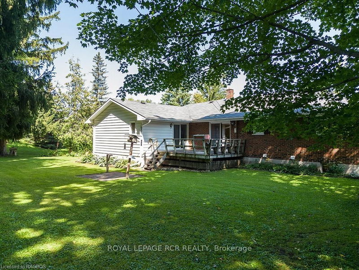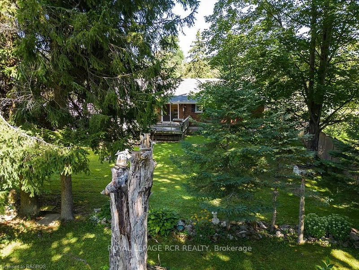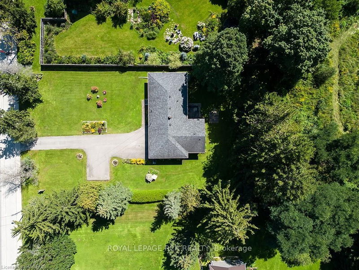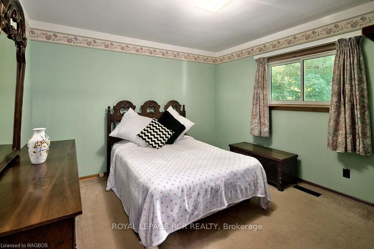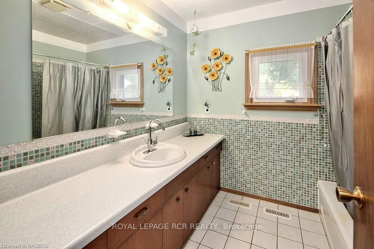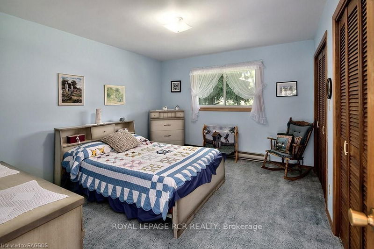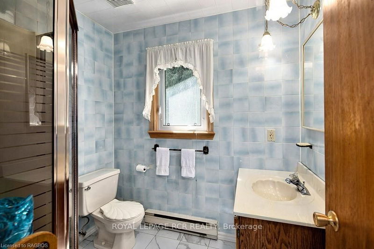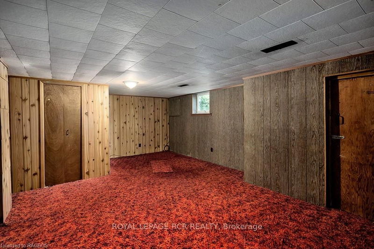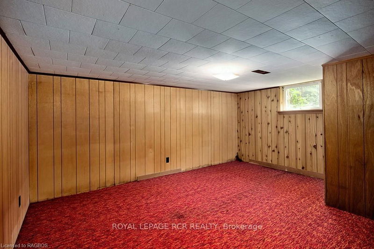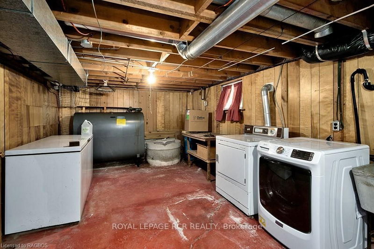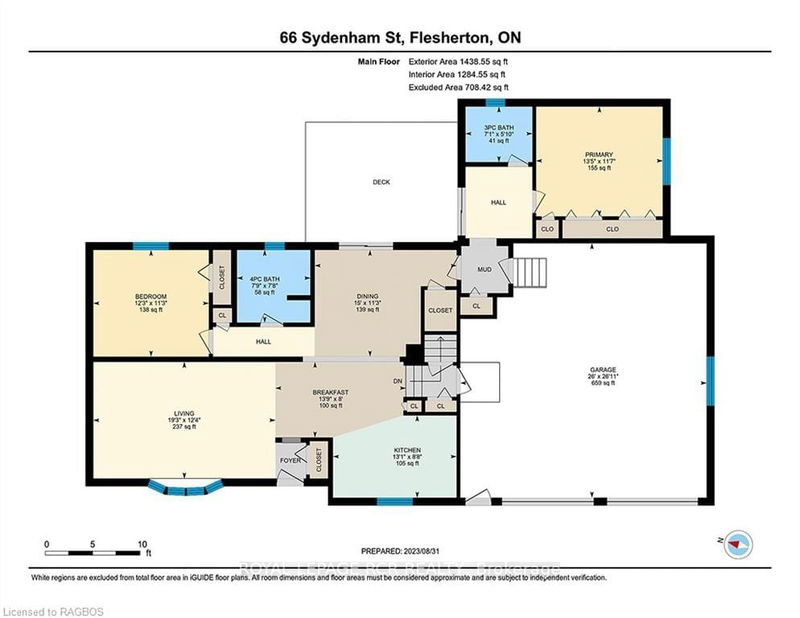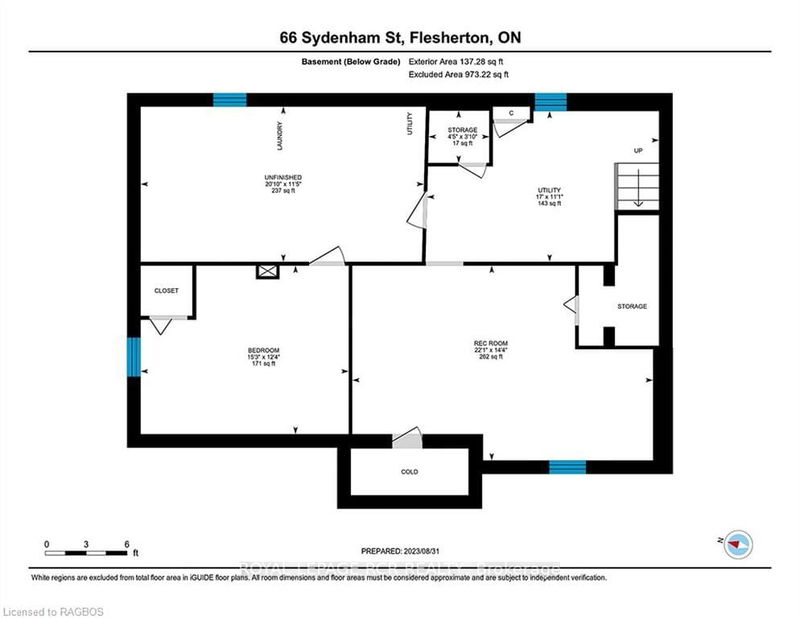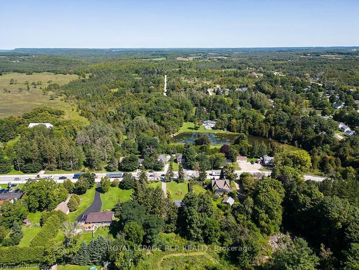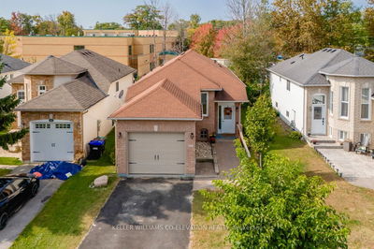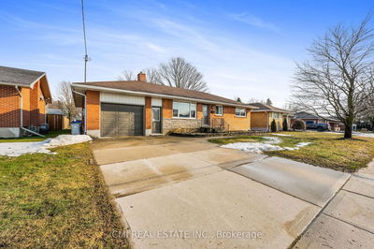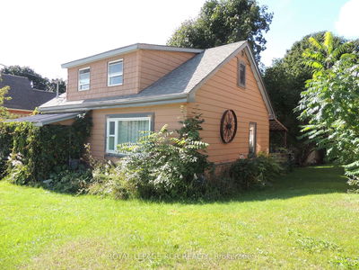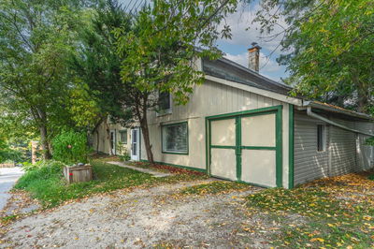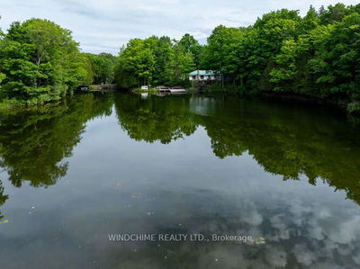Situated on a generous half-acre village lot, this bungalow offers a spacious open concept living area. Upon entering you will find a front living room w beautiful hardwood flooring. The kitchen has been tastefully updated & features a dining area that seamlessly opens to the back deck, creating the perfect space for entertaining guests or enjoying meals. Completing the original floor plan is a bedroom & a classic yet well-maintained four-piece bathroom. The 1989 addition is equally as impressive, featuring the primary bedroom & a convenient three-piece bathroom complete w a shower. This space also enjoys the convenience of an independent access to both the garage & the back deck, which lends itself for an ideal granny-suite. Need additional space? Descend into the basement & discover a 3rd bedroom, as well as a retro rec room. The double attached garage offers 2 direct accesses to the house, making it easy to unload groceries or escape from inclement weather without hassle.
부동산 특징
- 등록 날짜: Tuesday, September 05, 2023
- 가상 투어: View Virtual Tour for 66 Sydenham Street
- 도시: Grey Highlands
- 이웃/동네: Flesherton
- 전체 주소: 66 Sydenham Street, Grey Highlands, N0C 1E0, Ontario, Canada
- 거실: Main
- 주방: Main
- 리스팅 중개사: Royal Lepage Rcr Realty - Disclaimer: The information contained in this listing has not been verified by Royal Lepage Rcr Realty and should be verified by the buyer.

