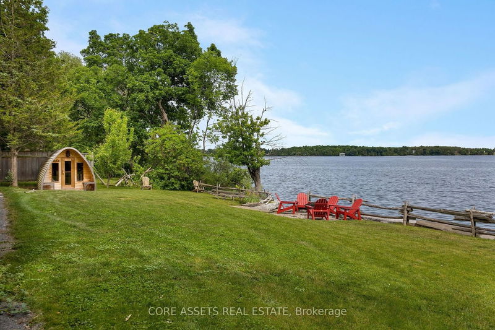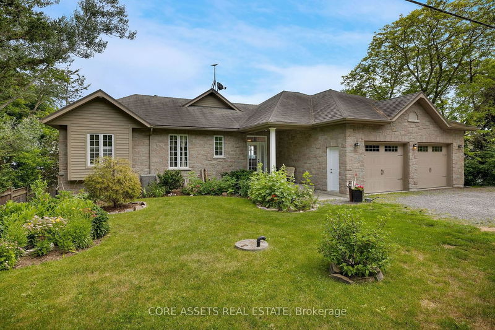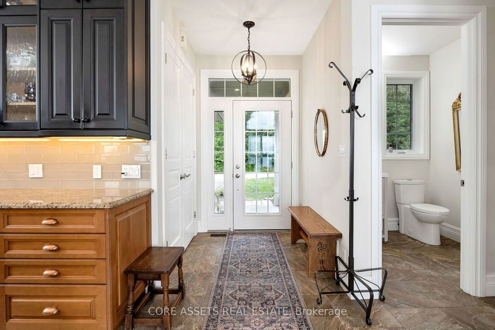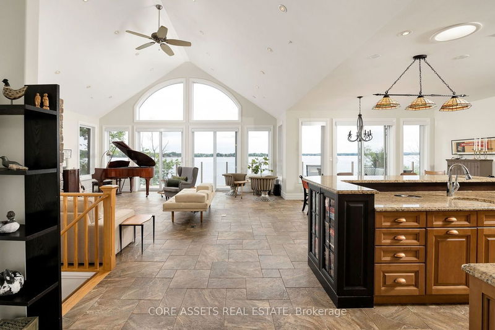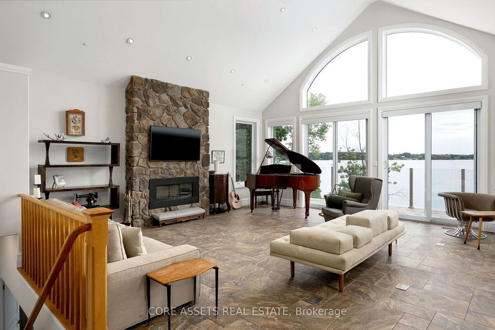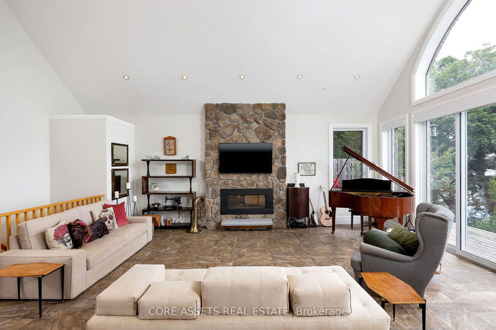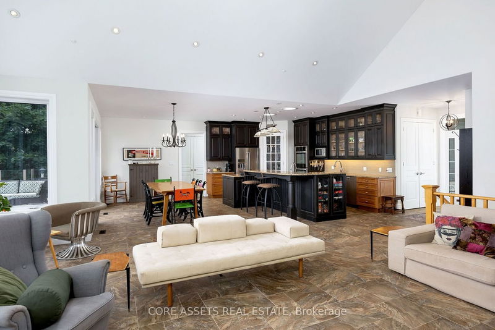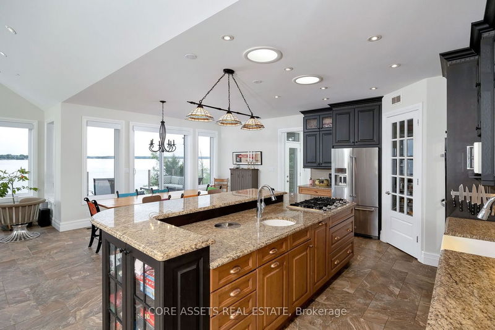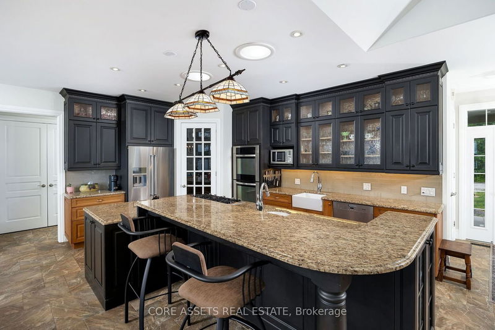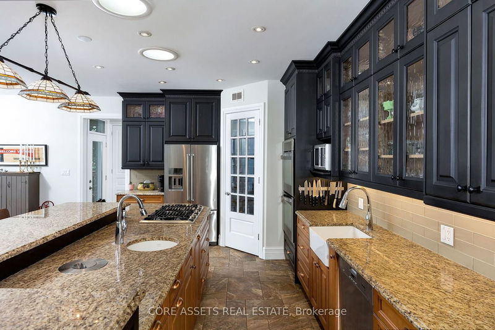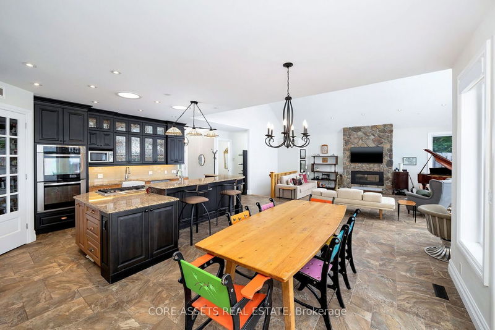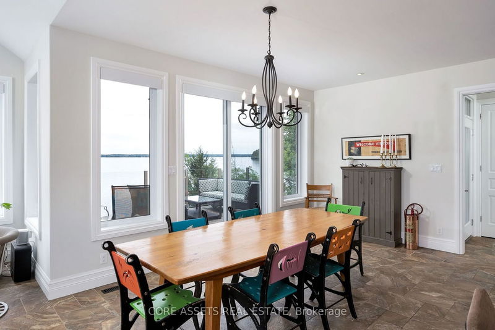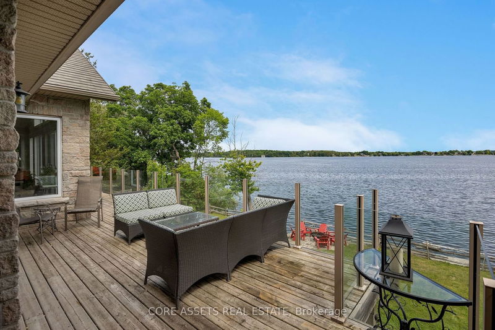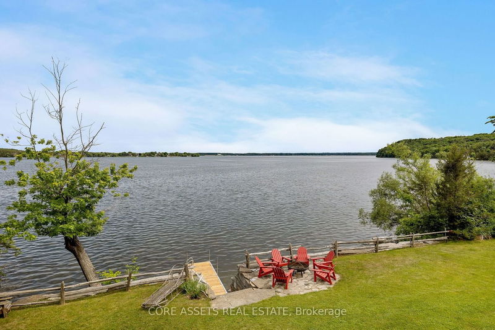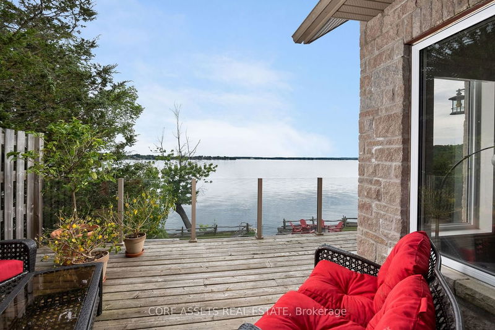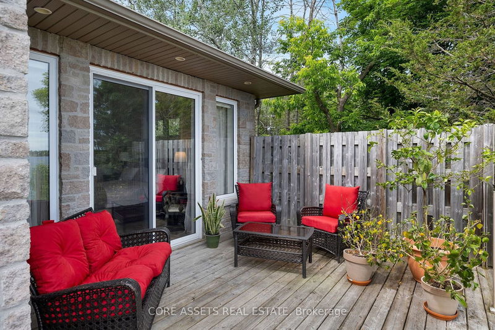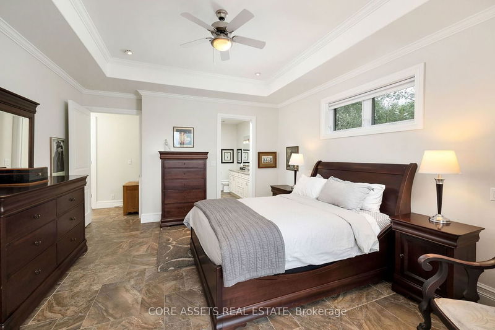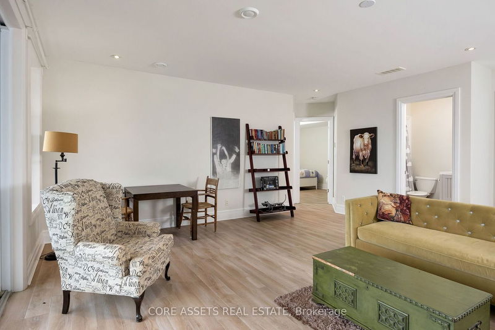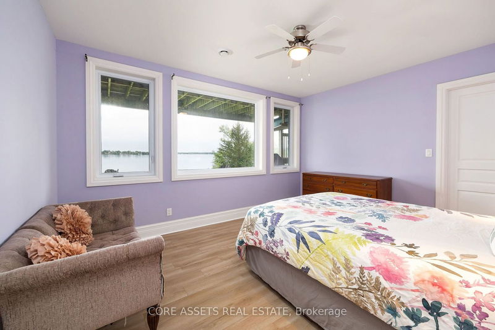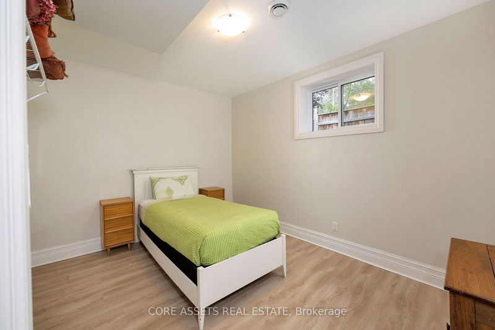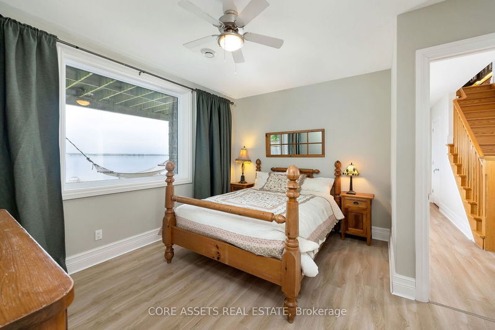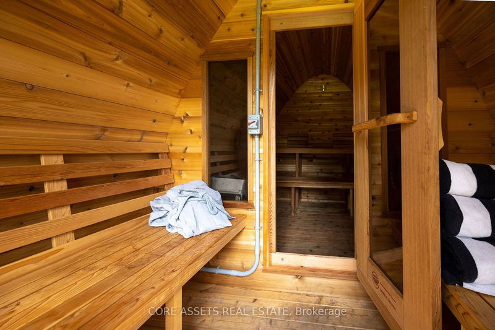This beautiful modern all season waterfront home is conveniently located off a well maintained road just a short drive from Picton! Featuring a stylish open concept main floor w/vaulted ceilings and unobstructed lake views from the window lined living room/dining room, a chef's kitchen w/high end stainless steel appliances, a large center island w/seating and tons of pantry/cabinet storage. Primary bedroom overlooks the tranquil waterfront and features a fireplace, 4pc ensuite, and large walk-in closet. Lower walk-out level consists of 4 bdrms and a TV/Lounge area-the ideal relaxing space for the family or guests! Outside, a massive elevated deck w/gas hookup and full glass railing, perfect for BBQs, lounging and enjoying the views. Park your boat at your own private dock, w/additional space and storage in the extra large double car garage. A Newer 8 person outdoor cedar sauna is the perfect end to a day on the lake and taking in the nature around you. Built in 2012, no expense spared!
부동산 특징
- 등록 날짜: Tuesday, September 05, 2023
- 가상 투어: View Virtual Tour for 30 Roblin Lane
- 도시: Prince Edward County
- 이웃/동네: Sophiasburgh
- 중요 교차로: Hwy 49/County Rd 35/Roblins Hi
- 전체 주소: 30 Roblin Lane, Prince Edward County, K0K 2T0, Ontario, Canada
- 거실: Overlook Water, Cathedral Ceiling, Fireplace
- 주방: Stainless Steel Appl, Granite Counter, Heated Floor
- 가족실: Overlook Water, Heated Floor, W/O To Patio
- 리스팅 중개사: Core Assets Real Estate - Disclaimer: The information contained in this listing has not been verified by Core Assets Real Estate and should be verified by the buyer.


