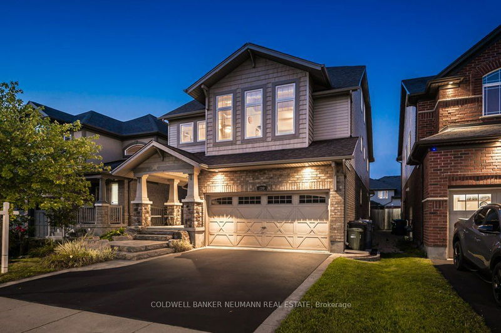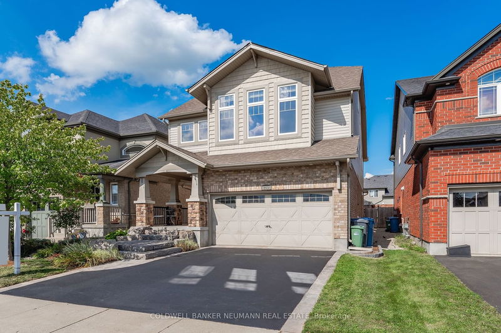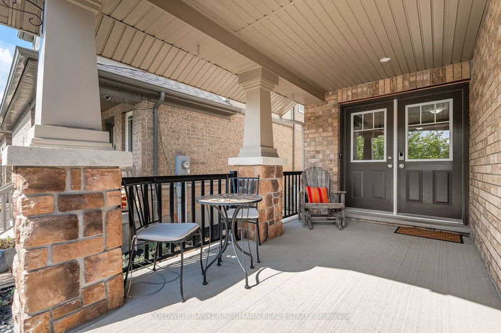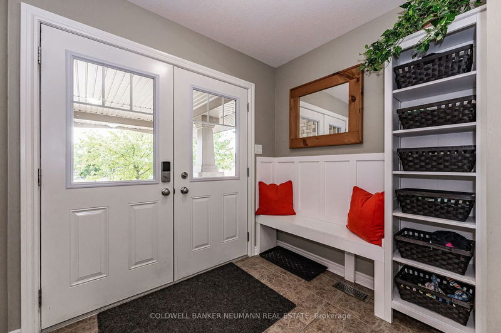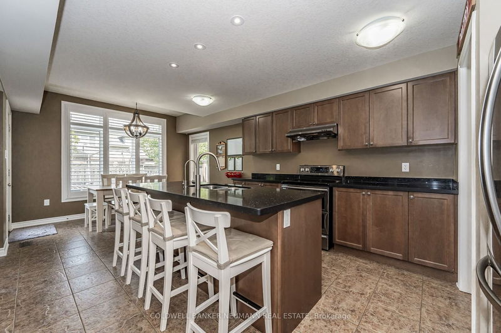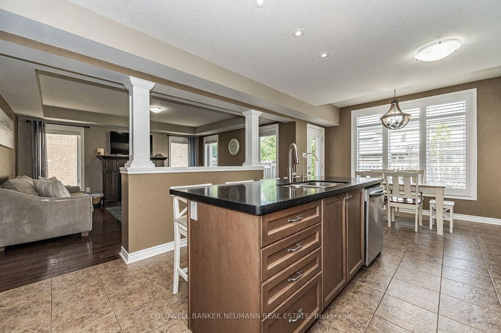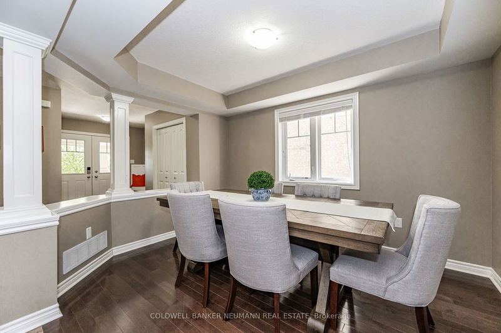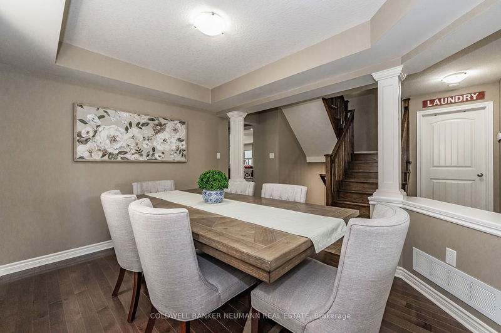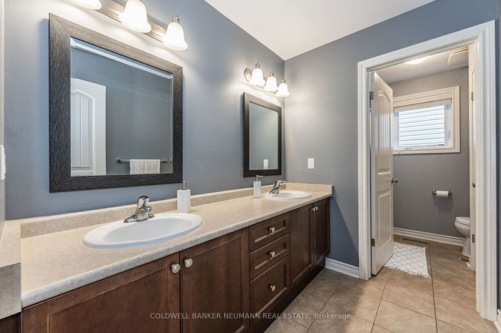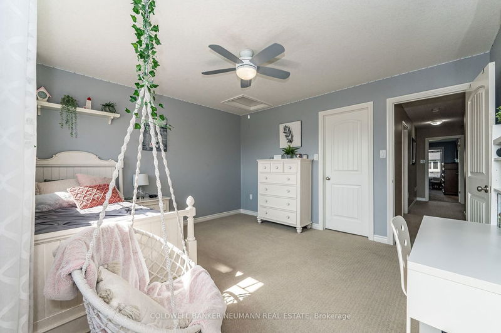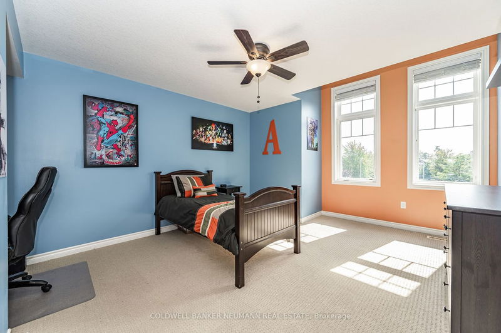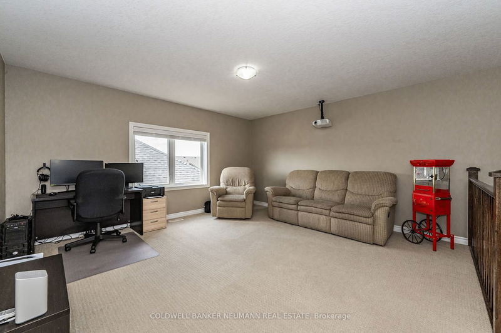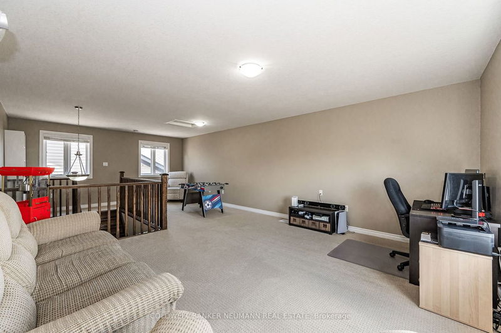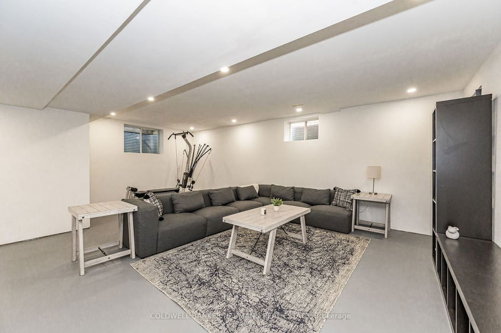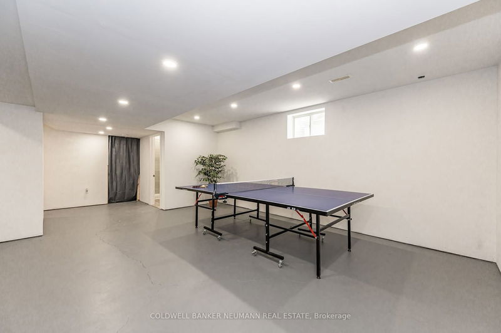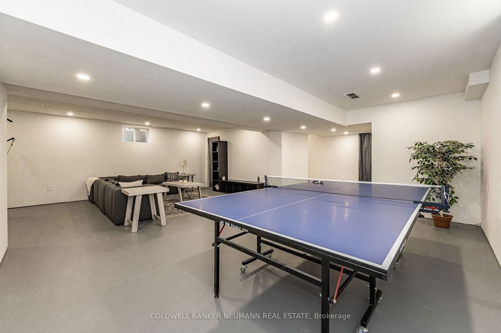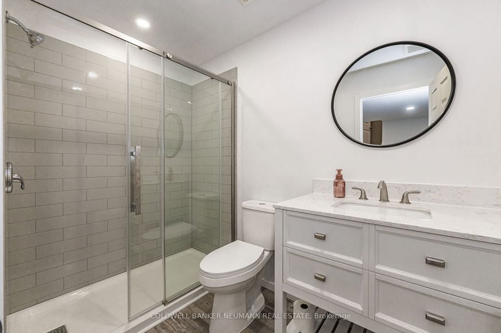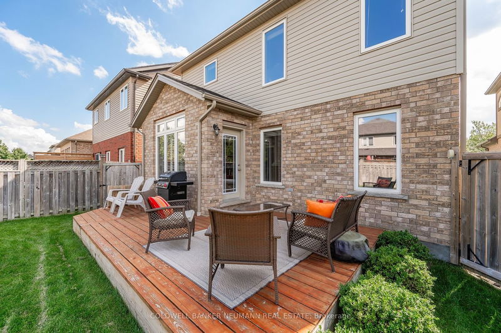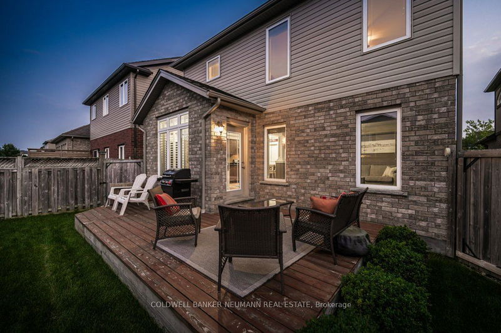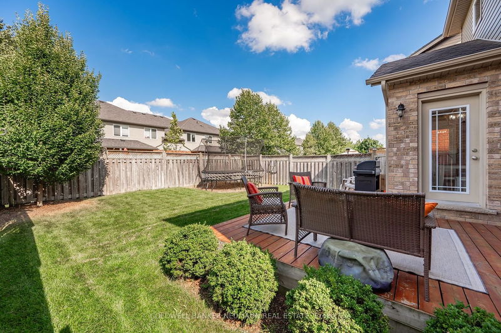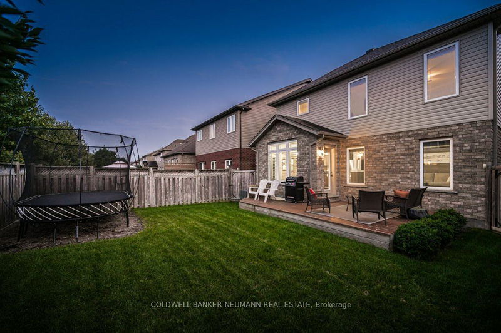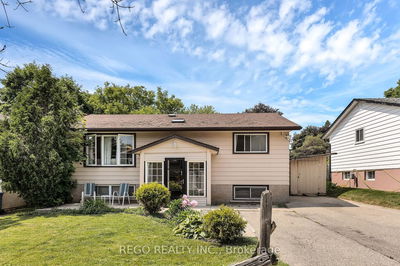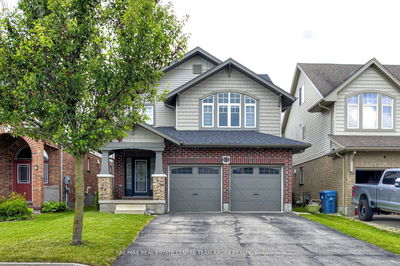Nestled in the heart of the vibrant and family-friendly Westminster Woods, 280 Colonial Drive offers a stunning 4-bedroom family home w. a spacious 3000+ sq ft floorplan, 3rd floor loft and massive basement ready for your finishing touches. As you step into the large foyer, you'll be greeted by an inviting and open layout that seamlessly connects the dining, living and kitchen areas. The eat-in kitchen offers stainless steel appliances (with gas line for a gas stove if preferred), a large kitchen island with breakfast bar and incredible walk-in pantry. Additional main floor features include a 2pc bathroom, walk out to the fenced backyard and laundry room with easy access to the garage that also offers a large overhead storage system. Upstairs is home to four bedrooms and a main 5pc bathroom, the primary bedroom having a walk-in closet and spa-inspired 5pc ensuite. A third floor loft and huge basement (partially finished) are also include in this expansive floorpan.
부동산 특징
- 등록 날짜: Thursday, September 07, 2023
- 가상 투어: View Virtual Tour for 280 Colonial Drive
- 도시: Guelph
- 이웃/동네: Guelph South
- 전체 주소: 280 Colonial Drive, Guelph, N1L 0G4, Ontario, Canada
- 거실: Main
- 주방: Main
- 리스팅 중개사: Coldwell Banker Neumann Real Estate - Disclaimer: The information contained in this listing has not been verified by Coldwell Banker Neumann Real Estate and should be verified by the buyer.



