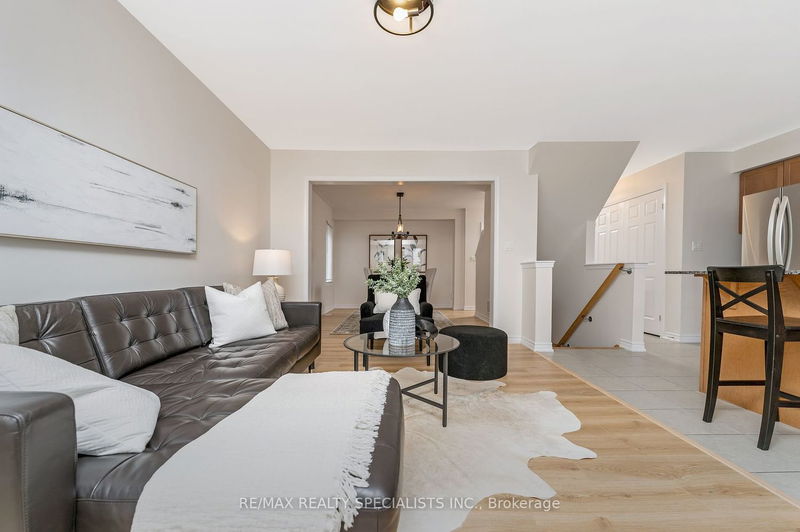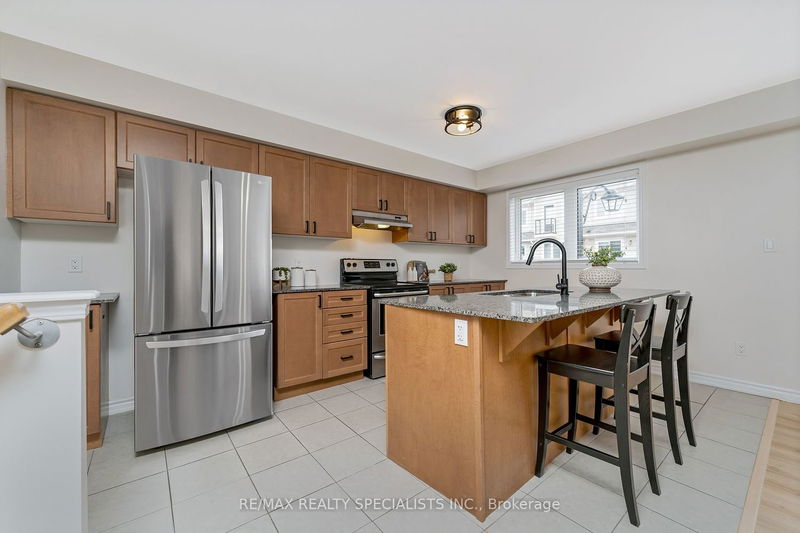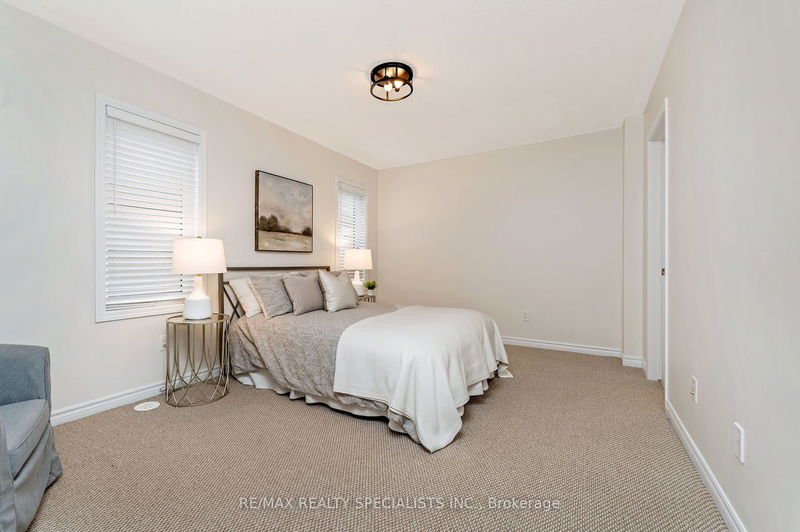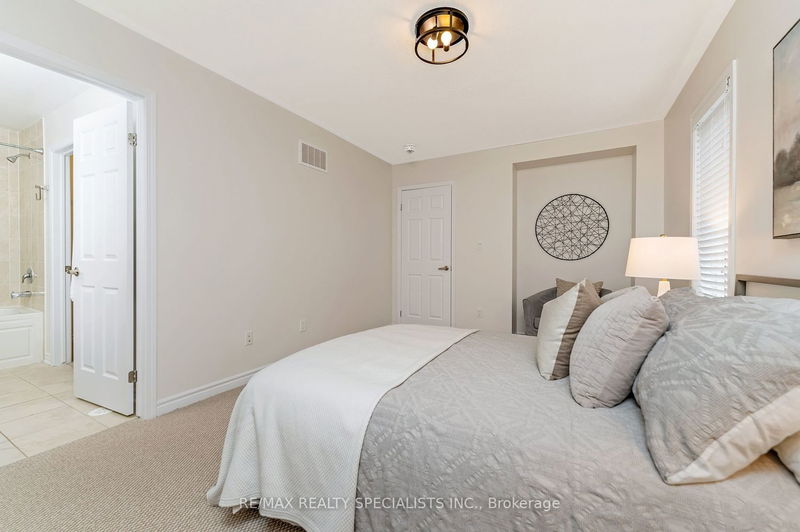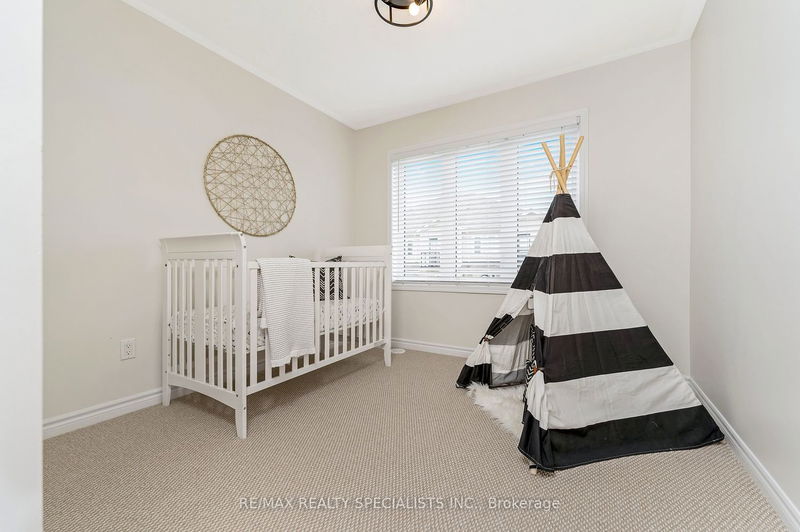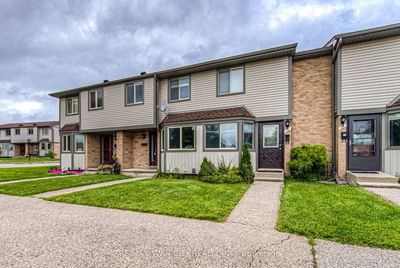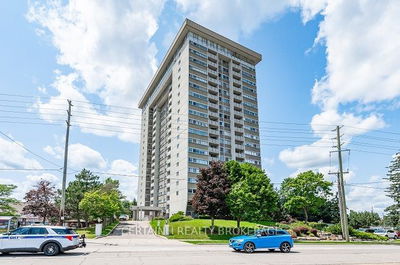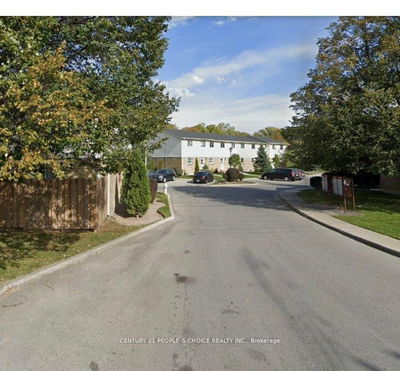The Tweed End Model in the Mattamy Build is a beautiful 3 bedroom & 2.5 bathroom home with over 1560 sqft of living space. The open concept main floor boasts an east view with walk-out to balcony from the great room. The modern kitchen features new stainless steel appliances & a practical granite finished island for cooking and entertaining needs. The oversized primary bedroom features a full 4 piece ensuite and walk in closet. Professionally painted throughout in addition to the brand new engineered floors and brand new berber broadloom. Easy access to transit and highway make daily commutes stress-free. Low maintenance fees add value to this home, as well as its proximity to school and park making it the ideal place for growing families. Enjoy living in a spacious, modern home with all the amenities of city life at your fingertips!
부동산 특징
- 등록 날짜: Friday, September 08, 2023
- 가상 투어: View Virtual Tour for --552 Goldenrod Lane
- 도시: Kitchener
- 중요 교차로: Fischer Hallman & Seabrook Dr
- 전체 주소: --552 Goldenrod Lane, 주방er, N2R 0L7, Ontario, Canada
- 주방: Ceramic Floor, Stainless Steel Appl, Granite Counter
- 거실: Laminate, Open Concept, W/O To Balcony
- 리스팅 중개사: Re/Max Realty Specialists Inc. - Disclaimer: The information contained in this listing has not been verified by Re/Max Realty Specialists Inc. and should be verified by the buyer.











