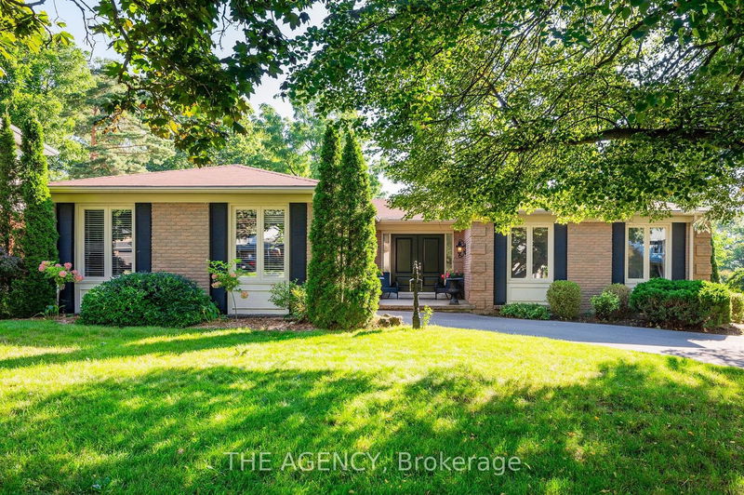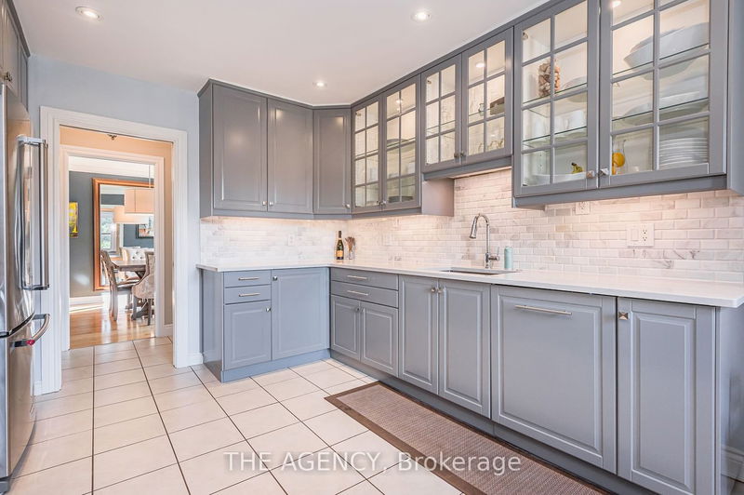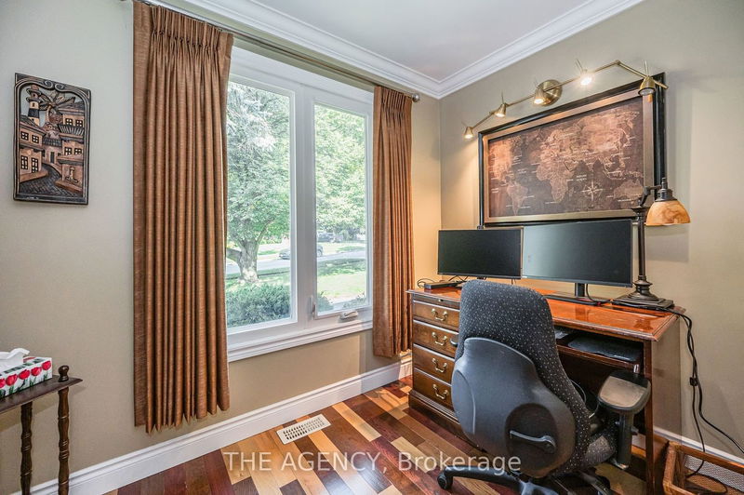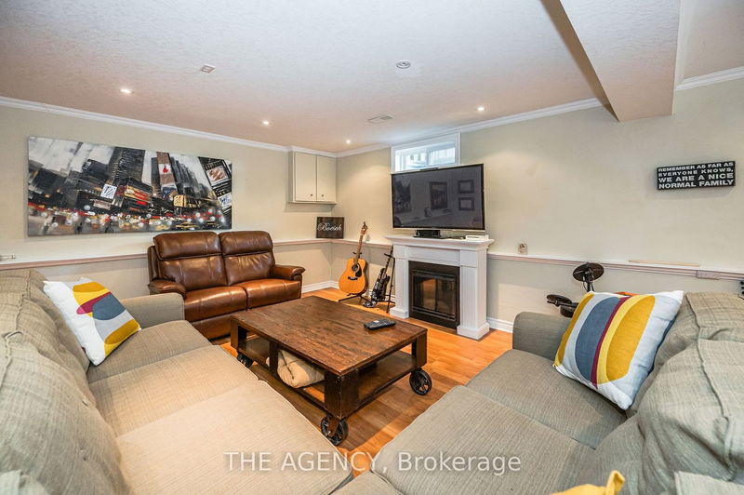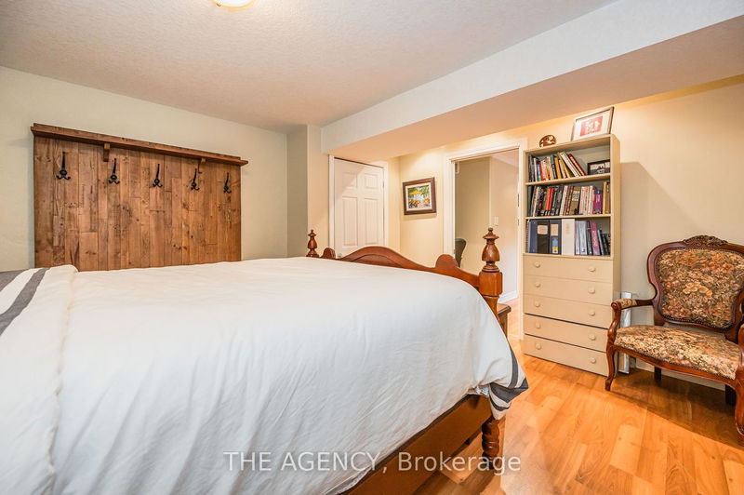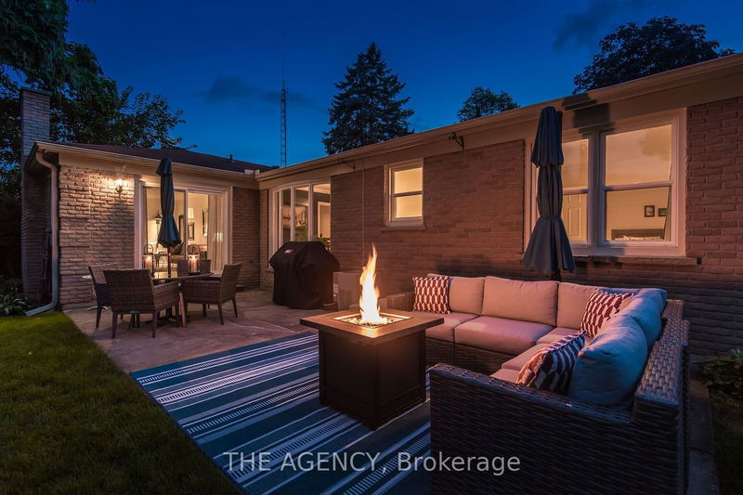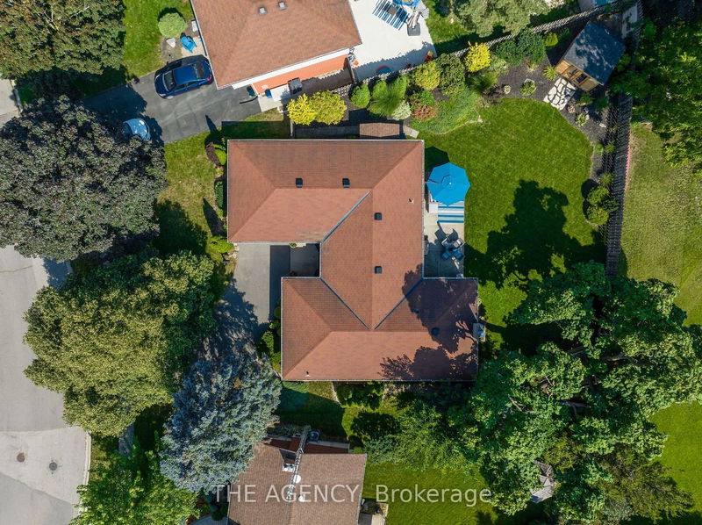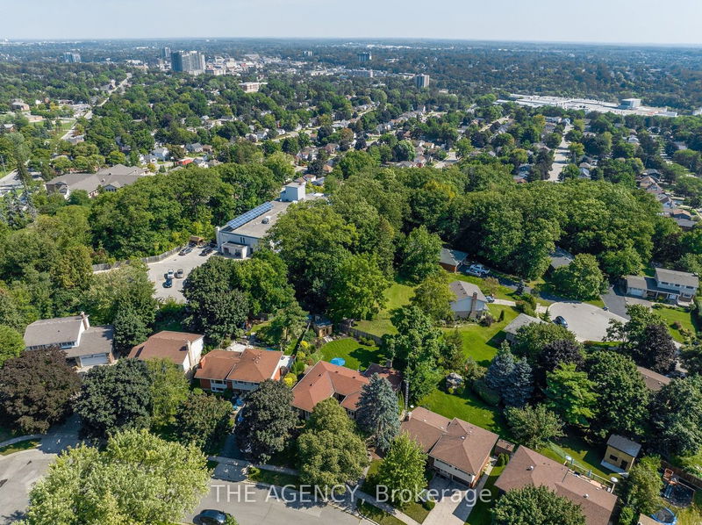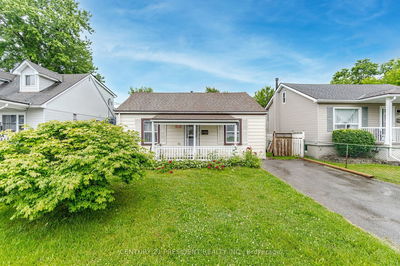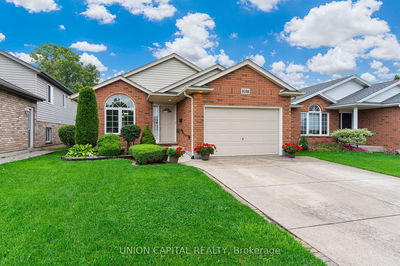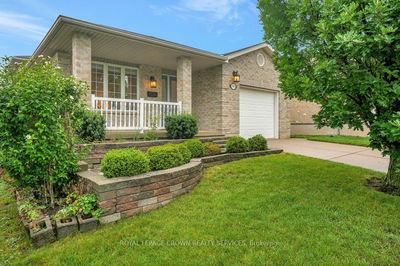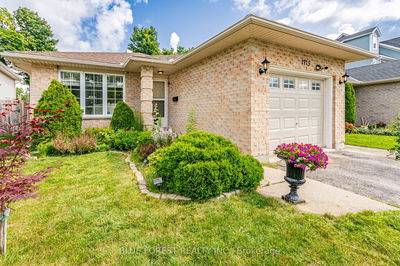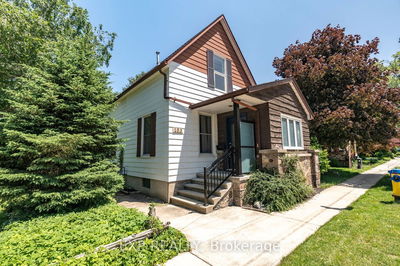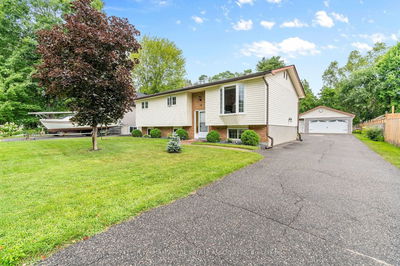This rare beauty of a bungalow is located on a quiet street surrounded by lush perennial gardens and an abundance of privacy in West Galt. Certain to impress, a unique and favourable main floor layout boasts almost 1700 sq ft of living space with a stunning and sleek kitchen highlighting quartz countertops, KitchenAid stainless steel appliances, and pantry upper cabinets with ample storage. The ease of main floor living is evident with an inviting and considerable primary bedroom offering two closets, while an additional bedroom and office provide plenty of space for family or guests. A separate dining room makes a perfect spot for entertaining large family gatherings. The natural light and large windows throughout the main floor are so delightful. The oversized family room w/ gas fireplace is where you will want to spend your evenings after a long day. Completed w/ a fully finished basement and backyard oasis, this home is truly a must-see!
부동산 특징
- 등록 날짜: Friday, September 08, 2023
- 가상 투어: View Virtual Tour for 15 Crestwood Drive
- 도시: Cambridge
- 중요 교차로: Fourth Ave
- 거실: Main
- 가족실: Main
- 주방: Main
- 리스팅 중개사: The Agency - Disclaimer: The information contained in this listing has not been verified by The Agency and should be verified by the buyer.

