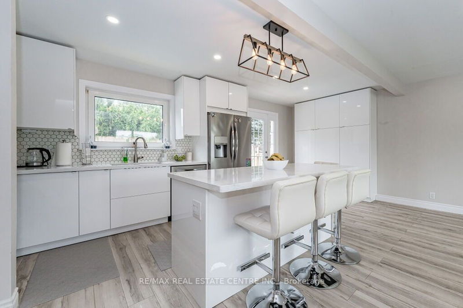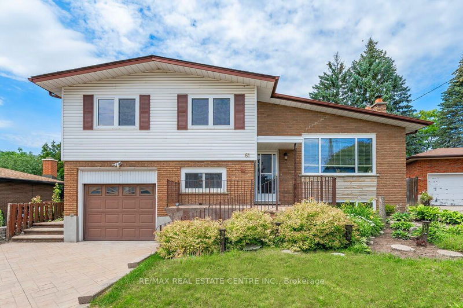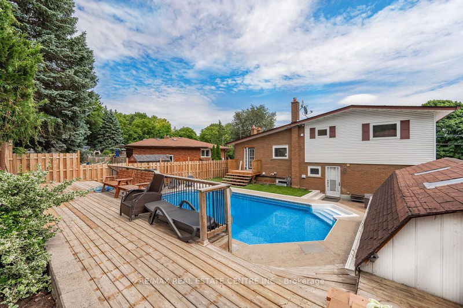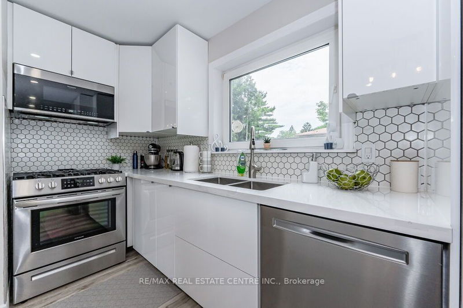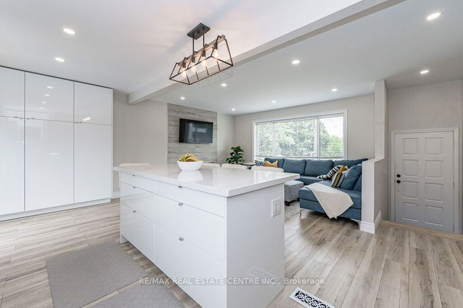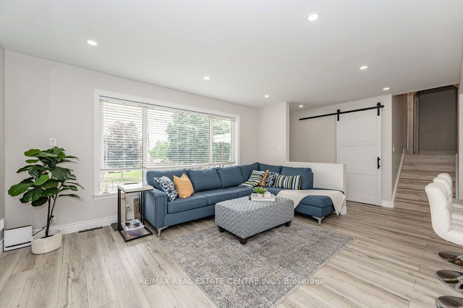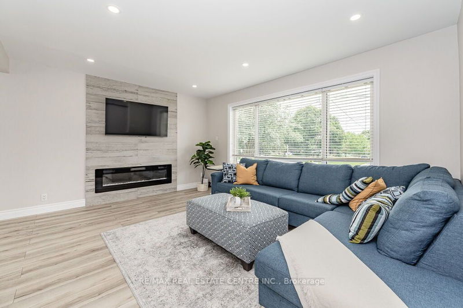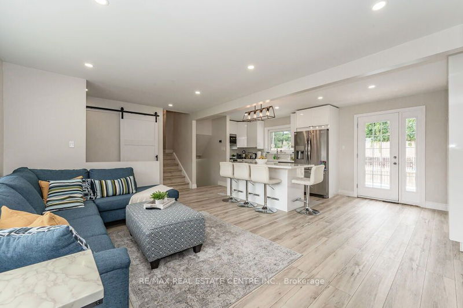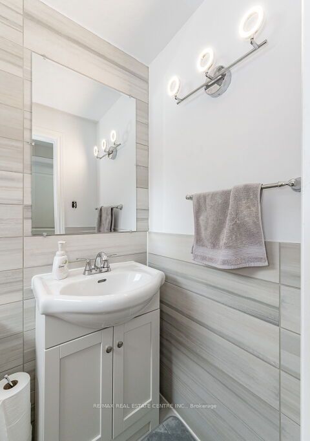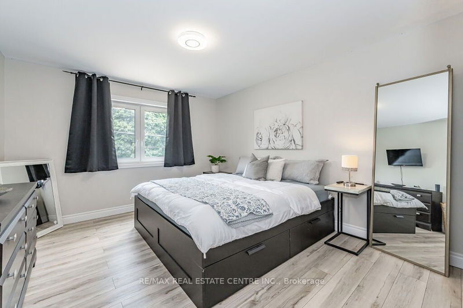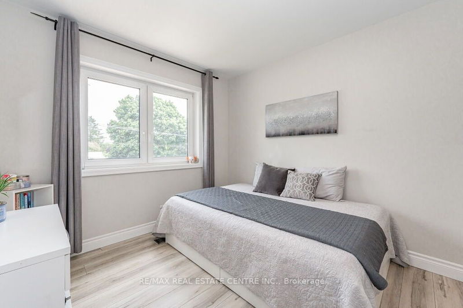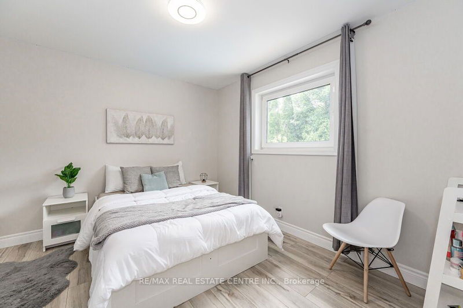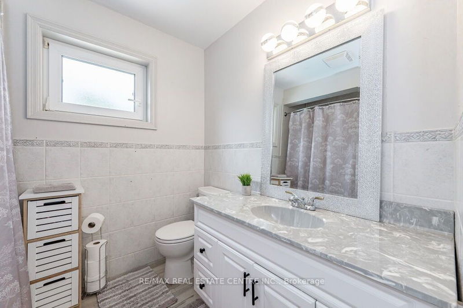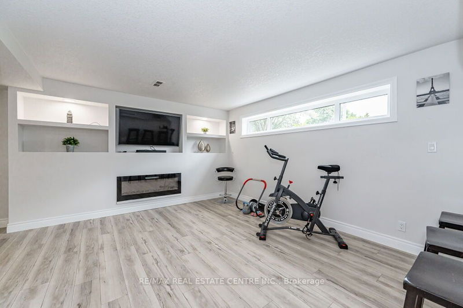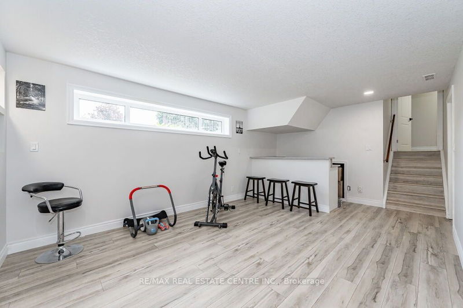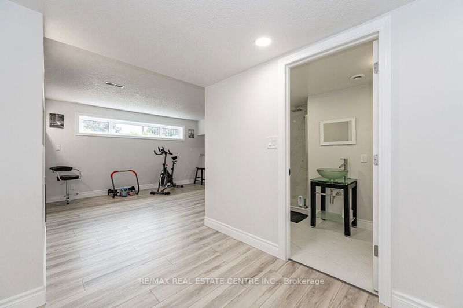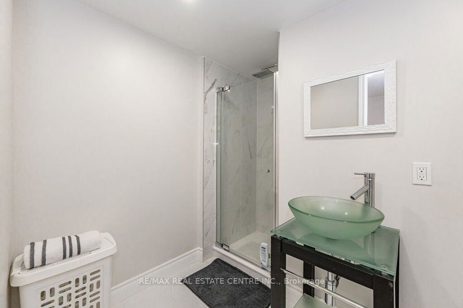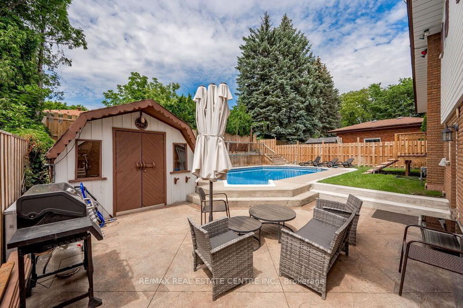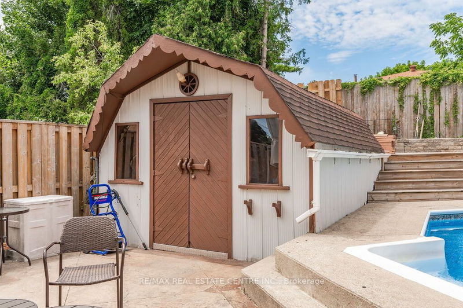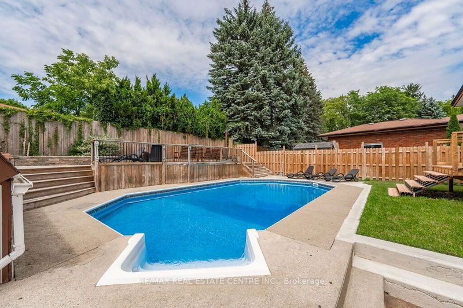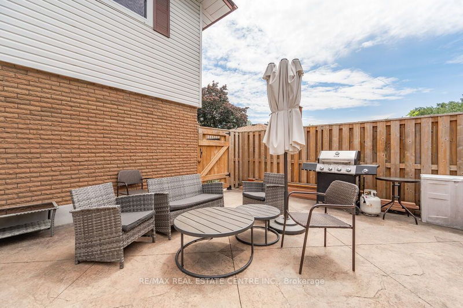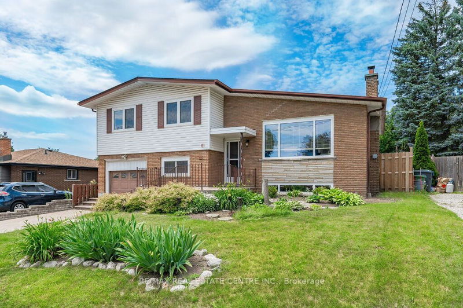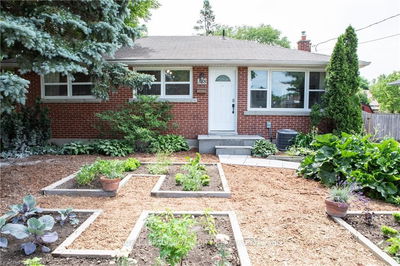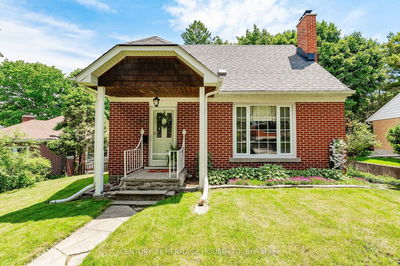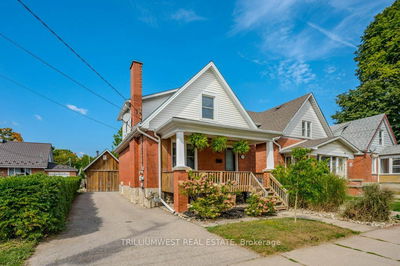Exquisite home has undergone complete top-to-bottom renovation boasting gorgeous backyard W/inground pool! As you arrive double-wide stamped concrete driveway catches your eye accompanied by captivating gardens & front porch. Eat-in kitchen W/fresh white cabinetry, quartz counters, high-end S/S appliances, tiled backsplash & generous bank of pantry cupboards. Centre island features elegant light fixture & overhang for dining & entertaining. The kitchen seamlessly flows into expansive living room W/high-end vinyl floors, abundance of natural light streaming through oversized window & stylish feature wall W/modern fireplace. Completing this level is 2pc bath & laundry room. Upstairs you'll discover 3 generously sized bdrms W/large windows & ample closet space. 4pc main bath W/sizable vanity & shower/tub combo. Finished bsmt W/rec room featuring vinyl floors, multiple windows, 3pc bath, feature wall W/custom B/I shelves & fireplace. The bar provides the perfect setup for entertaining.
부동산 특징
- 등록 날짜: Monday, September 11, 2023
- 가상 투어: View Virtual Tour for 61 Kenwood Crescent
- 도시: Guelph
- 이웃/동네: Onward Willow
- 전체 주소: 61 Kenwood Crescent, Guelph, N1H 6E4, Ontario, Canada
- 거실: Main
- 주방: Main
- 리스팅 중개사: Re/Max Real Estate Centre Inc. - Disclaimer: The information contained in this listing has not been verified by Re/Max Real Estate Centre Inc. and should be verified by the buyer.

