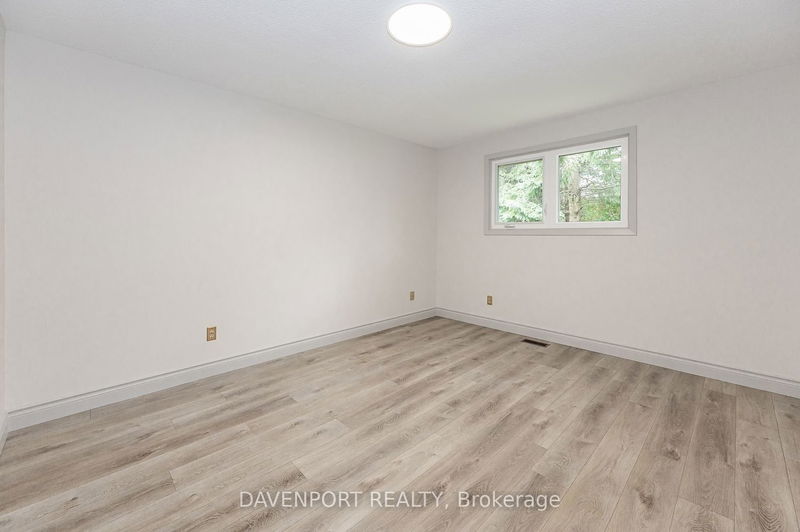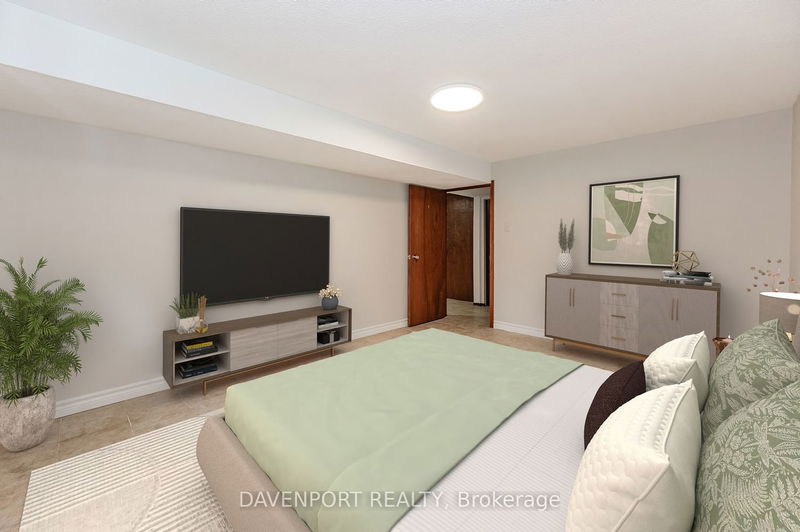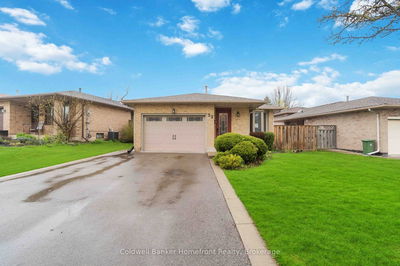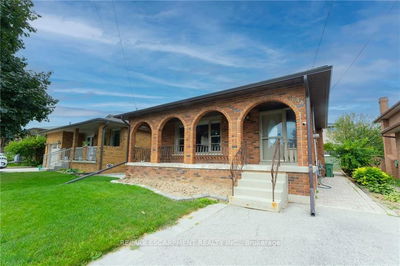Located West Mountain neighborhood, well maintained 3+1 bedroom, 2 full bathroom backsplit w/ recent upgrades. Both the L/R & D/R have HW flooring & French doors. The efficient kitchen and dinette has ceramic flooring. Steps off the dinette is the lower level with roomy F/R, BR, 3pc Bath and with walk-up to outside. The Primary BR offers ensuite privileges to the newly updated main Bath. Fresh paint throughout the main floor, bedrooms, upper hallway & lower level (2023), and new flooring in all the BRs & upper bath gives a fresh and modern feel. Private and fully fenced backyard in a quiet and mature neighborhood. Proximity to parks, schools, shopping, and dining options, Highway 403 access, The Linc, Ancaster, and Dundas! Updates: Furnace + A/C (2020); Windows (2019; Shingles (2018); Ikea kitchen installed (2015); Painted Summer 2023; Main bath updated with vanity, toilet, floor, and tub glazed. See 360 Views for each room. It's a must-see! Some rooms virtually staged.
부동산 특징
- 등록 날짜: Tuesday, September 12, 2023
- 가상 투어: View Virtual Tour for 57 Atkins Drive
- 도시: Hamilton
- 이웃/동네: Gurnett
- 중요 교차로: Upper Horning & Amalfi
- 전체 주소: 57 Atkins Drive, Hamilton, L9C 6T6, Ontario, Canada
- 주방: Ceramic Floor
- 거실: Hardwood Floor
- 가족실: Ceramic Floor
- 리스팅 중개사: Davenport Realty - Disclaimer: The information contained in this listing has not been verified by Davenport Realty and should be verified by the buyer.



















































