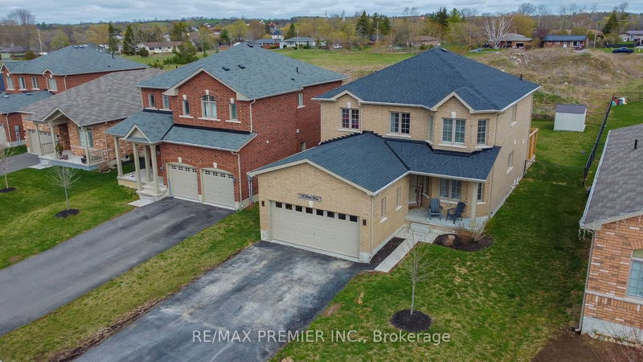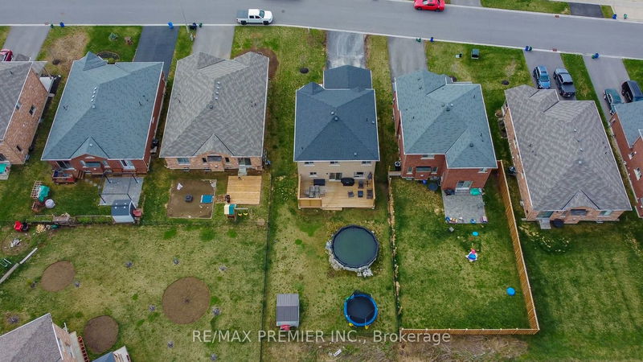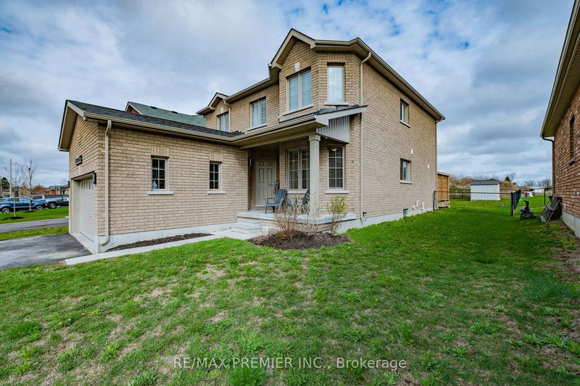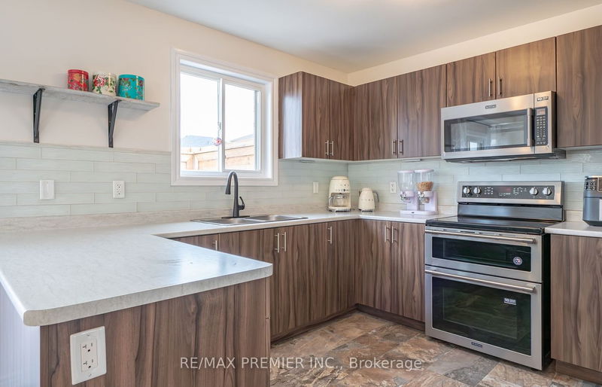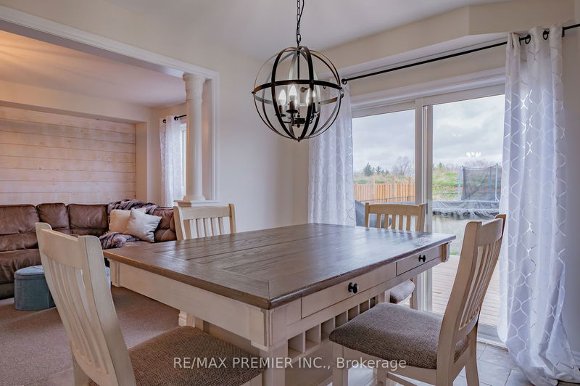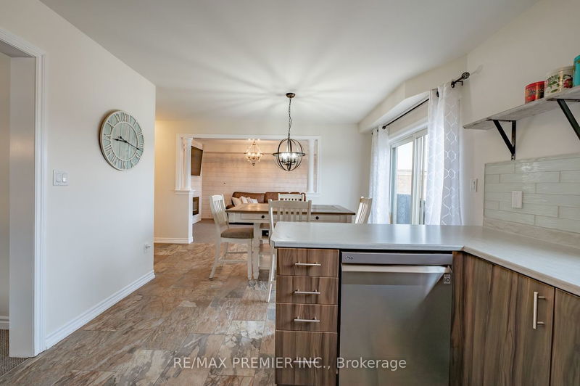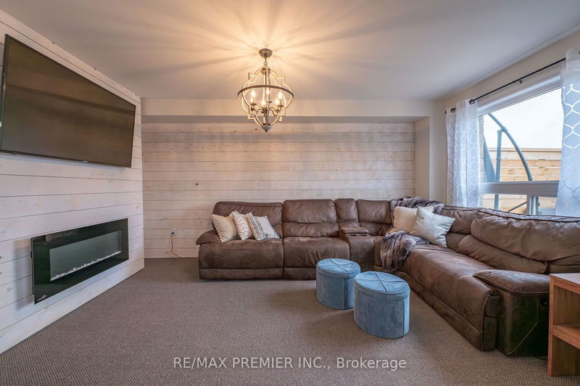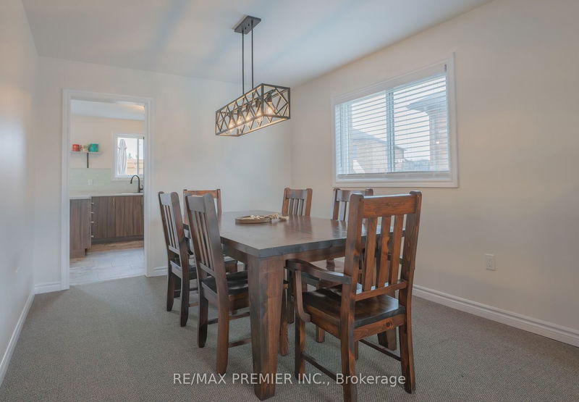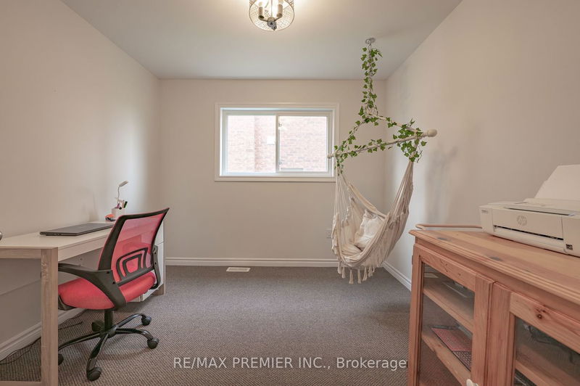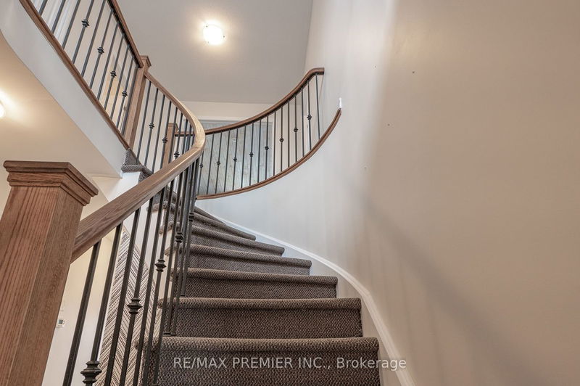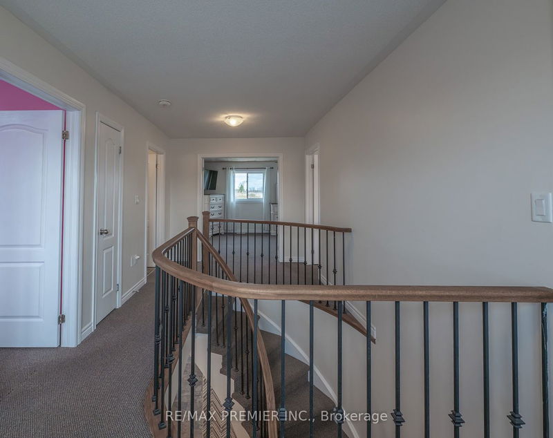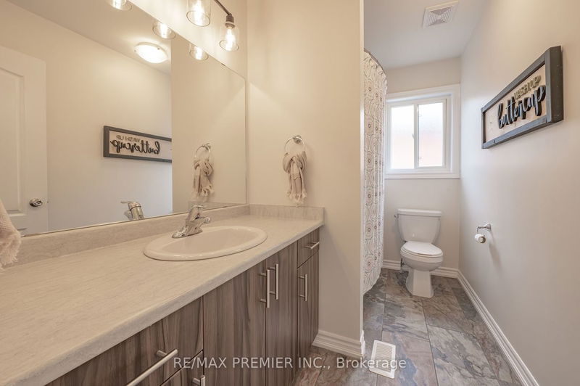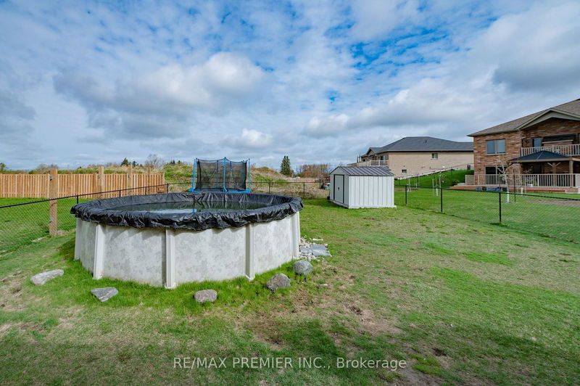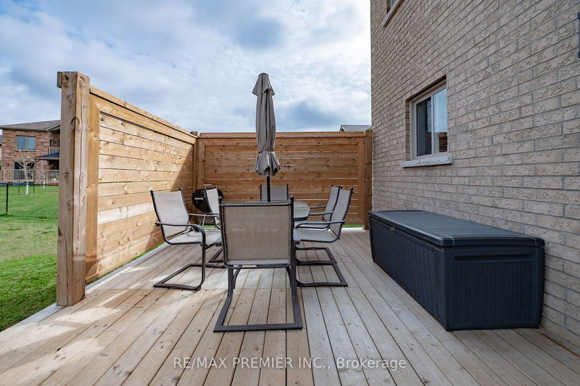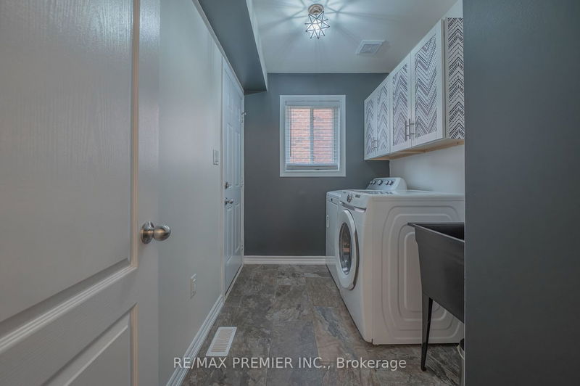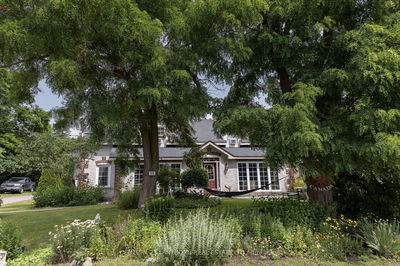Welcome To 26 Lord's Drive. A Premium Lot Built In 2018 And 2210 Sq Ft. Just Move In And Enjoy! Plenty Of Natural Light Throughout. Eat In Kitchen Boasts Stunning Backsplash and breakfast area. Main Floor Features Combined Living/Dining Room Perfect For Entertaining And Office For Working From Home. Cozy Family Room With Accent Wall. 4 Spacious Bedrooms With Beautifully Laid Out Carpet. Primary Bedroom With Walk-In Closet And Spa Inspired 4 Pc Ensuite. Newer Wood Deck Perfect To Relax And Enjoy The Outdoors. Fully Fenced Yard. Blank Canvass Basement With Rough-In Bathroom, Cold Cellar And 8Ft Ceilings. Convenient Garage To Home Access Into Mudroom/Laundry. Above ground pool and backyard shed. 200 Amp Panel. 30 Minutes To Hwy 401. Minutes To Shopping. Groceries And Restaurants. No appliances included.
부동산 특징
- 등록 날짜: Monday, September 11, 2023
- 가상 투어: View Virtual Tour for 26 Lord's Drive
- 도시: Trent Hills
- 이웃/동네: Hastings
- 중요 교차로: Bridge St. South And Bay St. E
- 전체 주소: 26 Lord's Drive, Trent Hills, K0L 1Y0, Ontario, Canada
- 주방: Ceramic Floor, Stainless Steel Appl, Backsplash
- 가족실: Broadloom, Large Window, Combined W/주방
- 거실: Combined W/Dining, Broadloom, Window
- 리스팅 중개사: Re/Max Premier Inc. - Disclaimer: The information contained in this listing has not been verified by Re/Max Premier Inc. and should be verified by the buyer.


