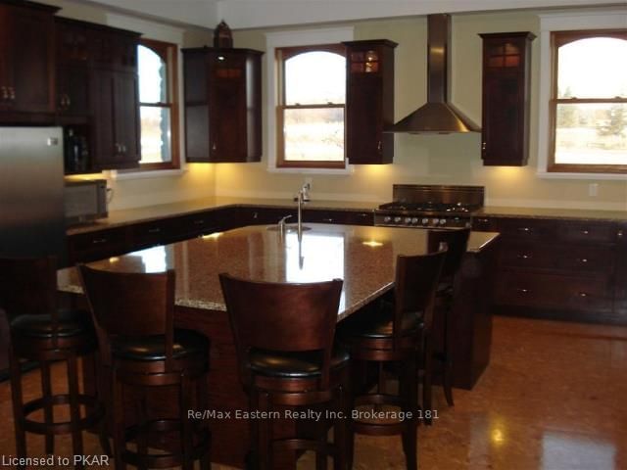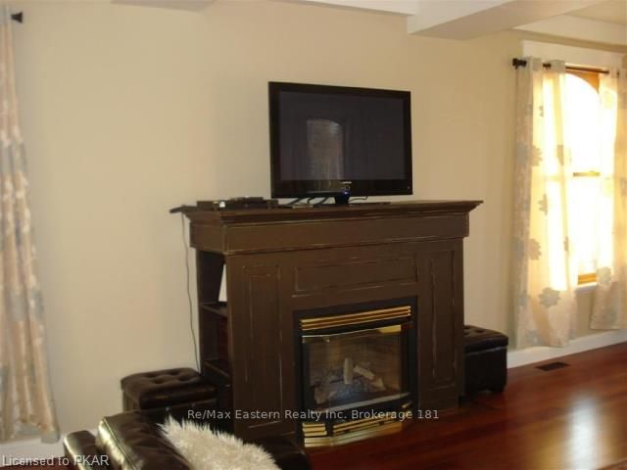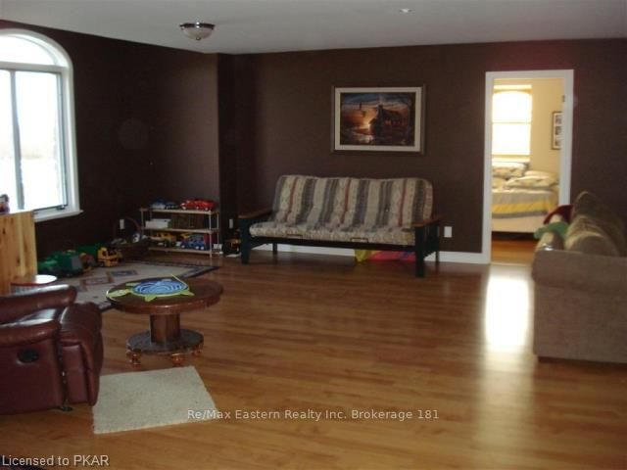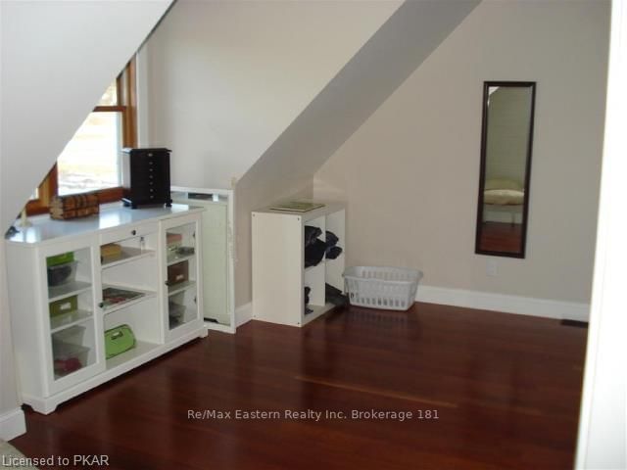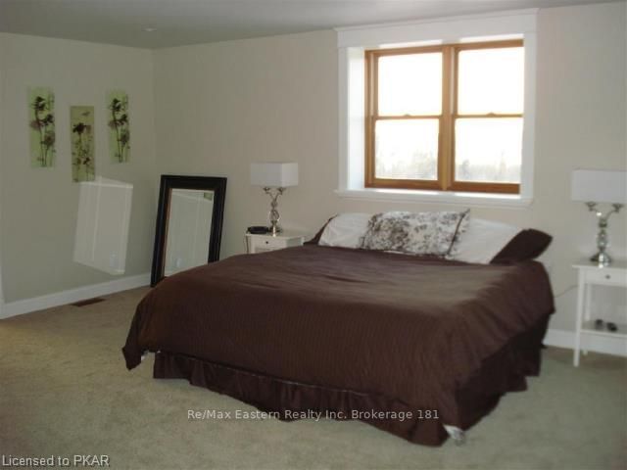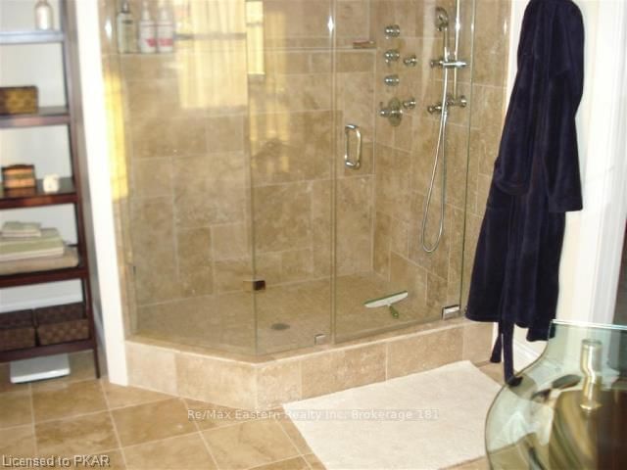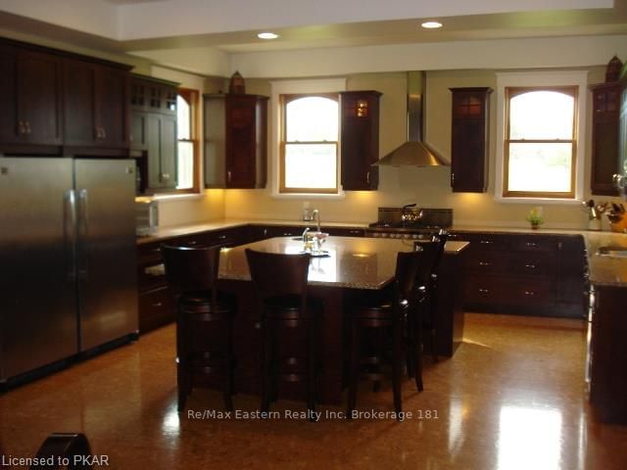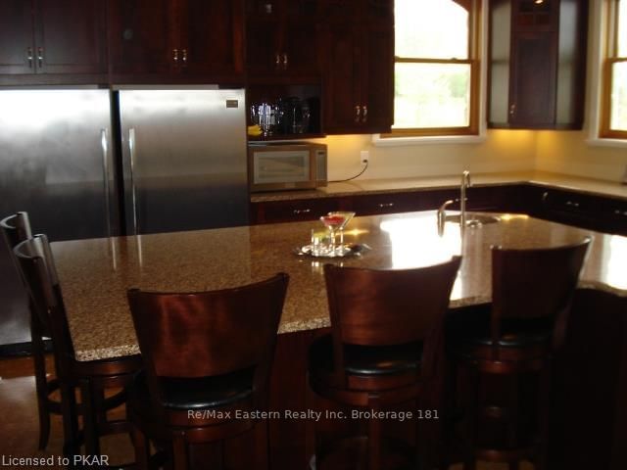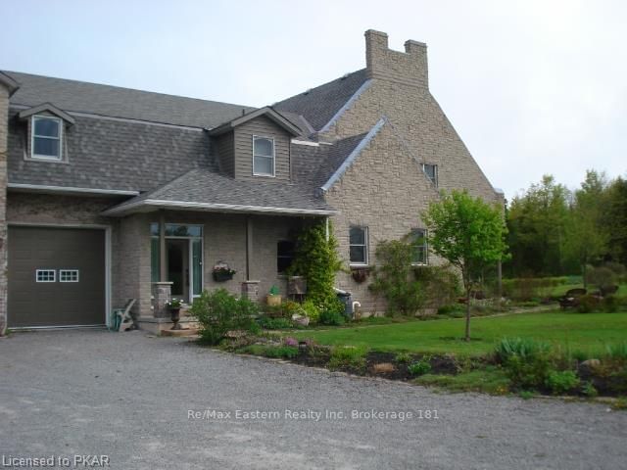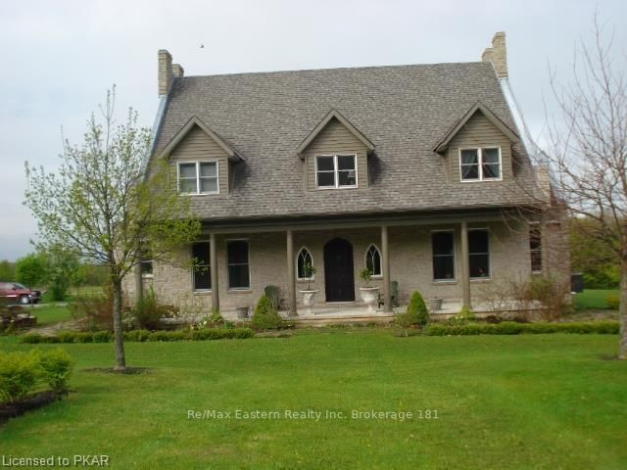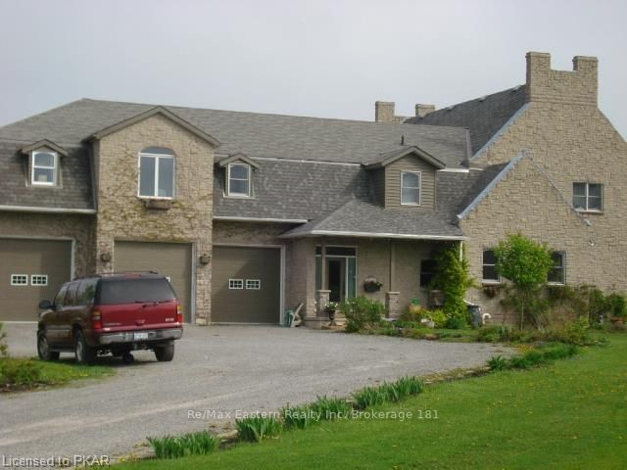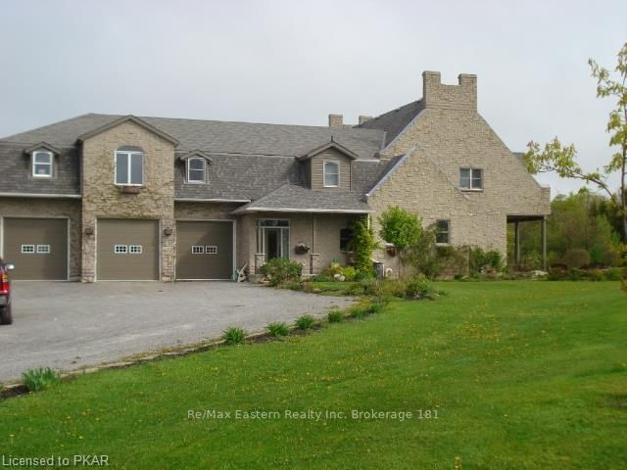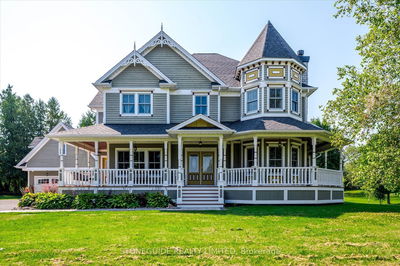Rare find, Custom built stone home located on 5.56 acres. This open concept home is 5000 sq ft, finished with a bonus 1200 sq ft loft. The oversize custom kitchen has cork flooring, custom cabinets, large island with all quartz counter tops, stainless appliances, and a bonus walk in pantry. The home features 10 ft high finished ceilings, pot lights galore, breath taking double staircase, Brazilian hardwood throughout. Loads of windows, 4 ensuite baths, and huge master bedroom with a 5 piece ensuite. Outside features an all cedar 700 sq ft deck, fully landscaped with immense gardens, triple car garage with 10 ft door, and 2500 sq ft of undeveloped basement. Much, much more!!! Please see attached schedule B for interest bearing clause to be put in all offers.
부동산 특징
- 등록 날짜: Wednesday, March 16, 2011
- 도시: Smith-Ennismore-Lakefield
- 이웃/동네: Rural Smith-Ennismore-Lakefield
- 중요 교차로: Corner Of Pinehill Rd And West
- 전체 주소: 972 Pinehill Road, Smith-Ennismore-Lakefield, K0L 1H0, Ontario, Canada
- 주방: Main
- 가족실: Main
- 리스팅 중개사: Re/Max Eastern Realty Inc. Brokerage 181 - Disclaimer: The information contained in this listing has not been verified by Re/Max Eastern Realty Inc. Brokerage 181 and should be verified by the buyer.


