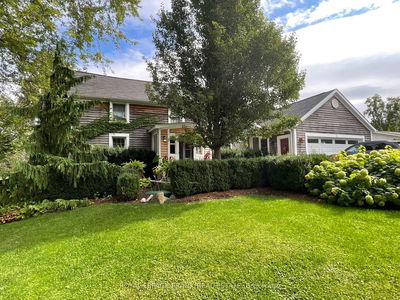Beautiful 1,550 +/- square foot elevated bungalow with every feature your family would ever need. Master bedroom with walk-in closet and ensuite. Sunken Living Room. Every man's dream with a workshop/garage (parking for six cars), 1550 square feet in size. Hardwood floors throughout the main floor. Spend your evenings in the three season screened and glass sunroom. Relax in the hot tub while enjoying the private setting that backs onto protected forested land. This open concept home flows attractively and you also have access to Buckhorn Lake through association.Fresh new well drilled in may 2012, amazing 25 gallons per minute. Large driveway holds eight vehicles.
부동산 특징
- 등록 날짜: Monday, February 20, 2012
- 도시: Smith-Ennismore-Lakefield
- 이웃/동네: Rural Smith-Ennismore-Lakefield
- 중요 교차로: Feature Sheet In Documents
- 전체 주소: 815 Kimberly Drive, Smith-Ennismore-Lakefield, K0L 1T0, Ontario, Canada
- 거실: Main
- 주방: Main
- 리스팅 중개사: Century 21 United Realty Inc. Brokerage 040 - Disclaimer: The information contained in this listing has not been verified by Century 21 United Realty Inc. Brokerage 040 and should be verified by the buyer.







