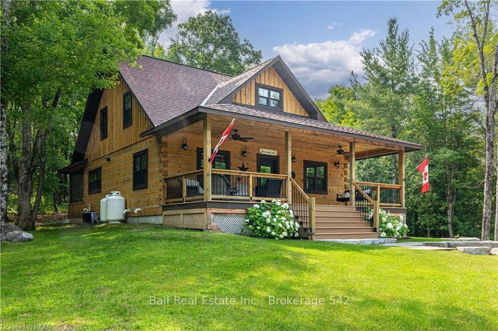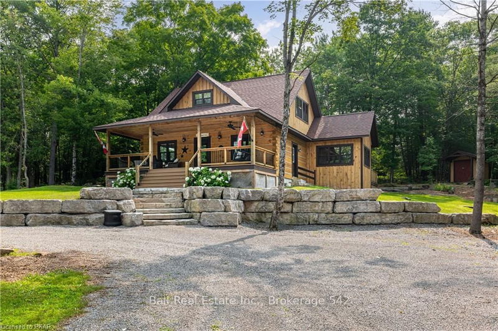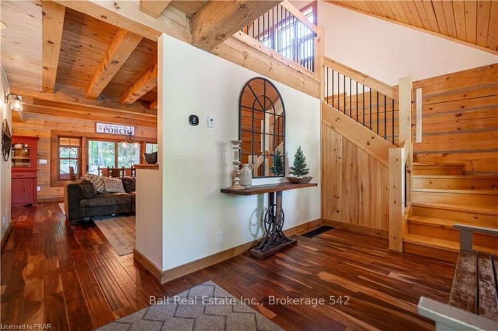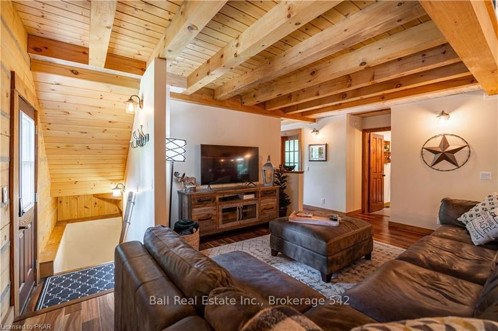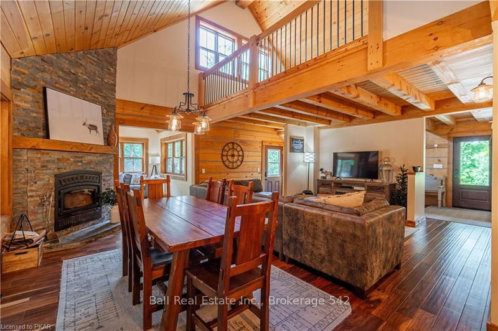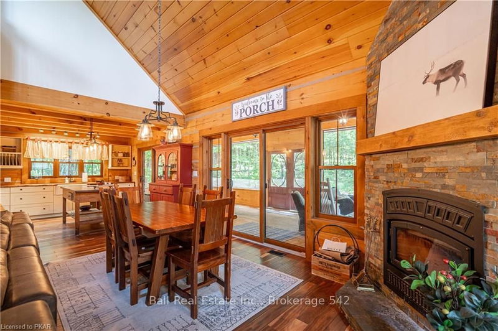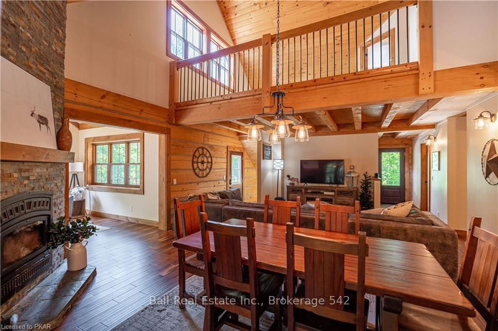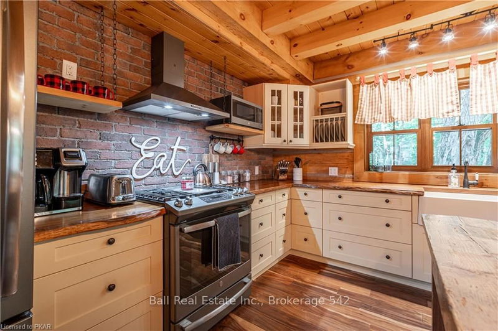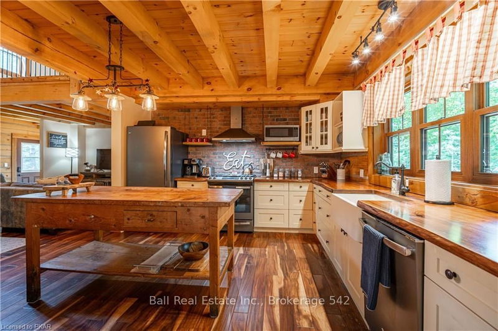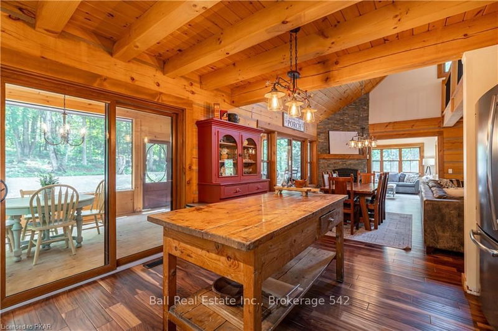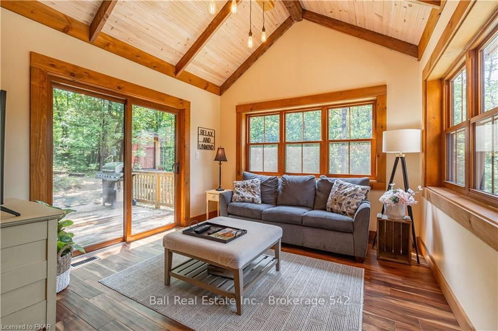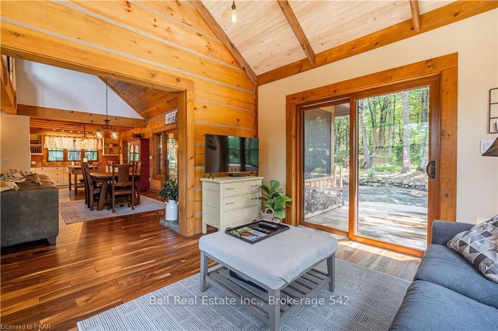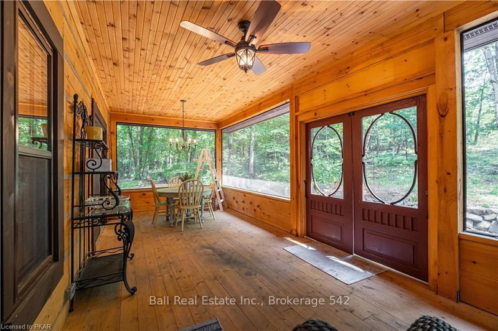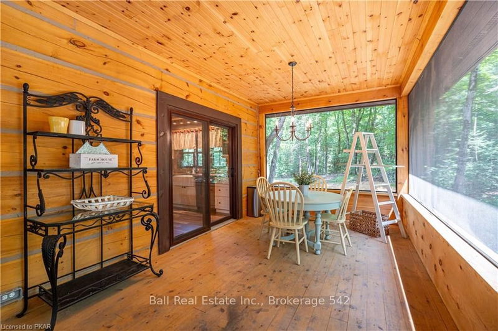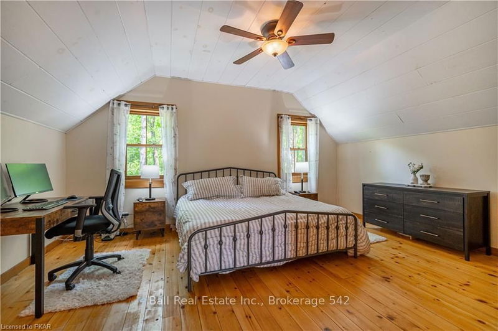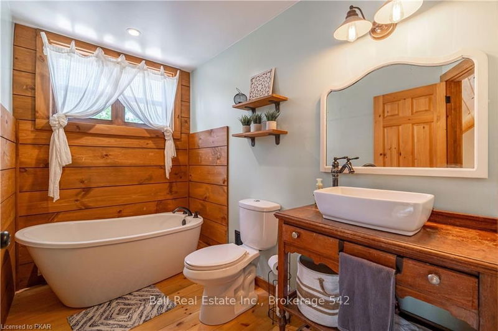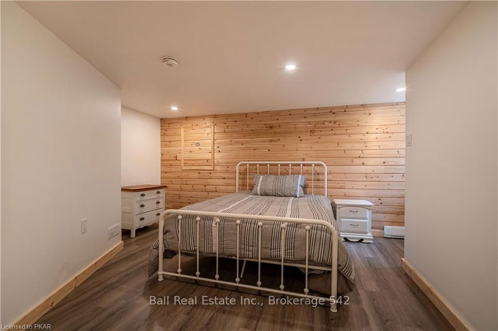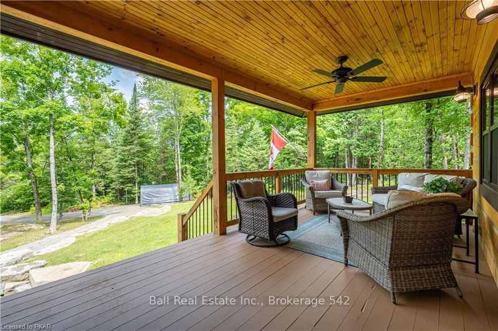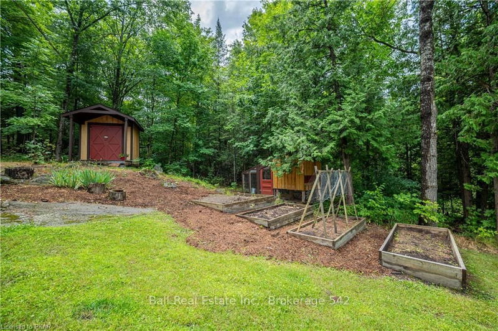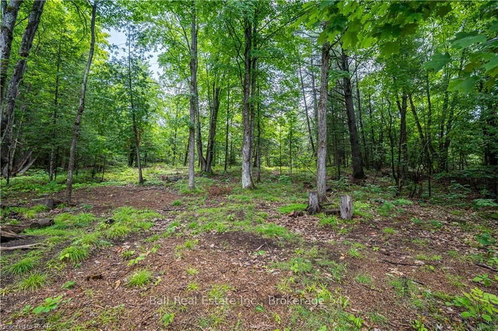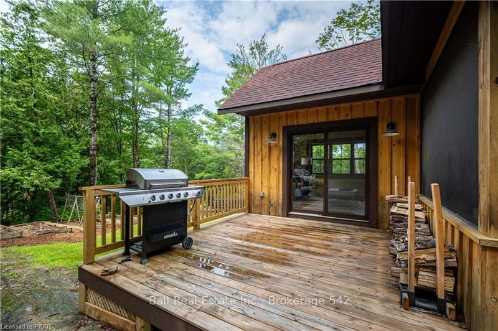Beautiful custom built log home just outside Buckhorn! This 1.5 storey home has 3 bedrooms, 2 bathrooms and sits on a private, treed 3.39 acre lot. The main floor features a kitchen custom made with beautiful walnut countertops, a large living area with a wood fireplace, a second bedroom, a cozy sitting room, a spacious covered front porch and a screened in back sunroom. The second floor houses the combo suite of the master bedroom and loft reading room overlooking the main floor that seemlessly brings together the 1500 sqft of space and allows the tall cathedral ceilings to show through. The partial basement has been finished to add a third bedroom for growing families. The seller has also upgraded the house's comfort with full ductwork, a furnace and central air. The property is landscaped to feel like your own private clearing of paradise with armor stone, gardens and excessive parking. This is an only 6 year old quality custom log home just minutes from Little Bald Lake, Buckhorn a
부동산 특징
- 등록 날짜: Thursday, July 27, 2023
- 가상 투어: View Virtual Tour for 113 Edwina Drive
- 도시: Galway-Cavendish and Harvey
- 이웃/동네: Rural Galway-Cavendish and Harvey
- 중요 교차로: Hwy 36 To Edwina Drive, Follow
- 전체 주소: 113 Edwina Drive, Galway-Cavendish and Harvey, K0M 1A0, Ontario, Canada
- 거실: Main
- 주방: Main
- 가족실: Main
- 리스팅 중개사: Ball Real Estate Inc., Brokerage 542 - Disclaimer: The information contained in this listing has not been verified by Ball Real Estate Inc., Brokerage 542 and should be verified by the buyer.


