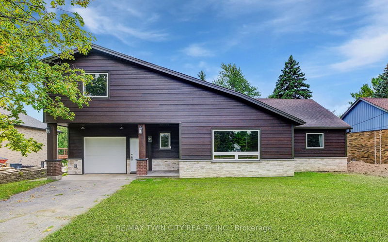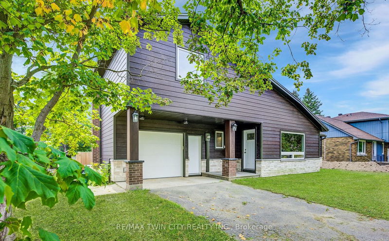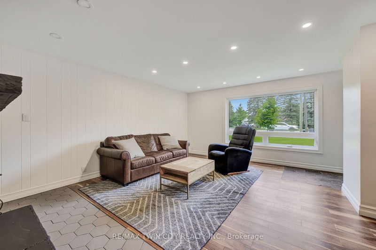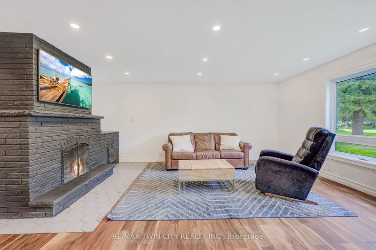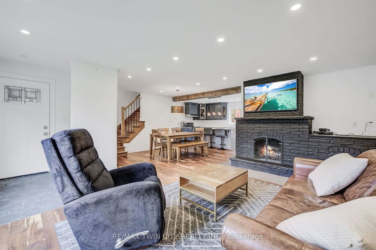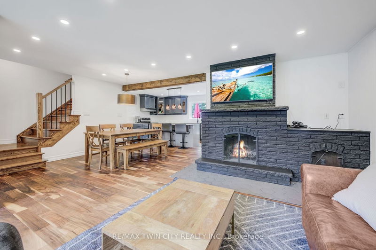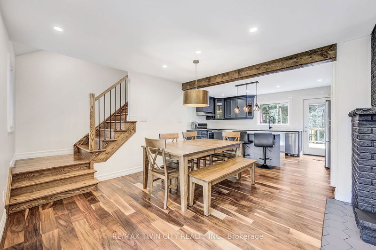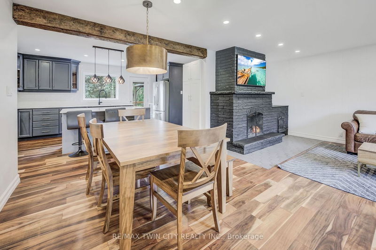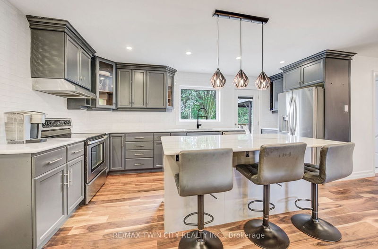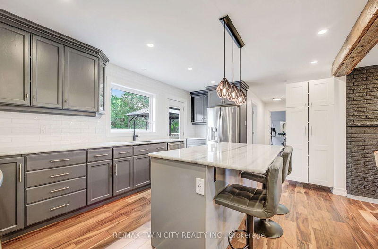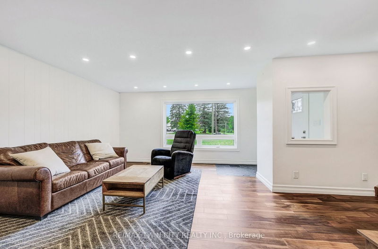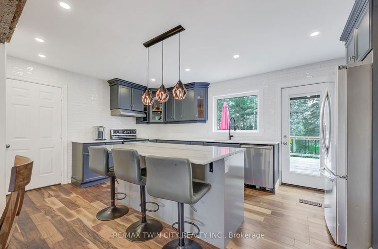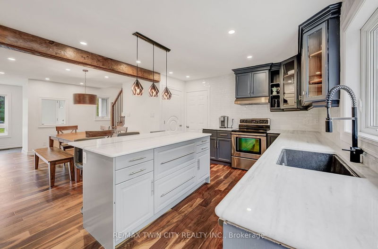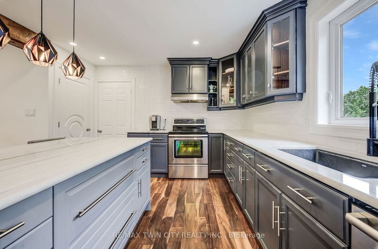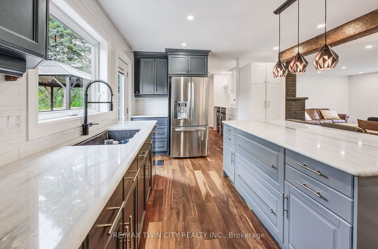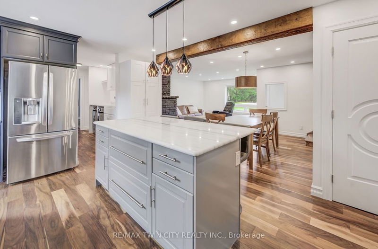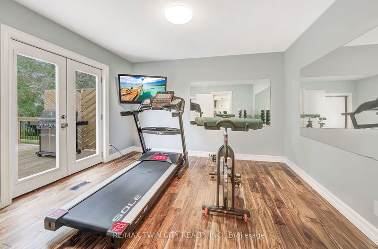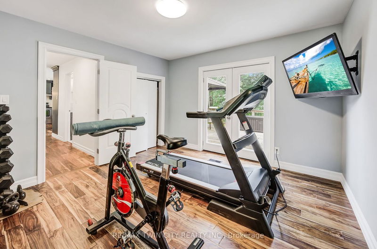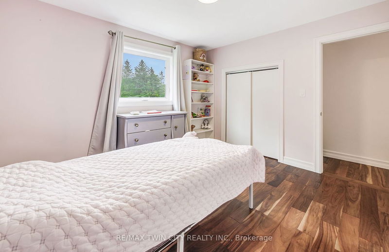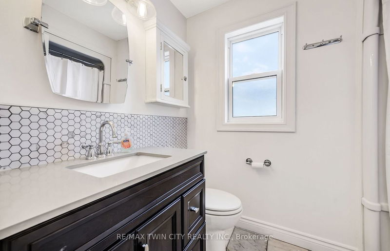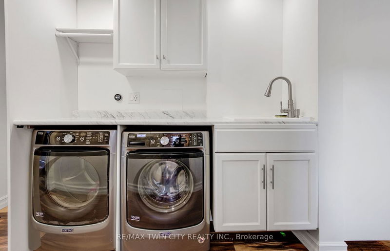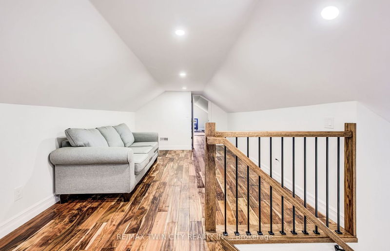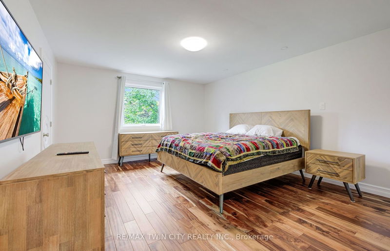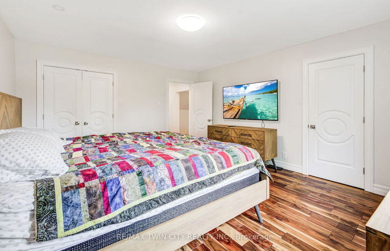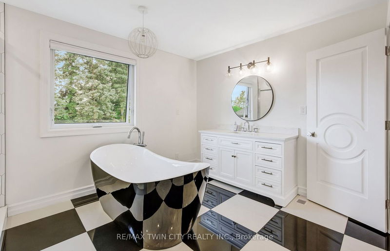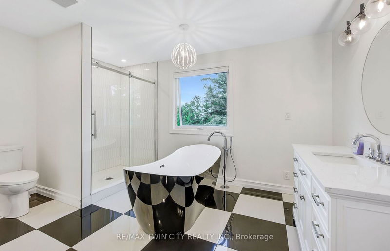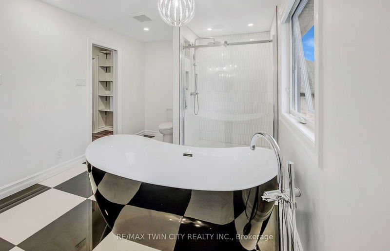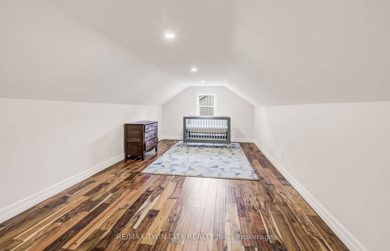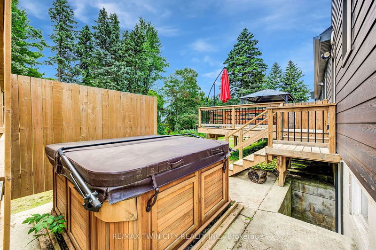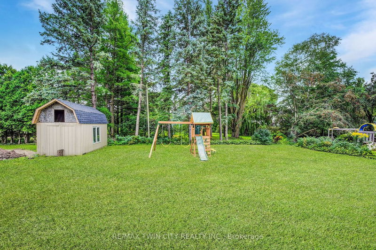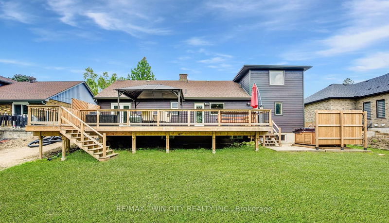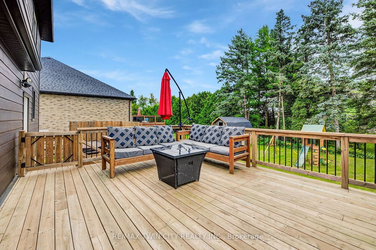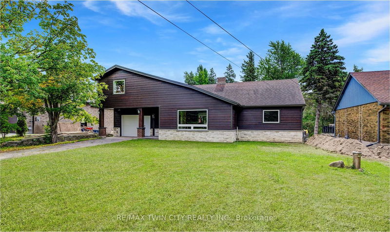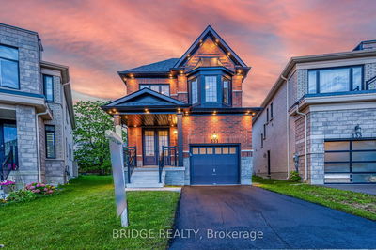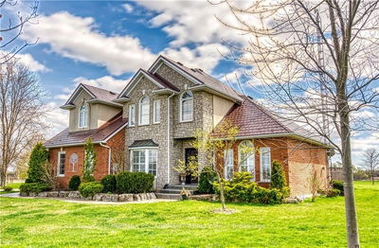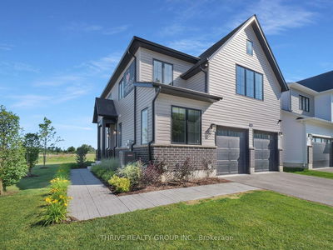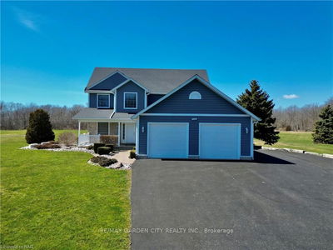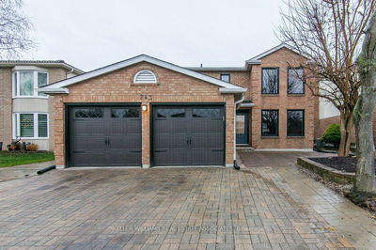This extensively remodelled 4-bed family home sits on just under a quarter acre lot & boasts an expansive backyard. Check out our TOP 6 reasons why you'll love this home! #6 OPEN CONCEPT MAIN FLOOR - The living room lets in tons of natural light & includes a wood fireplace. You also have a remodelled 3-piece bath. #5 MAIN FLOOR BEDROOMS & LAUNDRY - There's more to discover on the main floor, including laundry, and two bedrooms. #4 EXCELLENT EAT-IN KITCHEN - The eat-in kitchen overlooks the backyard, with high-end granite countertops, subway tile backsplash, s/s appliances & a large island with extra storage & breakfast bar. #3 BEAUTIFUL BACKYARD - Boasting an expansive second-floor deck with gazebo, there's no shortage of space in which to BBQ up a storm, sunbathe, or entertain. There's also a hot tub with a privacy screen. #2 BEDROOMS & BATH - The primary suite boasts 2 walk-in closets. There's also a privilege 4-pc ensuite & a great open space. #1 LOCATION
부동산 특징
- 등록 날짜: Tuesday, September 19, 2023
- 가상 투어: View Virtual Tour for 2327 Snyder's Road E
- 도시: Wilmot
- 중요 교차로: Old Trussler Road
- 전체 주소: 2327 Snyder's Road E, Wilmot, N0B 2H0, Ontario, Canada
- 주방: Main
- 거실: Main
- 리스팅 중개사: Re/Max Twin City Realty Inc. - Disclaimer: The information contained in this listing has not been verified by Re/Max Twin City Realty Inc. and should be verified by the buyer.

