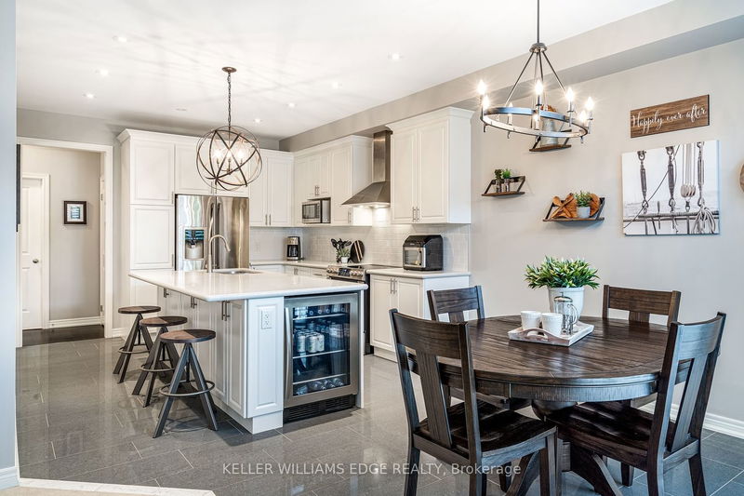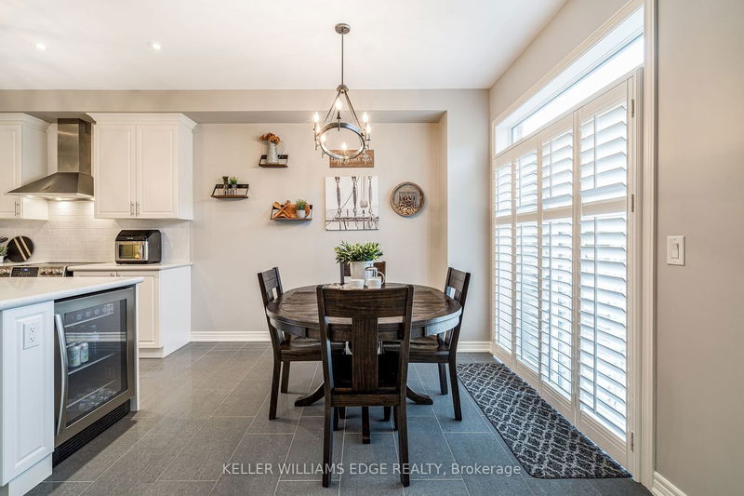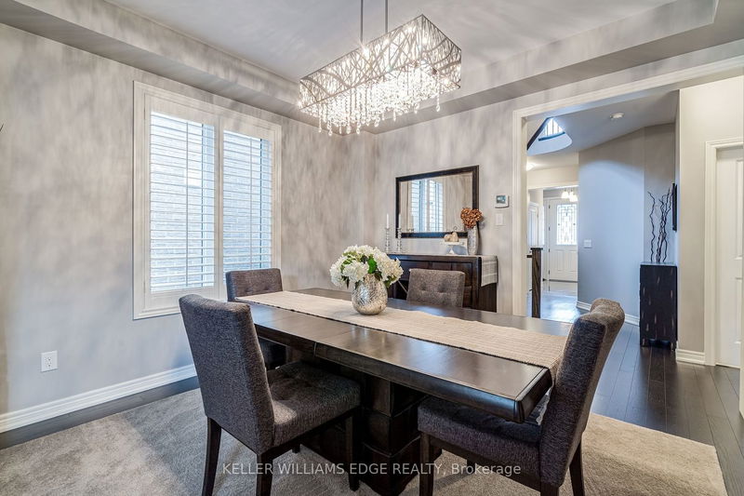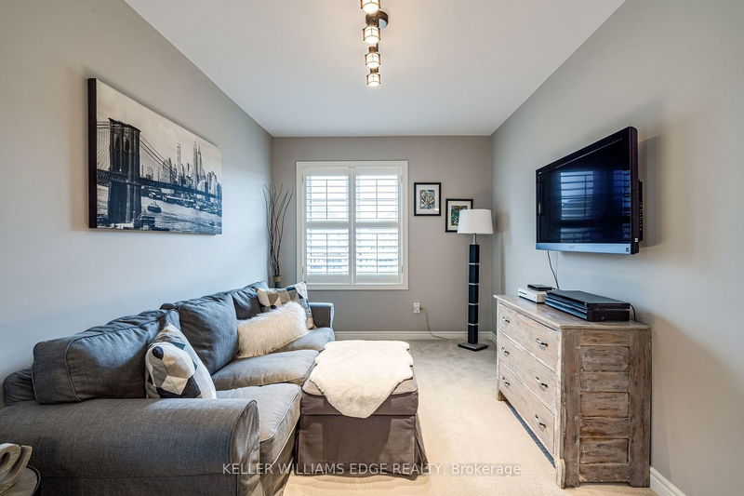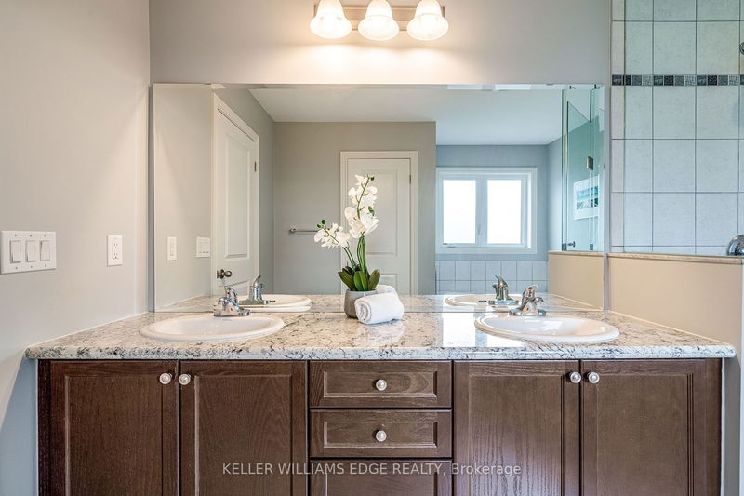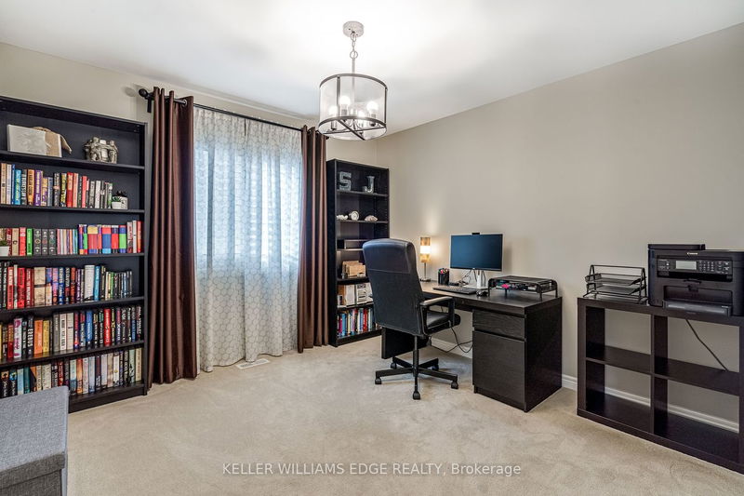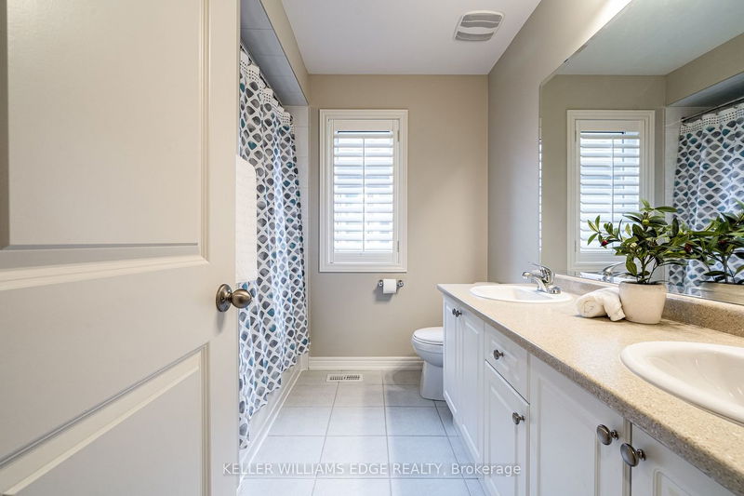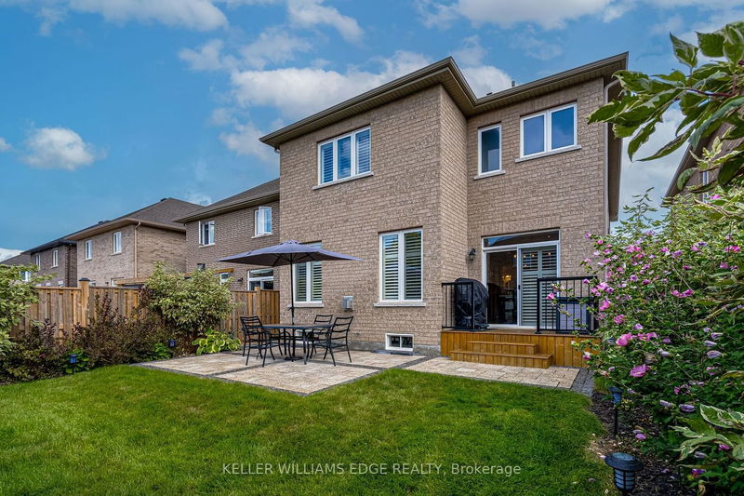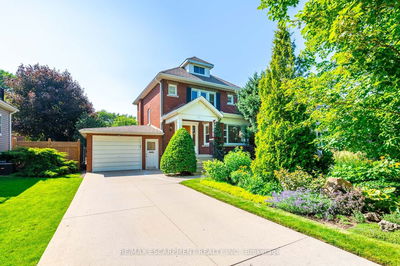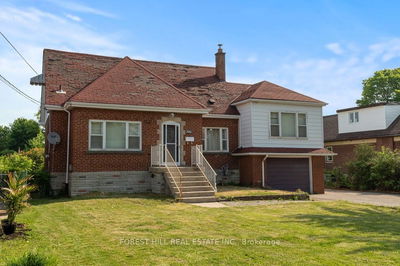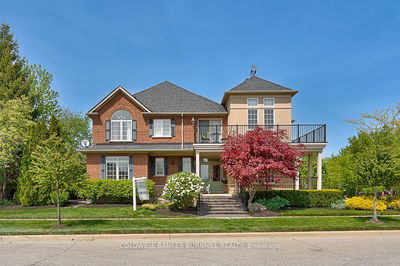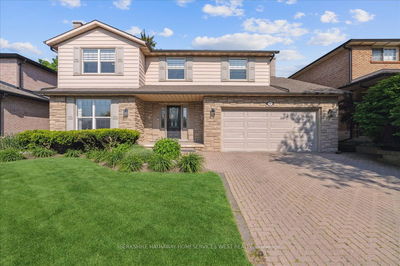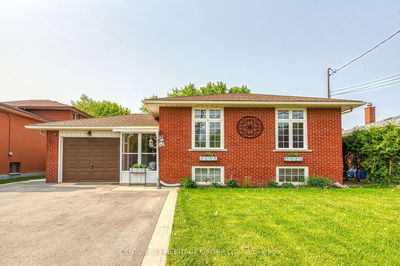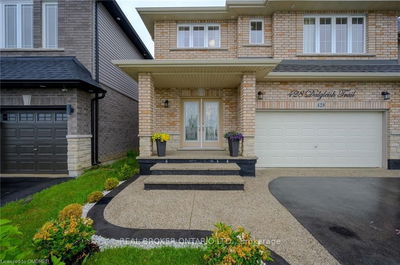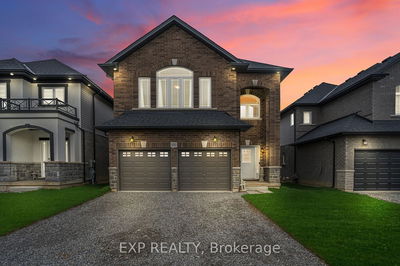Family home located in desirable Heritage Green neighbourhood, with over 2,500 sq ft of finished living space. Exposed aggregate concrete driveway leads into the main level entryway with 9ft ceilings & sweeping staircase. The dining room opens to the great room ft a gas fireplace. Enjoy the eat-in kitchen with an oversized island complete with a built-in beverage centre, SS appliances, quartz counters, upgraded flooring, & ample storage space. This main floor is complete with a powder room & laundry room with garage access. Notice the hardwood floors, California shutters & gorgeous upgraded light fixtures throughout this level. Once up the staircase you'll find a family room, dreamy primary suite, 3 additional spacious bedrooms & 5pc bath. French doors open to the primary suite of your dreams, ft large ensuite bath complete with soaker tub, separate shower & granite counters. Enter the professionally landscaped, fully fenced backyard through the sliding glass door off the kitchen.
부동산 특징
- 등록 날짜: Tuesday, September 19, 2023
- 도시: Hamilton
- 이웃/동네: Stoney Creek
- 중요 교차로: Chaumont Drive
- 전체 주소: 51 Narbonne Crescent, Hamilton, L8J 0J7, Ontario, Canada
- 주방: Main
- 가족실: 2nd
- 리스팅 중개사: Keller Williams Edge Realty - Disclaimer: The information contained in this listing has not been verified by Keller Williams Edge Realty and should be verified by the buyer.








