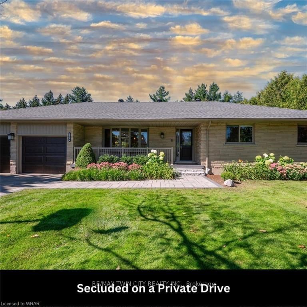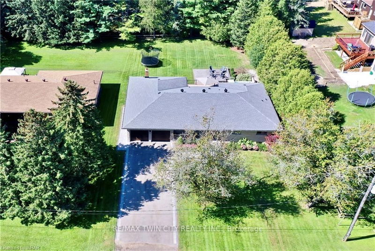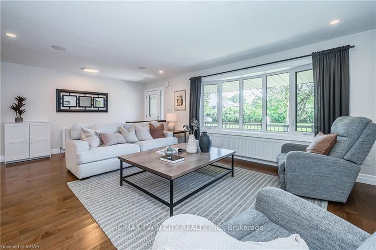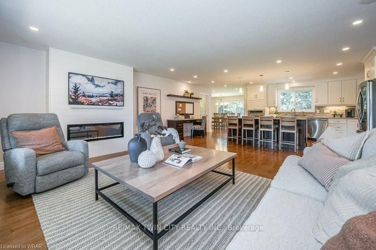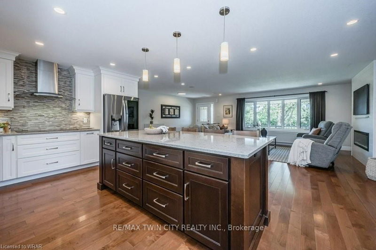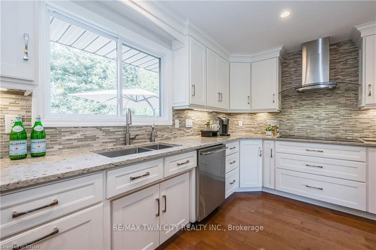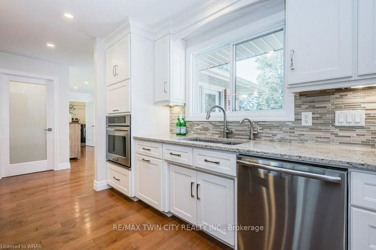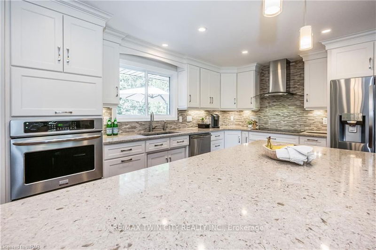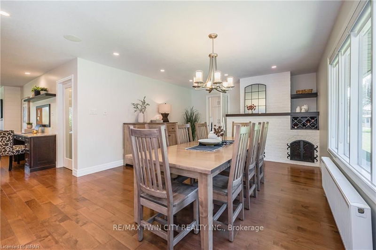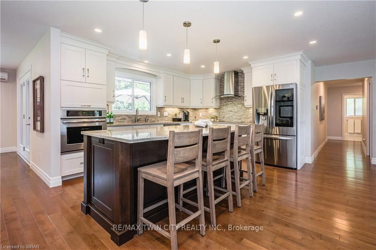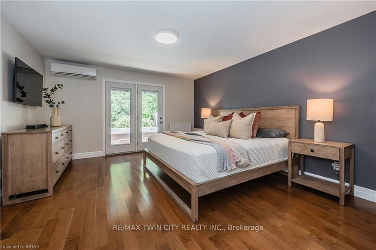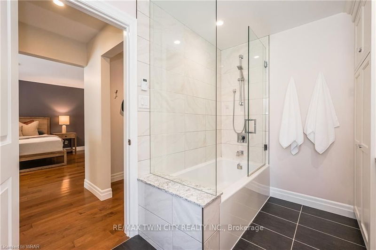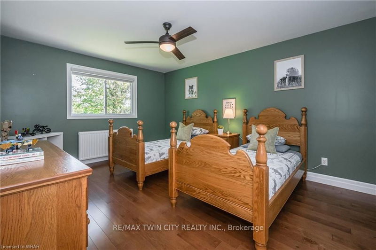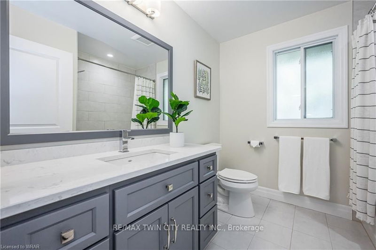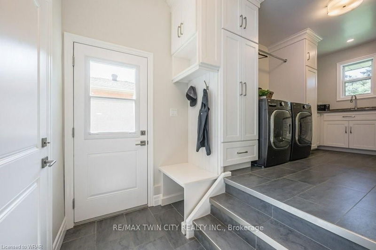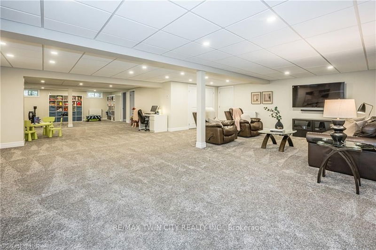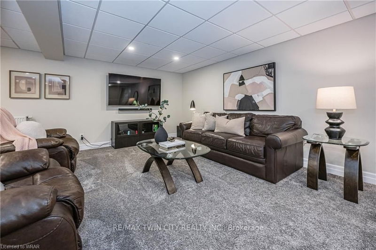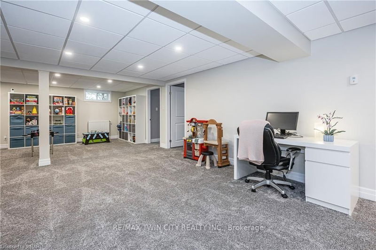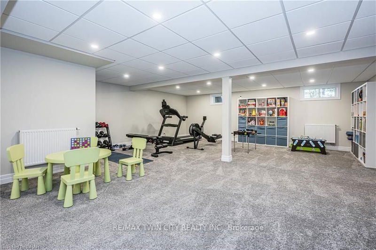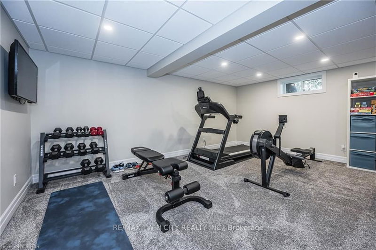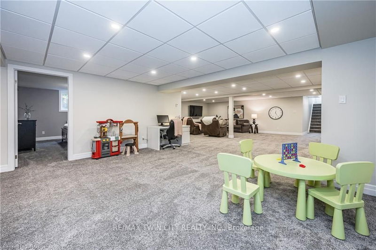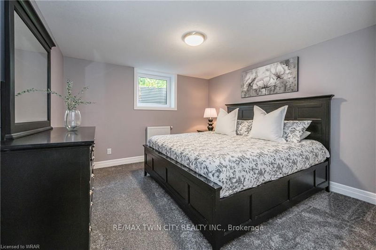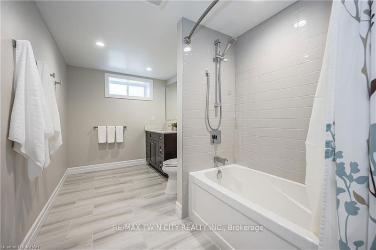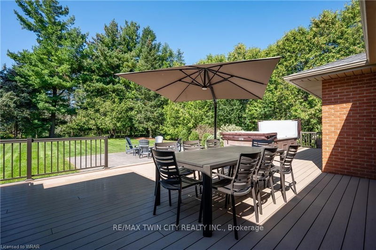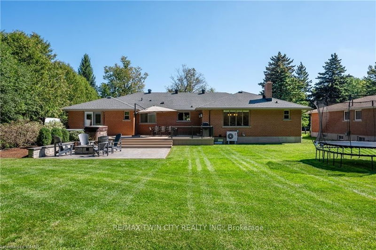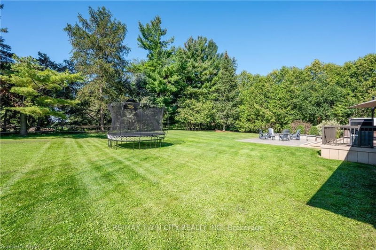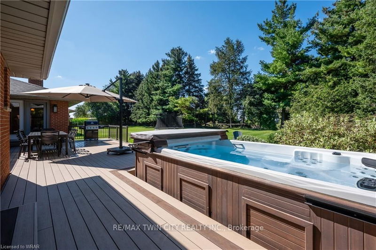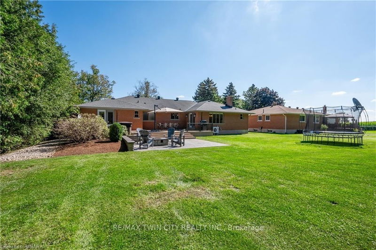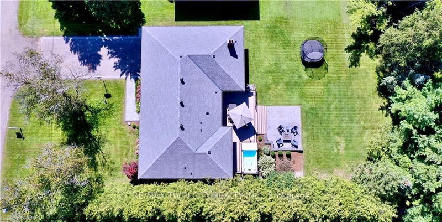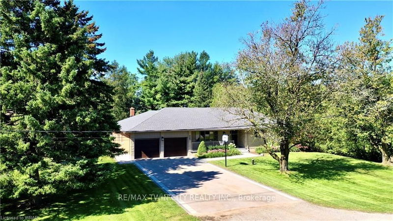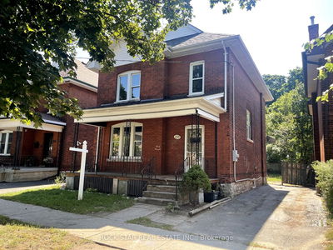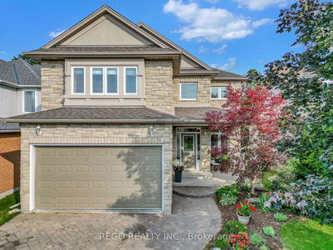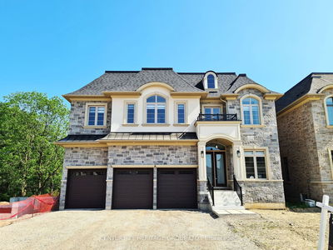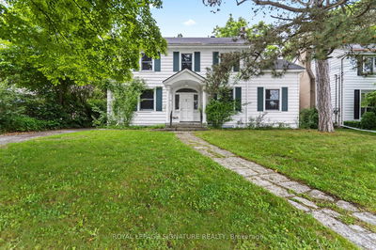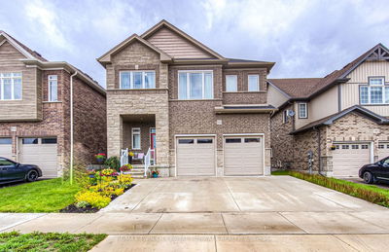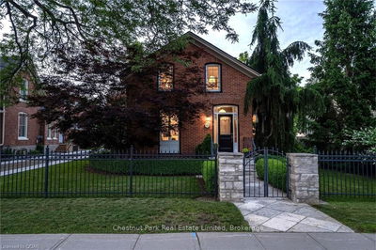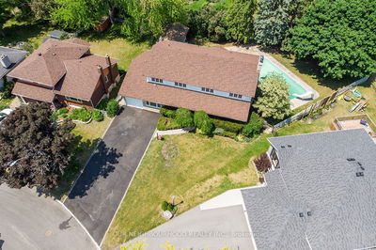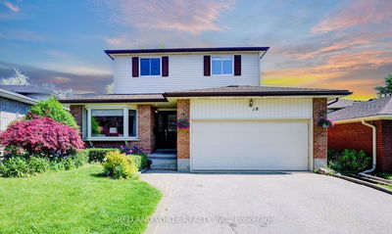The interior dazzles with gleaming hardwood floors, an open layout, recessed lighting, neutral color palette, and sizeable living room with a fireplace. The gourmet kitchen includes stainless steel appliances, quartz countertops, new custom cabinetry w/underlighting, an induction cooktop, a wall oven, a brand new French door refrigerator (2023), a centre island, & built-in audio. The dining room has a fireplace, natural light, and direct access to the outdoor space. The backyard has a gorgeous composite deck (2015), an expansive concrete patio, a natural gas firepit, a fabulous swim-spa, and a sprawling greenspace. The main-level primary bedroom has two custom walk-in closets, backyard access, and a 5-piece en suite boasting a shower/tub combo, a dual sink vanity, and heated tile flooring. One additional main-level bedroom includes a dedicated closet, while the 4-piece main-level bathroom has a newer vanity. The lower-level has a rec room, two bedrooms, 4-piece bathroom, & cold room
부동산 특징
- 등록 날짜: Wednesday, September 20, 2023
- 가상 투어: View Virtual Tour for 2341 Snyders Road E
- 도시: Wilmot
- 전체 주소: 2341 Snyders Road E, Wilmot, N0B 2H0, Ontario, Canada
- 주방: Main
- 리스팅 중개사: Re/Max Twin City Realty Inc. - Disclaimer: The information contained in this listing has not been verified by Re/Max Twin City Realty Inc. and should be verified by the buyer.

