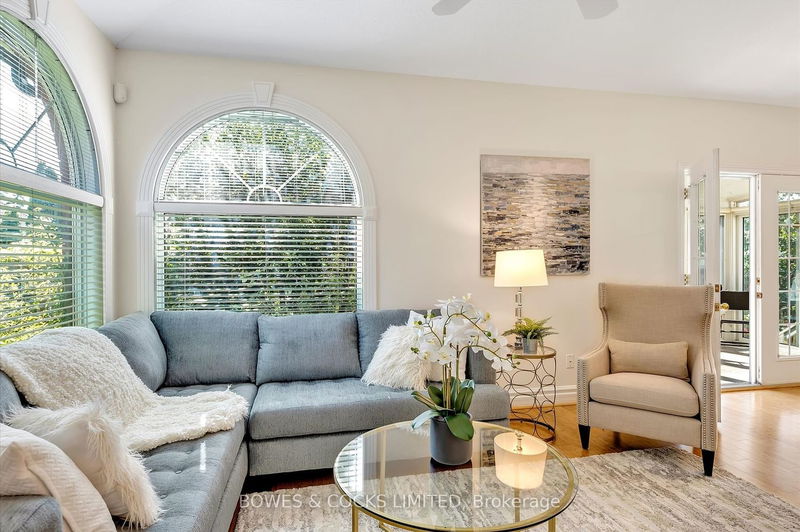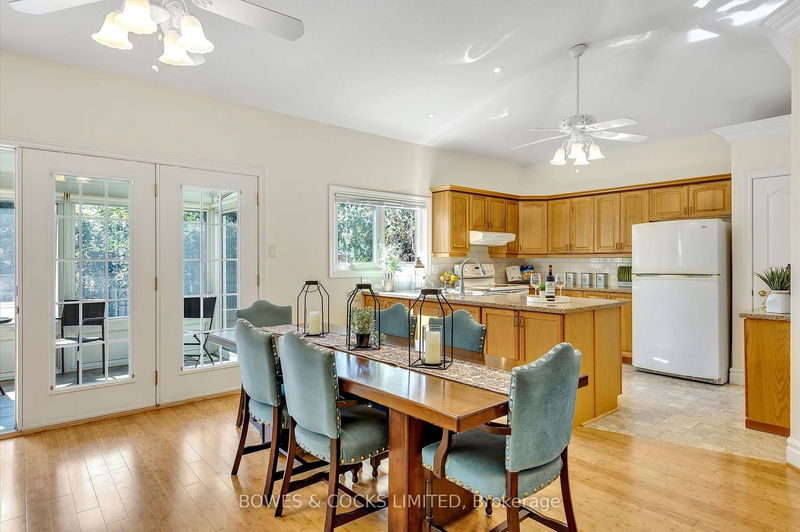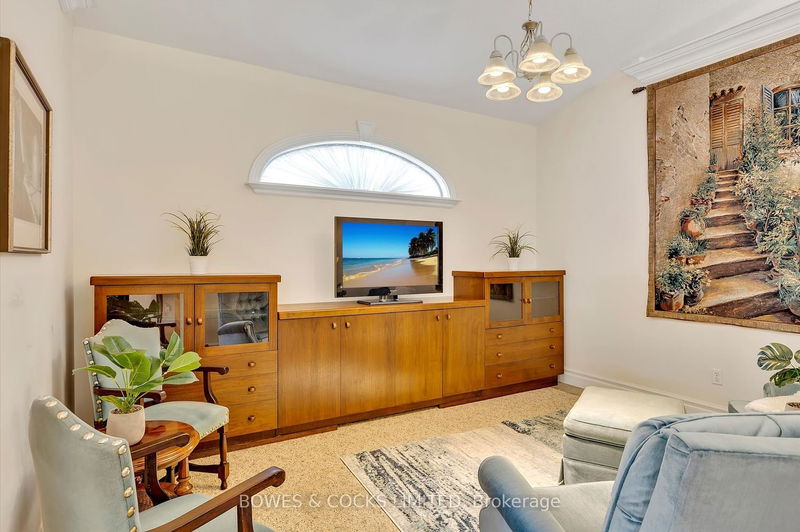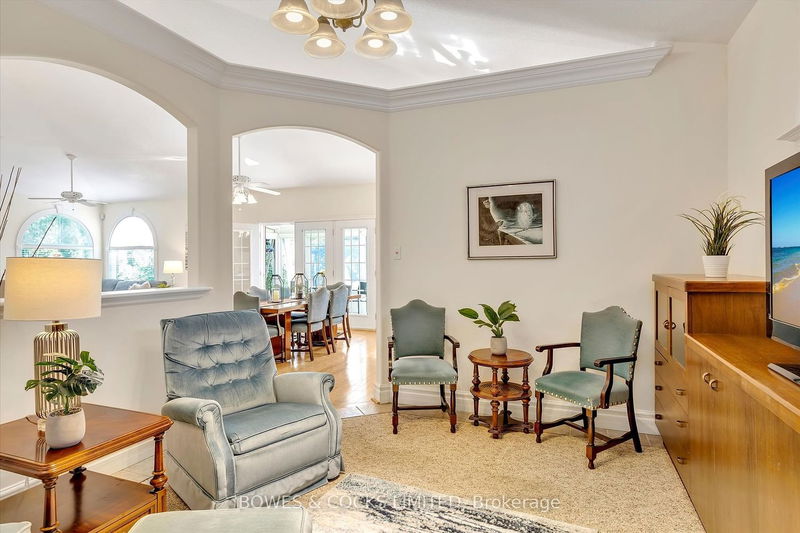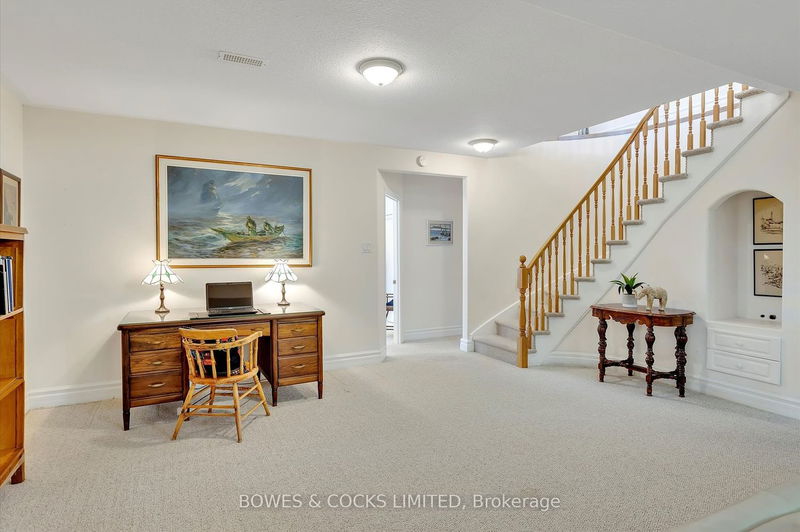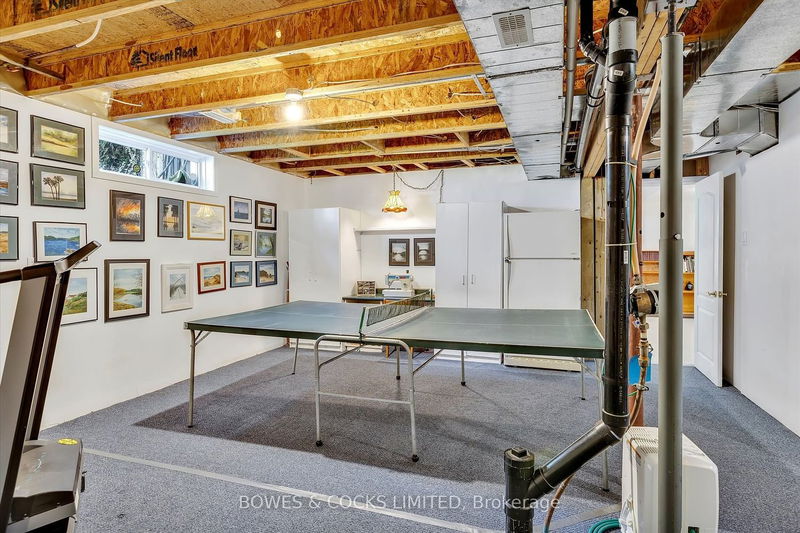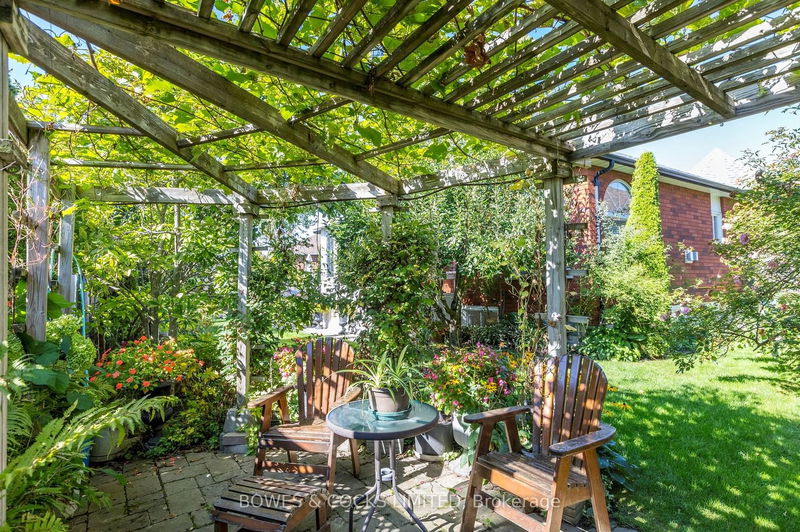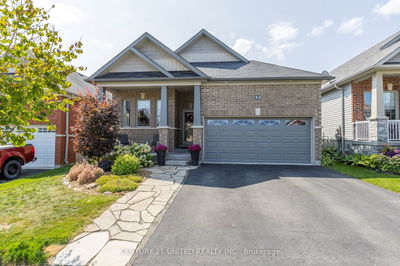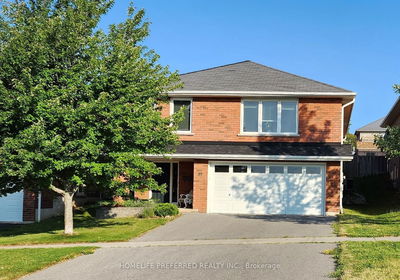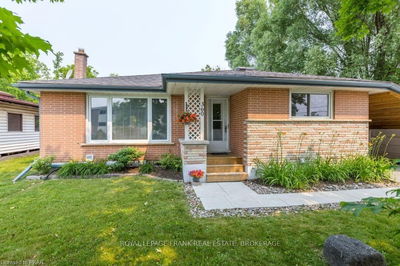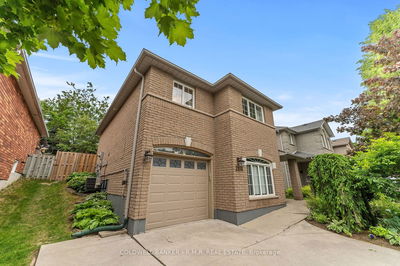North end, brick bungalow w great architectural details. The main floor has stunning bamboo floors. The kitchen/dining/living rm are open concept w gas fireplace in the living room. The den can serve as a home office, library, or a quiet retreat. 3 bedrooms, Primary w ensuite & w/i closet. 3 full baths plus a 2pc. w laundry rm. Downstairs the large family rm w a 2nd gas fireplace offers additional entertainment space. One bedroom is downstairs along with a 4 pc. bath. There is a large partially finished room downstairs that would make a great home gym &/or games room. The storage area has workbench. A great sunroom off the kitchen to relax & enjoy the outdoors while being protected from the elements, which leads to the GARDENER'S DREAM back yard! This private & fenced yard features many gorgeous gardens & landscaping, with a POTTER'S SHED with its own electric panel to run the kiln. A dbl car garage w storage space & the driveway can hold up to 4 vehicles. This is a pre-inspected home!
부동산 특징
- 등록 날짜: Thursday, September 21, 2023
- 가상 투어: View Virtual Tour for 7 Sanderson Court
- 도시: Peterborough
- 이웃/동네: Northcrest
- 중요 교차로: Haden Ave., Left On Baker St
- 전체 주소: 7 Sanderson Court, Peterborough, K9H 7R3, Ontario, Canada
- 거실: Fireplace, Hardwood Floor, Open Concept
- 주방: Double Sink, Open Concept, Pantry
- 가족실: Fireplace
- 리스팅 중개사: Bowes & Cocks Limited - Disclaimer: The information contained in this listing has not been verified by Bowes & Cocks Limited and should be verified by the buyer.








