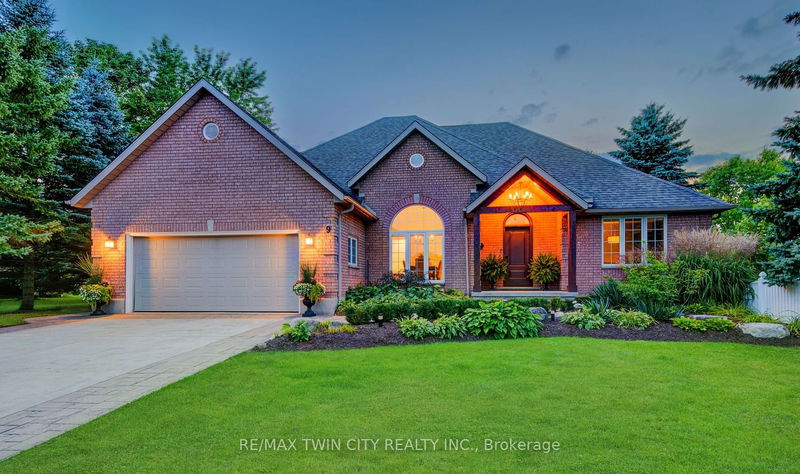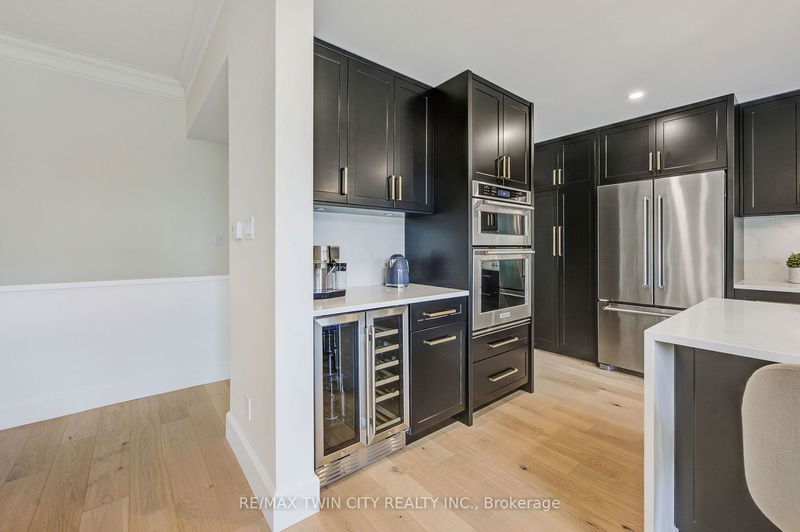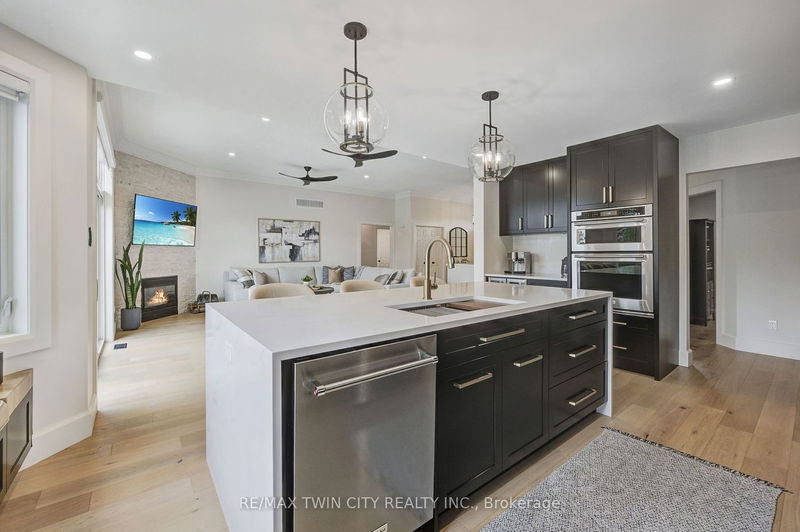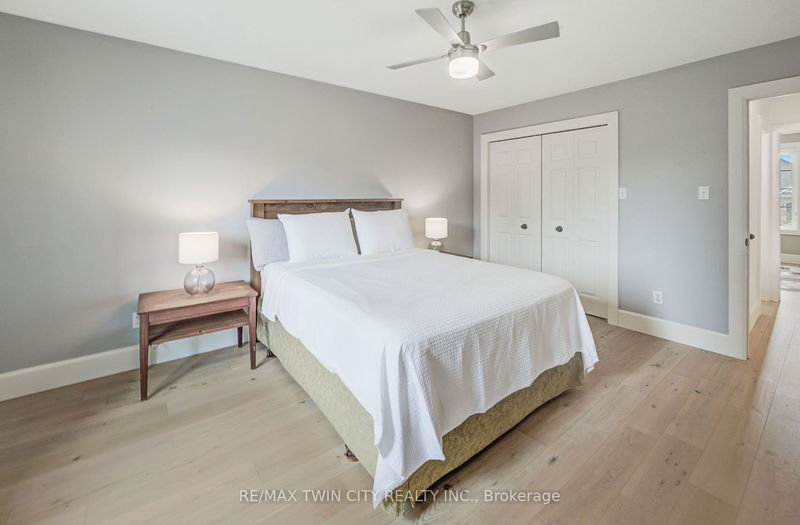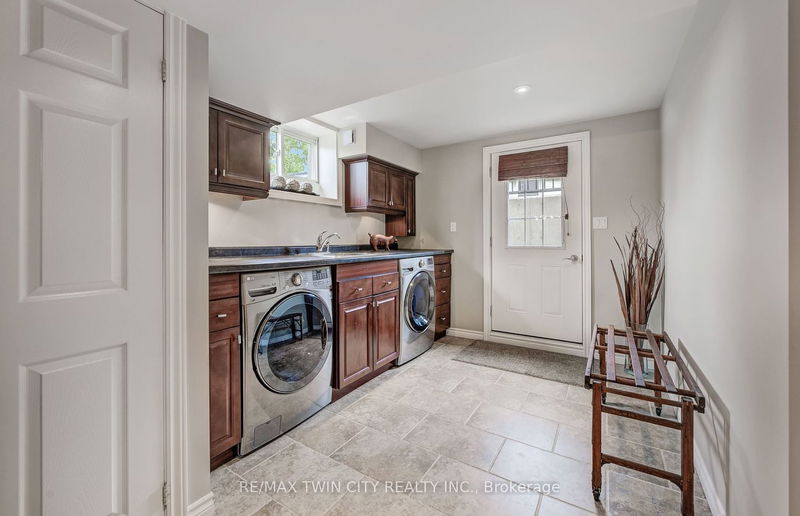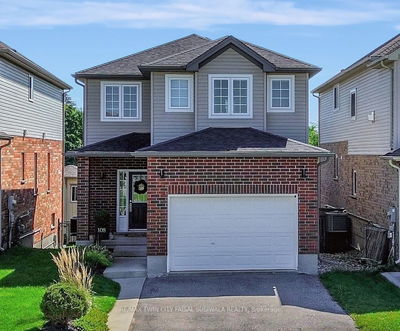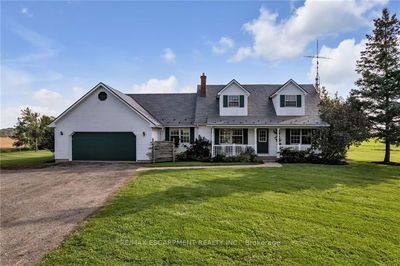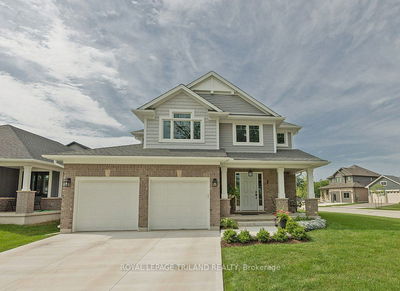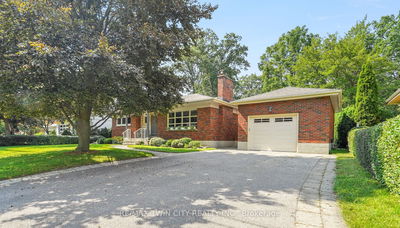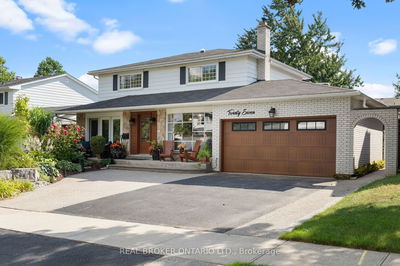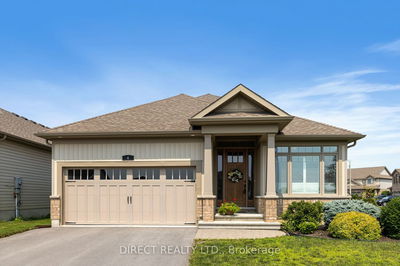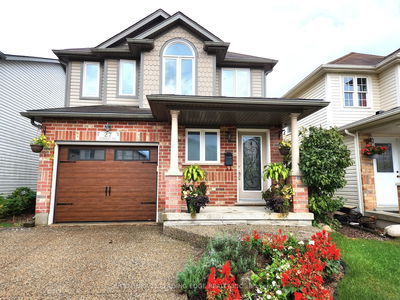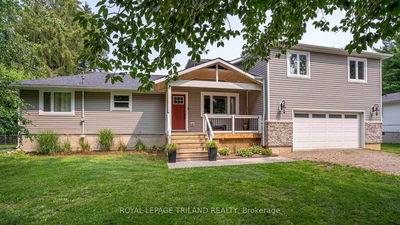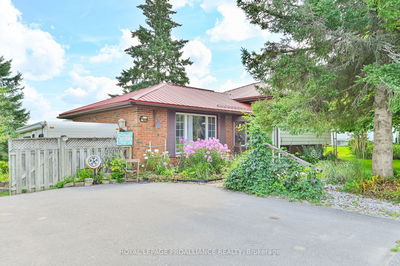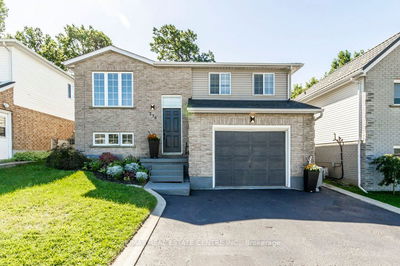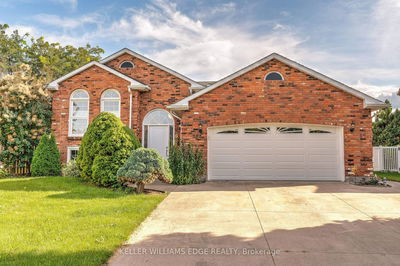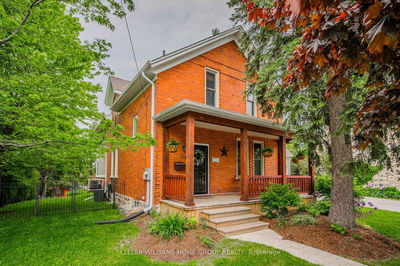Nestled on a serene half-acre lot on an executive court in Conestogo, this bright open-concept bungalow offers just under 2000 SQ FT of recently renovated living space. #6 OPEN-CONCEPT MAIN FLOOR - Note the elegant handscraped white oak engineered hardwood flooring & 10ft ceilings. The great room has a floor to ceiling ledgestone fireplace & there's a mudroom off the garage.#5 GOURMET EAT-IN KITCHEN - There's an 8ft waterfall island, quartz countertops, solid quartz backsplash, all-new, KitchenAid s/s appliances. Custom matte black soft-close cabinets, champagne bronze hardware fixtures & a pot filler. A separate dining room can also serve as an office #4 BACKYARD PARADISE - On a 1/2 acre of land w/ in-ground saltwater pool, an integrated hot tub w/ overflow, a pool shed, a gazebo & a wrought-iron fence.#3 BEDROOMS & BATHS - There are 3 bedrooms on the mn flr. Primary suite includes a walk-in closet & luxe 5-pc ensuite.#2 ENTERTAINER'S BASEMENT - The carpet-free
부동산 특징
- 등록 날짜: Tuesday, September 26, 2023
- 가상 투어: View Virtual Tour for 9 Country Spring Walk
- 도시: Woolwich
- 중요 교차로: Northfield
- 전체 주소: 9 Country Spring Walk, Woolwich, N0B 1N0, Ontario, Canada
- 주방: Ground
- 거실: Ground
- 리스팅 중개사: Re/Max Twin City Realty Inc. - Disclaimer: The information contained in this listing has not been verified by Re/Max Twin City Realty Inc. and should be verified by the buyer.

