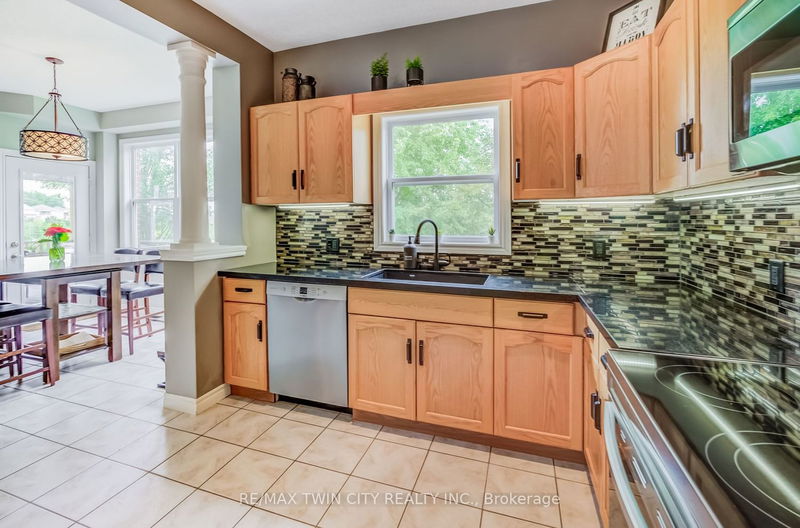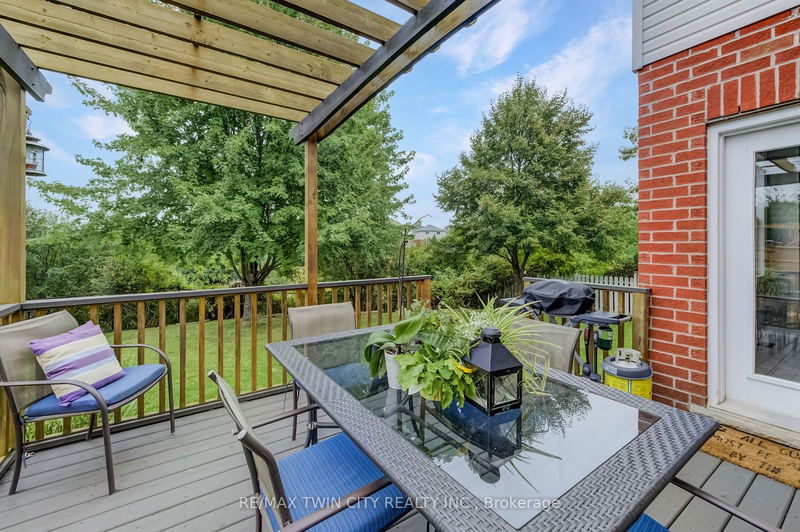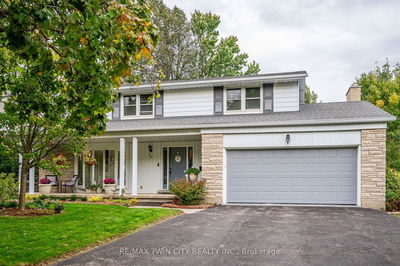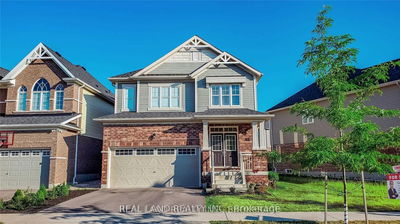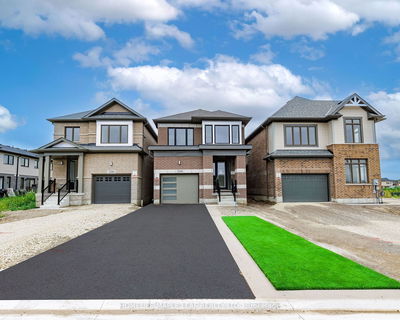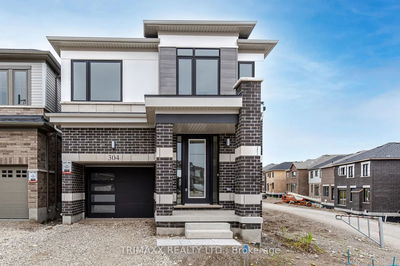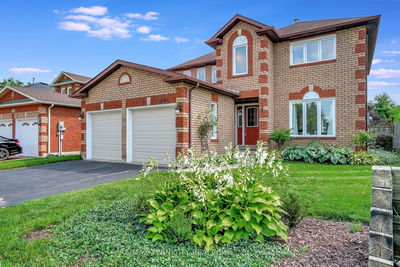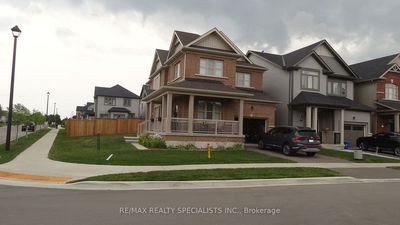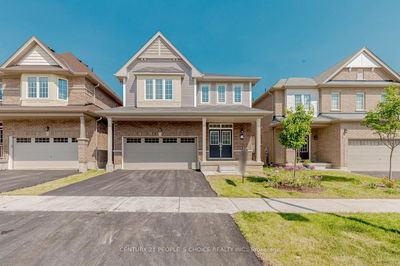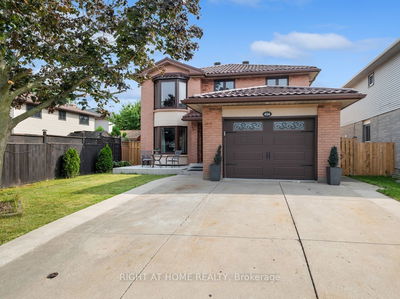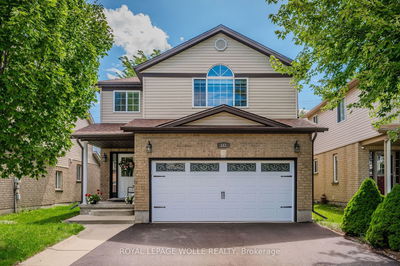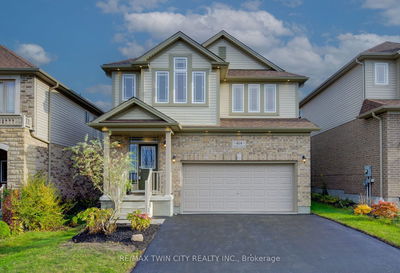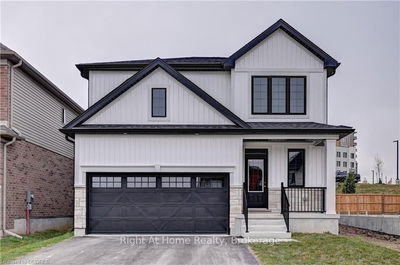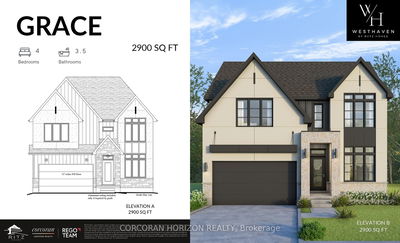This immaculate 4+1 bed, 4 bath home sits on a premium pie-shaped lot, & backs onto protected green space. Check out our TOP 6 reasons why you'll love this home! #6 INVITING CARPET-FREE MAIN FLOOR - Discover commercial-grade laminate & tile flooring throughout. There's also a powder room & a practical mudroom with main floor laundry. #5 EXCELLENT EAT-IN KITCHEN - The eat-in kitchen overlooks the backyard & features granite countertops, under-cabinet lighting & s/s appliances. #4 PRIVATE FULLY-FENCED BACKYARD - The expansive backyard offers fresh air & scenic green space views. The deck with pergola is the ideal spot for gatherings & barbecues. #3 BEDROOMS & BATHS - The upper level showcases commercial-grade laminate flooring & hosts four bright bedrooms. The elegant primary suite boasts tray ceilings & a 4-piece ensuite. #2 FINISHED BASEMENT - Unwind in the cozy living room, welcome guests in the 5th bedroom & refresh in the modern 3-piece bath. #1 PRIME LOCATION -
부동산 특징
- 등록 날짜: Wednesday, September 27, 2023
- 가상 투어: View Virtual Tour for 612 Frieburg Drive
- 도시: Waterloo
- 중요 교차로: Keats Way
- 전체 주소: 612 Frieburg Drive, Waterloo, N2T 2Y4, Ontario, Canada
- 주방: Ground
- 거실: Ground
- 리스팅 중개사: Re/Max Twin City Realty Inc. - Disclaimer: The information contained in this listing has not been verified by Re/Max Twin City Realty Inc. and should be verified by the buyer.












