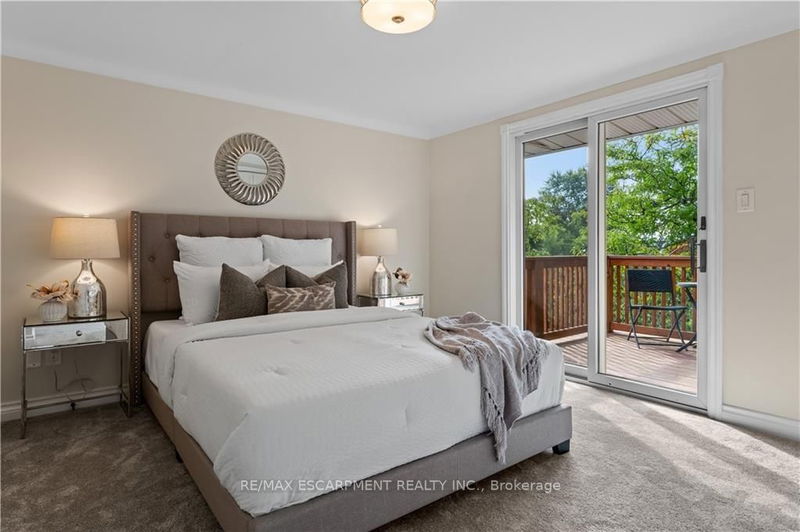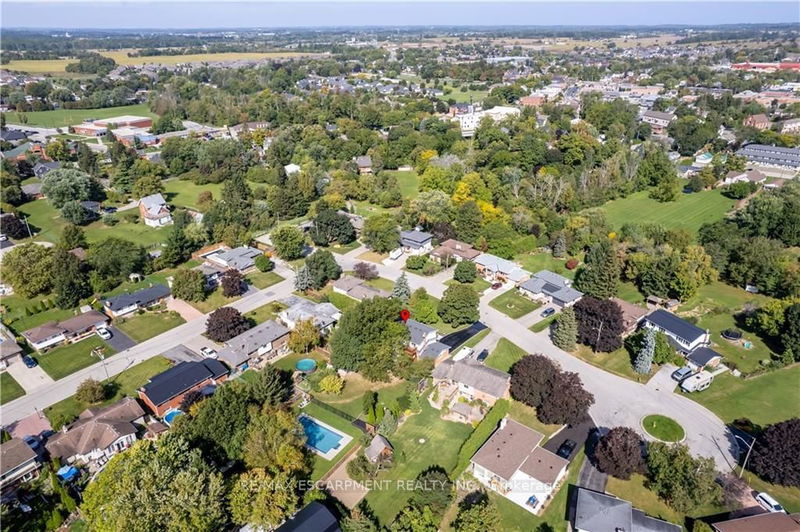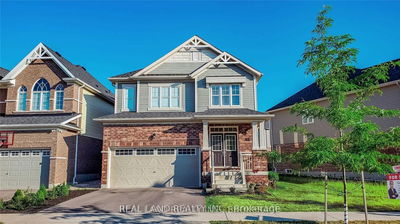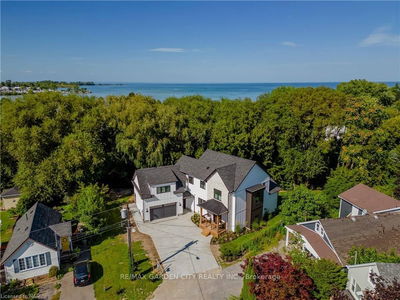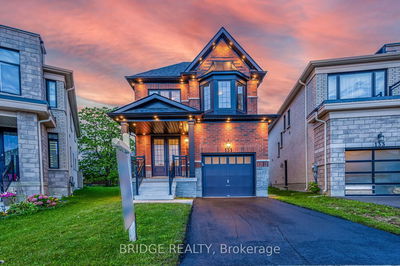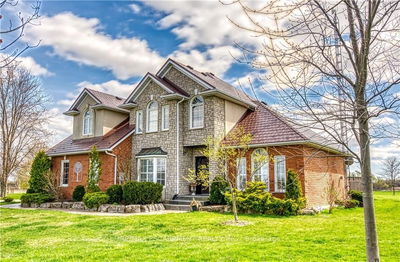Introducing 24 Ellis Street, a two-story, 4+2 bedroom, 5 bathroom home, nestled on a cul-de-sac street in the town of Smithville. Be prepared to fall in love with this 2428 sq foot family home that offers all the modern luxuries with a twist of old world charm. This home is a true gem, boasting a separate entrance in-law suite complete with a cozy gas fireplace and an additional secondary bedroom with its own ensuite. The main level features a generously sized kitchen with an expansive island and a large picture window that frames breathtaking views of the magnificent 65' x 250' lot. The second level features four spacious bedrooms, an option for secondary laundry and the primary has a balcony and ensuite bathroom. The backyard is perfect for family BBQ's and entertaining featuring a 20' x 40' inground pool. Conveniently located just 15 minutes from the Q.E.W. and close to all the amenities you would need!
부동산 특징
- 등록 날짜: Thursday, September 28, 2023
- 가상 투어: View Virtual Tour for 24 Ellis Street
- 도시: West Lincoln
- 중요 교차로: Lft Rock, Lft Davis, Rgt Ellis
- 전체 주소: 24 Ellis Street, West Lincoln, L0R 2A0, Ontario, Canada
- 주방: Main
- 거실: Main
- 거실: Bsmt
- 주방: Bsmt
- 리스팅 중개사: Re/Max Escarpment Realty Inc. - Disclaimer: The information contained in this listing has not been verified by Re/Max Escarpment Realty Inc. and should be verified by the buyer.

















