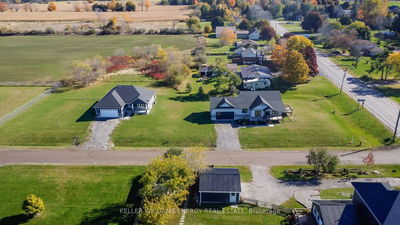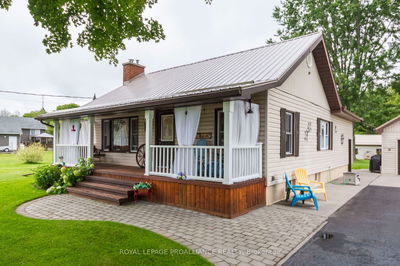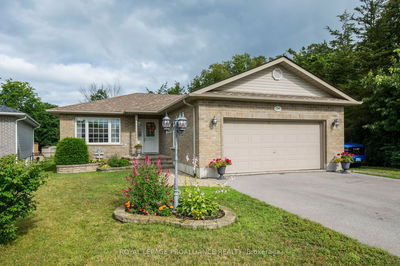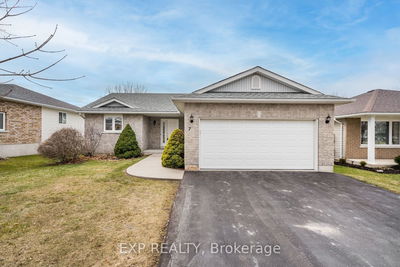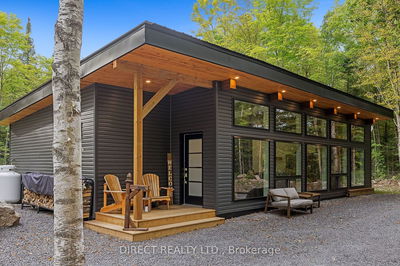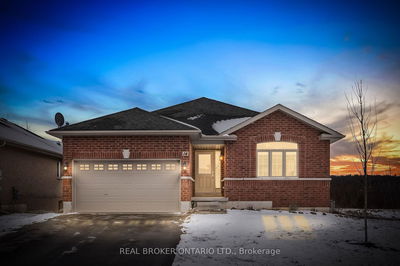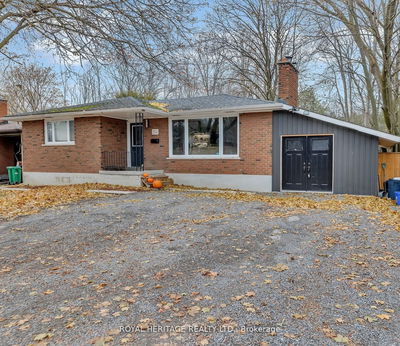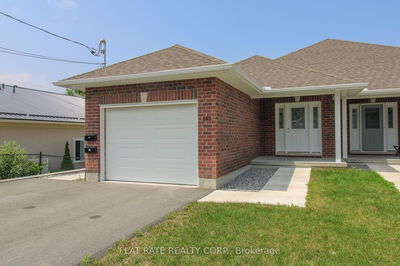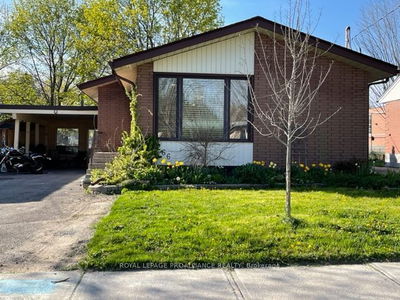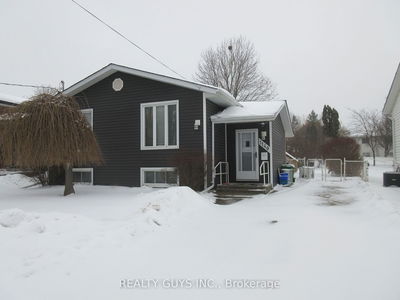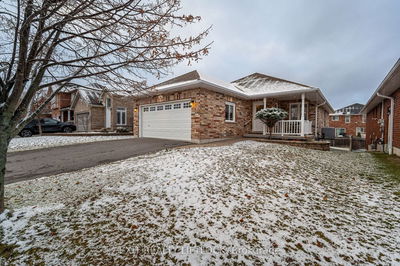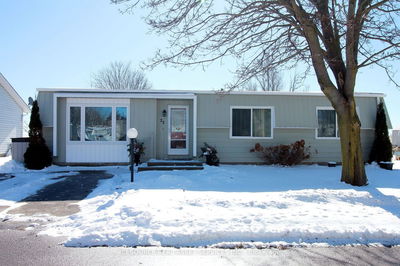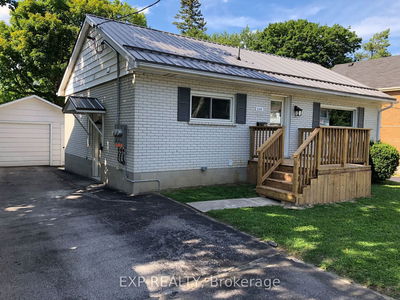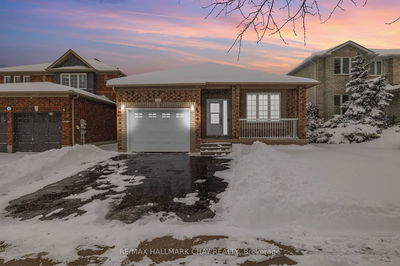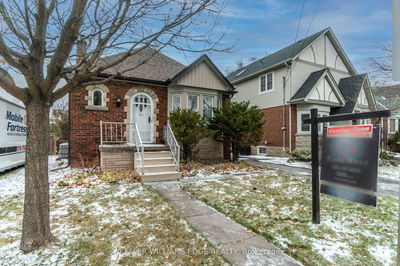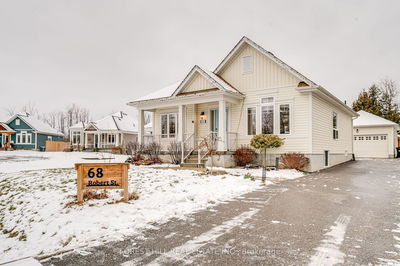1510 square feet on main plus 22x10 ft heated sunroom, along with 2 bedrooms, 2 baths, den, huge kitchen, walk-in pantry on main and the lower level contains L-shaped rec room/games with wet bar, 3rd bedroom with 3pc ensuite, workshop and storage. All the finished areas in laminate or tiled flooring. Decorated in today's colours, this 4-year-old home offers an early possession and is move-in-ready. Located in Wellington on The Lake, in the heart of Wine Country, and for those who don't know is an adult lifestyle community with Rec Centre, swimming pool, tennis court and a host of activities for an active lifestyle. You can walk to the golf course or downtown to enjoy fine dining, a micro brewery or local shopping, and don't forget the Millennium Trail for hiking, biking, x-country skiing along with bird watching year-round. The common fee of $228.93/mo covers the expense of maintaining all the common areas.
부동산 특징
- 등록 날짜: Monday, October 02, 2023
- 도시: Prince Edward County
- 이웃/동네: Wellington
- 전체 주소: 41 Dorchester Drive, Prince Edward County, K0K 3L0, Ontario, Canada
- 주방: Ceramic Floor, Breakfast Bar, Pantry
- 리스팅 중개사: Exit Realty Group - Disclaimer: The information contained in this listing has not been verified by Exit Realty Group and should be verified by the buyer.









































