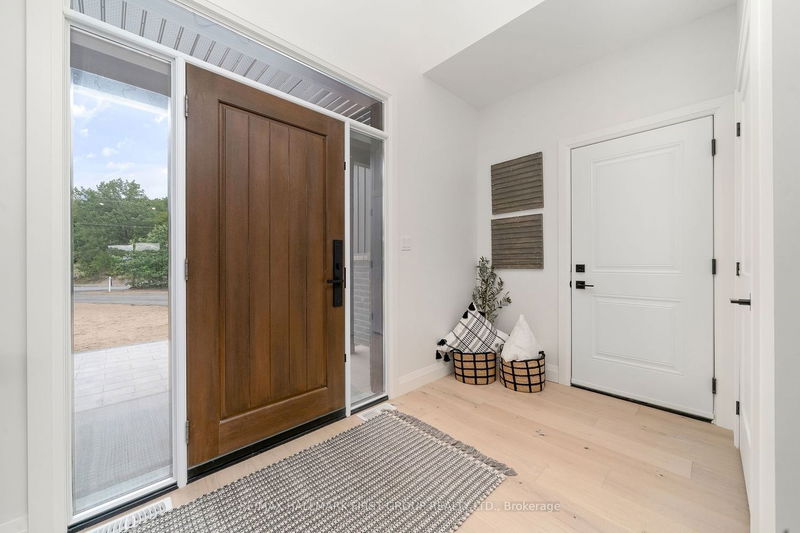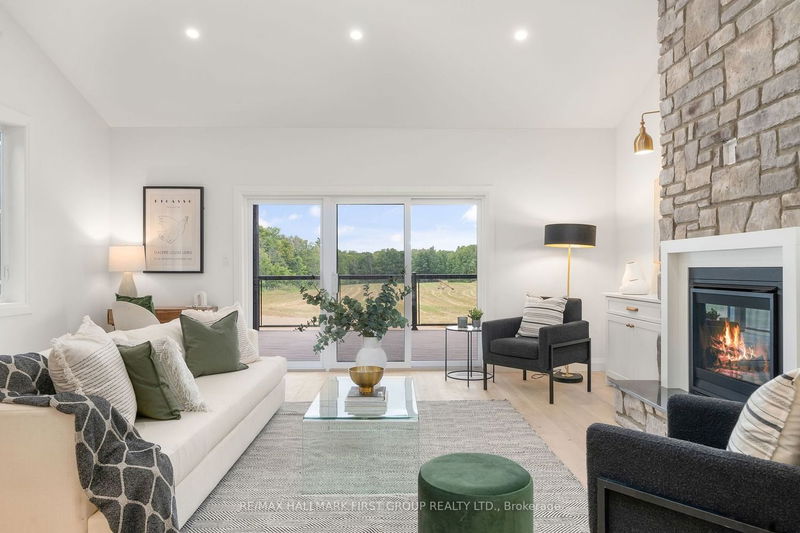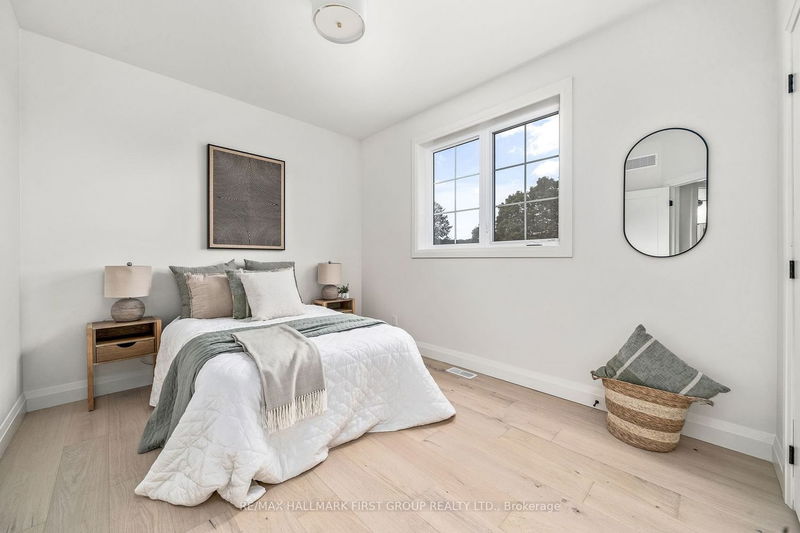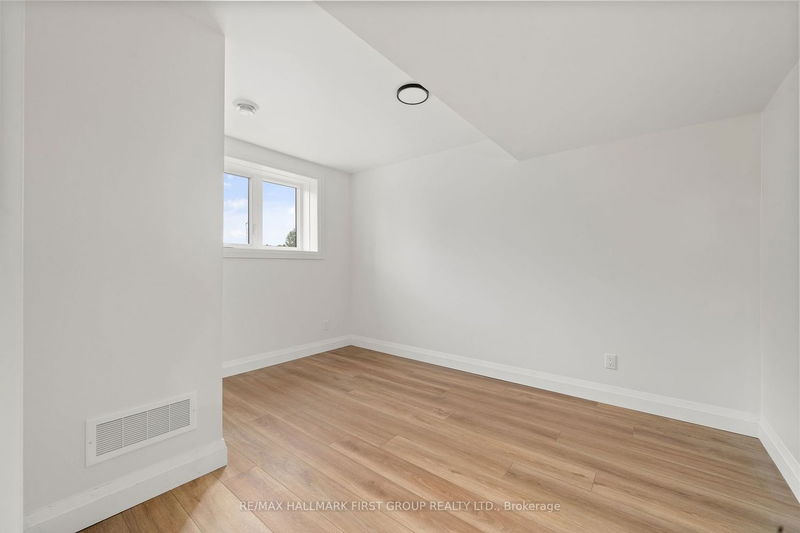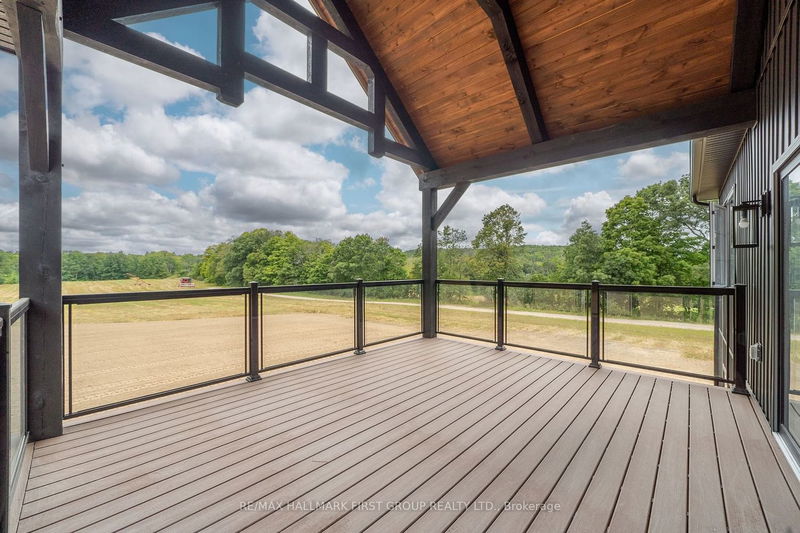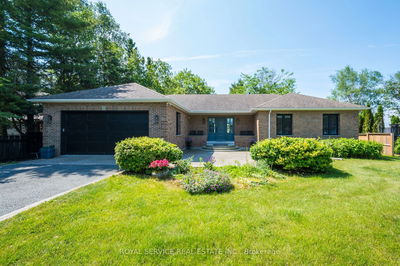To be built in Grafton Heights, this 2052 sqft bungalow will offer stunning viewes and a Fully Finished 3 + 2 Bed, 3 Bath (all w/ glass doors) floor plan. Built By Hunt Custom Homes & backed by a Full Tarion Home Warranty. Thoughtfully Designed w/ utmost attention to detail. Inclusions are: Hardwood Flooring, pot lighting & 9ft ceilings on Main Level, Large Kitchen w/ Centre Island & Quartz Counters, Full Appl. Package, dinette, living room Vaulted Ceilings, B/I gas Fireplace & Access To The Covered Rear Composite Deck. The Primary Suite Offers Bright Windows, A Large Walk-In Closet & 5Pc. Ensuite Encompassing A Soaker Tub, Tile Shower & Double Sinks. Main Floor Laundry, Inside Access To The 2-Car Garage Complete W/ Door Openers & full finished basement w/ luxury vinyl plank flooring, large rec room, 2 beds, family games area & more. Photos are for illustration only - selections to be made from Builders samples.
부동산 특징
- 등록 날짜: Thursday, October 05, 2023
- 도시: Alnwick/Haldimand
- 이웃/동네: Grafton
- 전체 주소: Lot 9 Grafton Heights N/A, Alnwick/Haldimand, K0K 2G0, Ontario, Canada
- 거실: Main
- 리스팅 중개사: Re/Max Hallmark First Group Realty Ltd. - Disclaimer: The information contained in this listing has not been verified by Re/Max Hallmark First Group Realty Ltd. and should be verified by the buyer.



