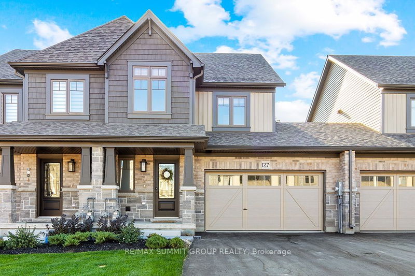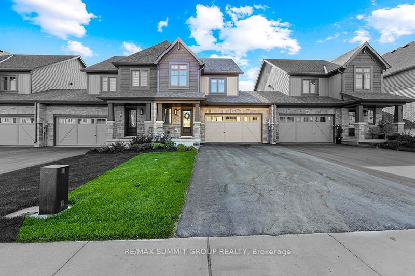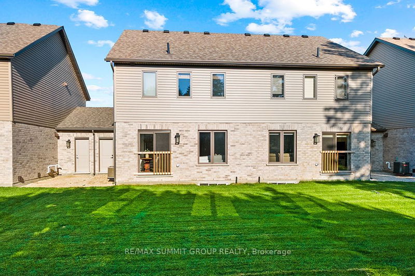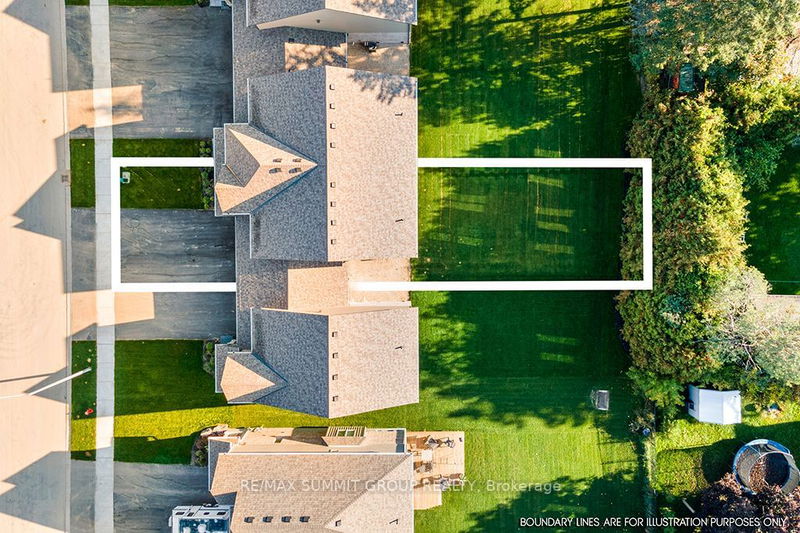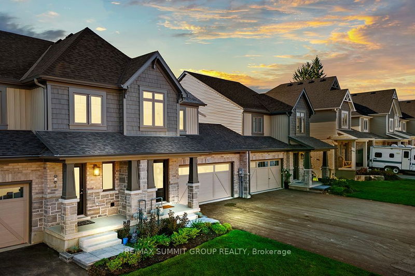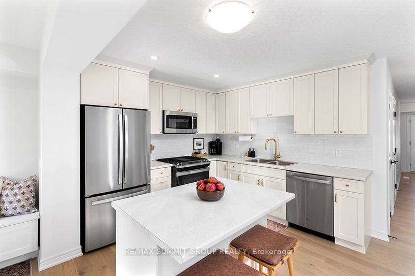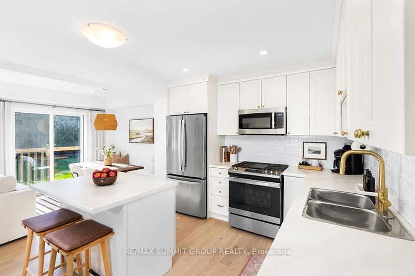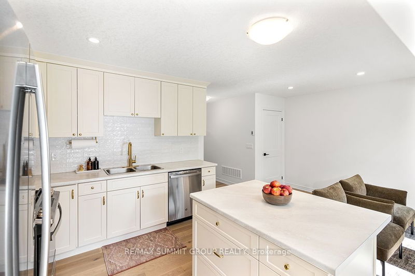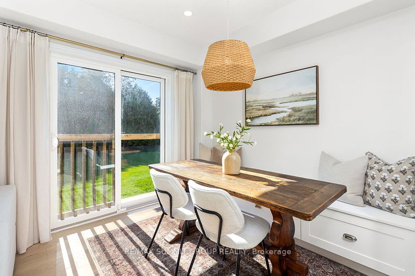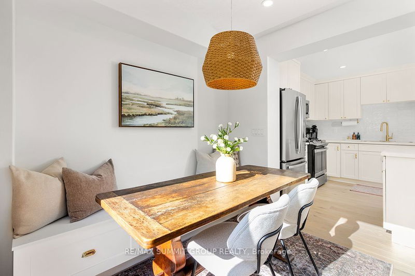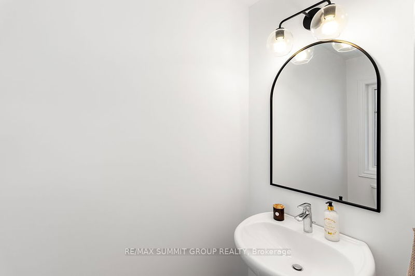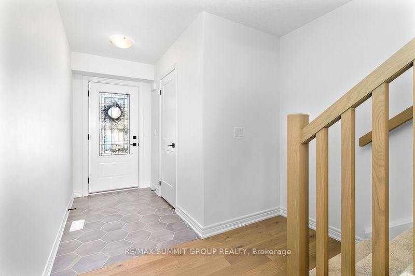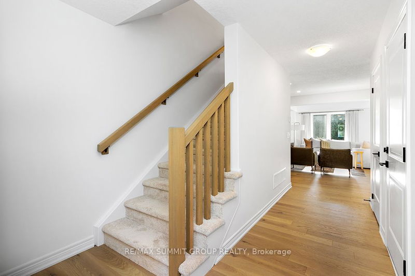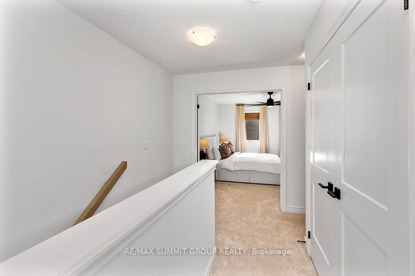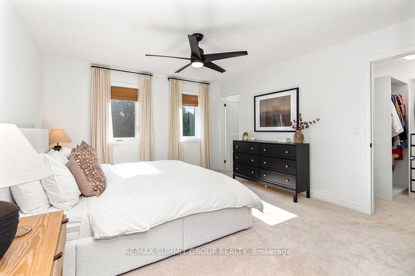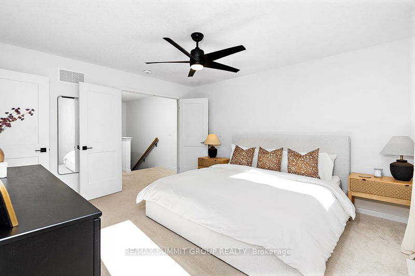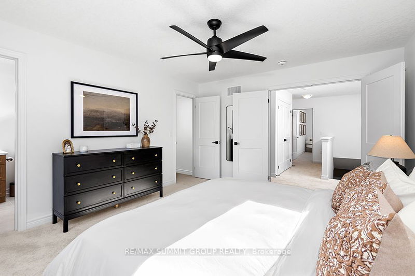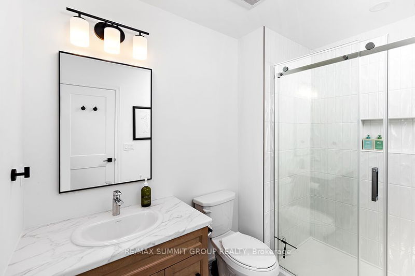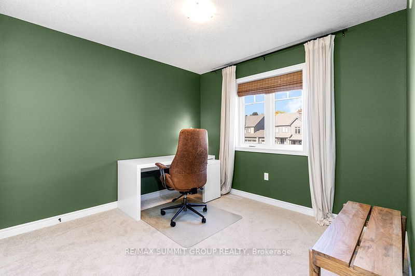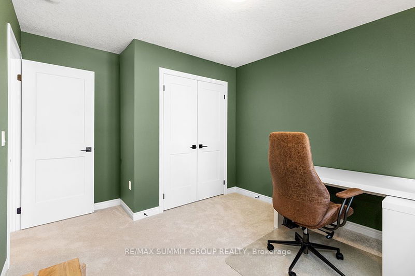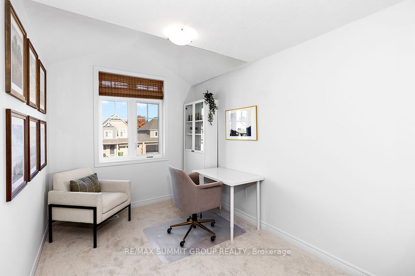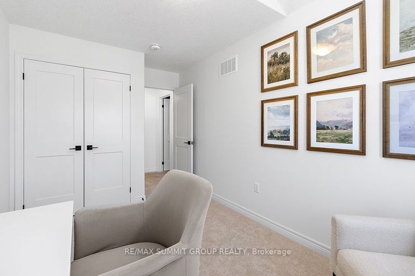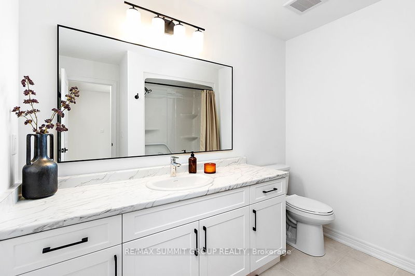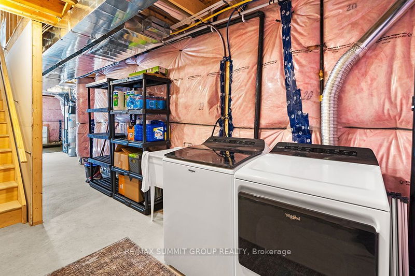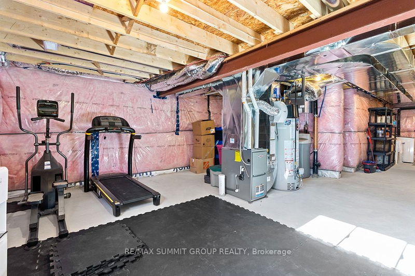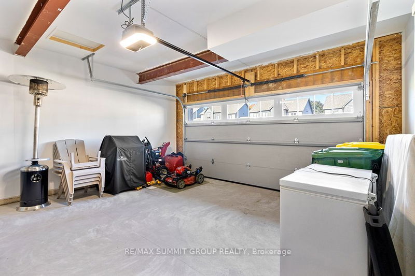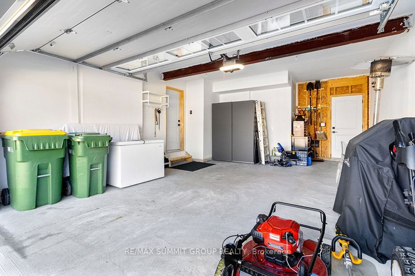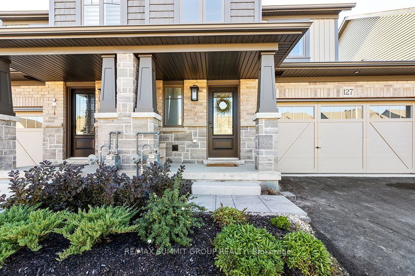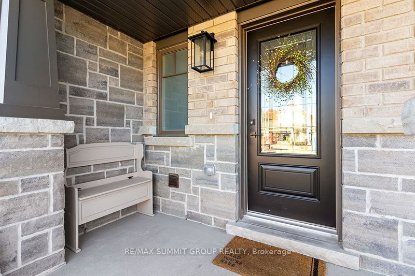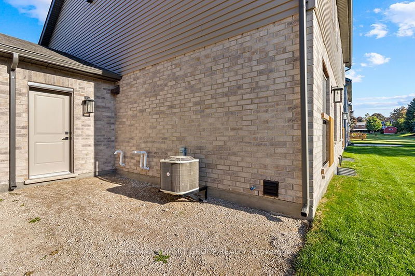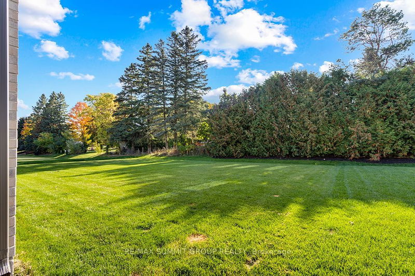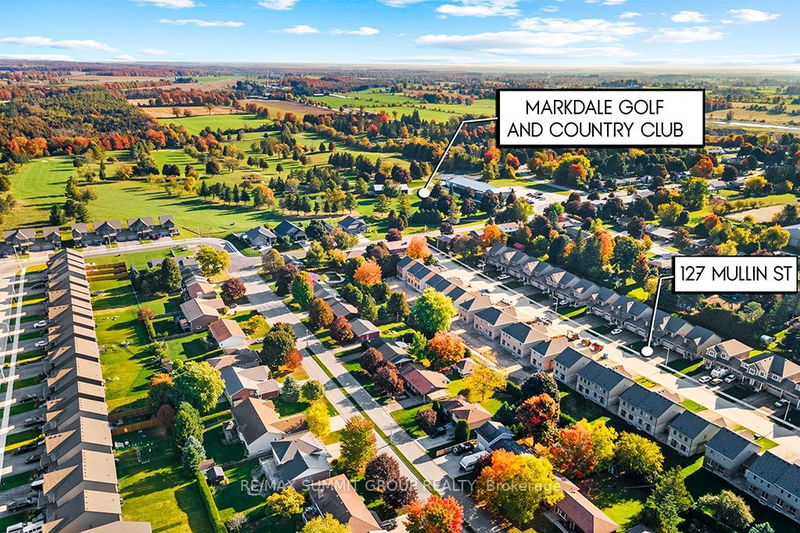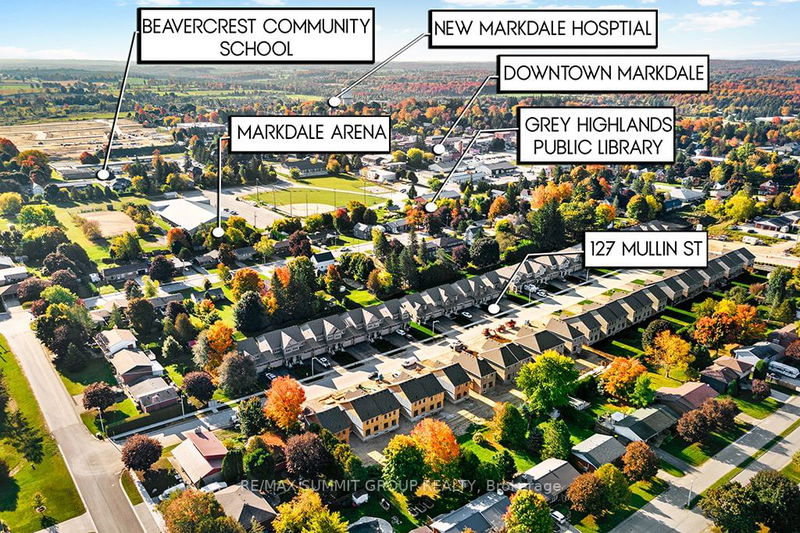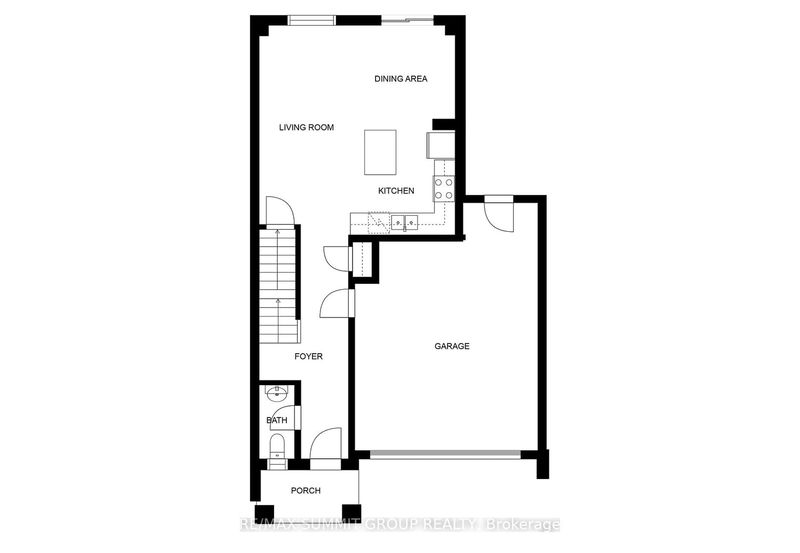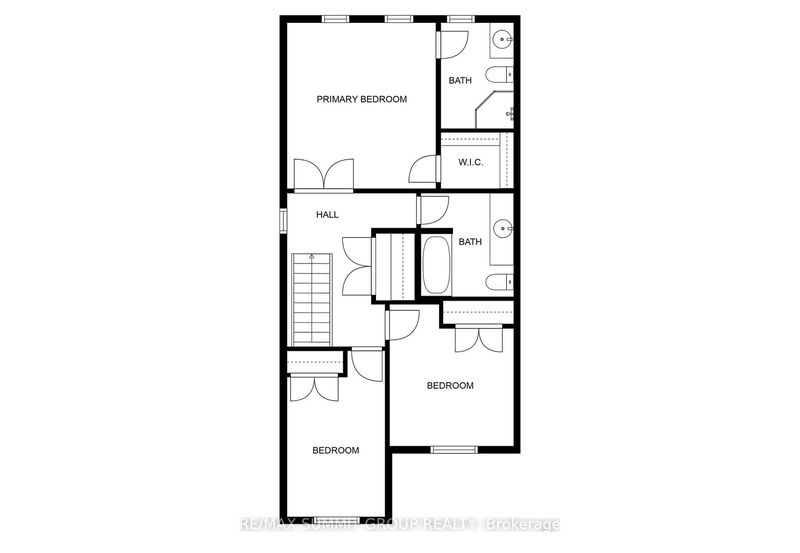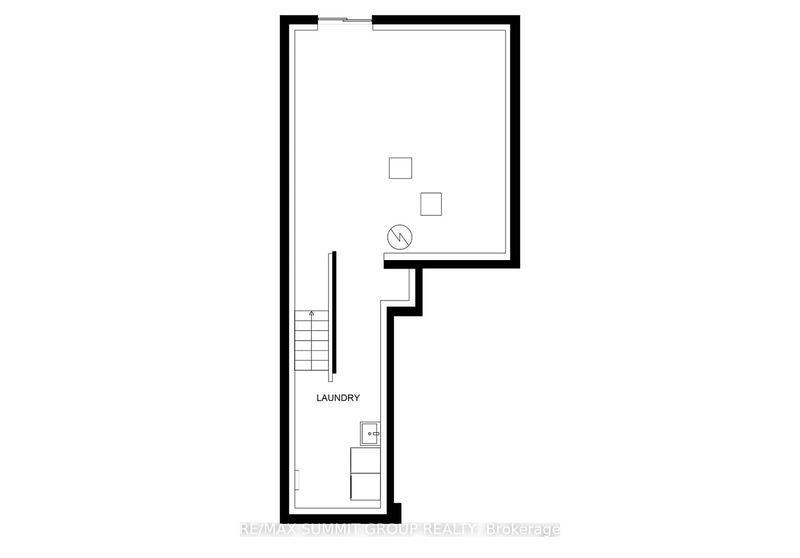Charming semi-detached home with numerous upgrades & thoughtful design touches, this home offers a blend of comfort & functionality. The main floor boasts a stunning wood floor that adds warmth & durability. The open layout of living & dining rms creates a sense of spaciousness. The dining area features a built-in bench, providing a seamless transition from kitchen to backyard through the patio door. The kitchen itself is a delight, with modern features & plenty of counter space. The convenient 2-pc powder rm on the main floor is a thoughtful addition for guests & daily living. On the 2nd floor, you'll find 3 well-appointed bdrms, including a spacious primary bdrm with walk-in closet that includes built-in organizers & ensuite. The attached garage not only provides convenience but also leads directly into the front foyer. From here, you can access the backyard, where tall trees provide natural privacy. The unfinished lower level presents endless possibilities. Taxes Not Yet Assesed.
부동산 특징
- 등록 날짜: Friday, October 06, 2023
- 도시: Grey Highlands
- 이웃/동네: Markdale
- 중요 교차로: Edith Avenue & Mullin Street
- 전체 주소: 127 Mullin Street, Grey Highlands, N0C 1H0, Ontario, Canada
- 주방: Main
- 거실: Main
- 리스팅 중개사: Re/Max Summit Group Realty - Disclaimer: The information contained in this listing has not been verified by Re/Max Summit Group Realty and should be verified by the buyer.

