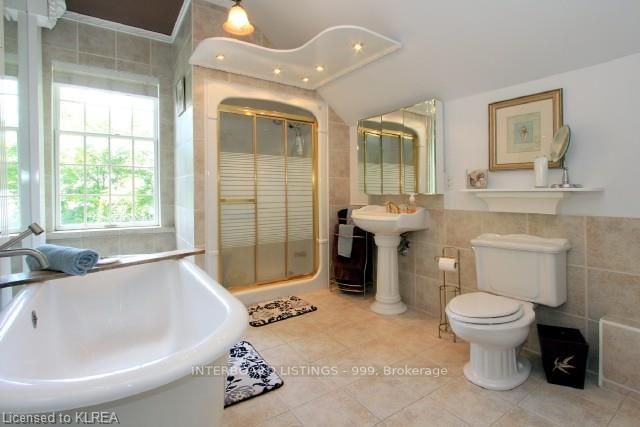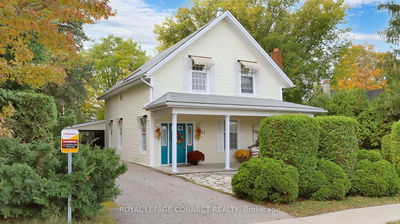Quaint, up-to-date 3 bedroom home with large front verandah and attached 2-car depth carport located in the village of Pontypool. Lots of character with custom built-in cabinetry in the family room, dining area and upper bedroom. High main floor ceilings plus high upper level sloped ceilings, convenient upper level laundry, colonial interior doors, french doors and huge updated main bath with oval soaking tub. Separate work kitchen with birch cabinets, corian counters, back-splash and waffled dropped ceiling inclusive of appliances plus separate eating/dining area. Rear living room with pine floors and walkout to flagstone patio and private yard. New gas furnace and central air conditioning (2013). Separate access to partial basement with utilities & storage.
부동산 특징
- 등록 날짜: Tuesday, September 02, 2014
- 도시: Kawartha Lakes
- 이웃/동네: Pontypool
- 전체 주소: 221 John Street, Kawartha Lakes, L0A Ik0, Ontario, Canada
- 거실: Main
- 주방: Main
- 가족실: Main
- 리스팅 중개사: Interboard Listings - 999 - Disclaimer: The information contained in this listing has not been verified by Interboard Listings - 999 and should be verified by the buyer.













