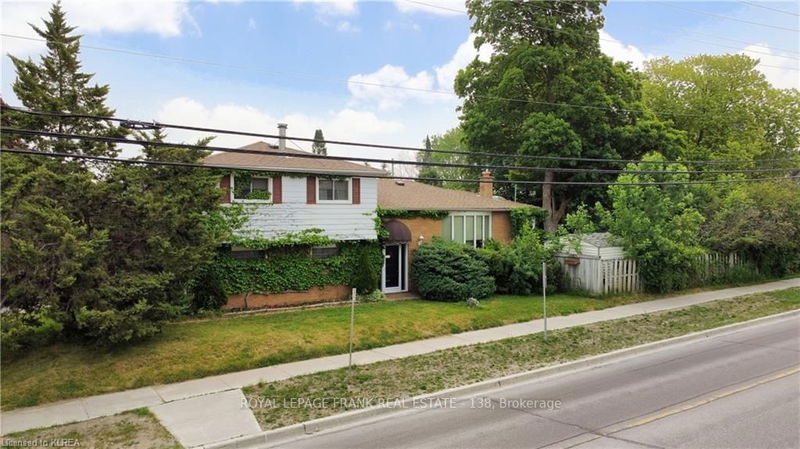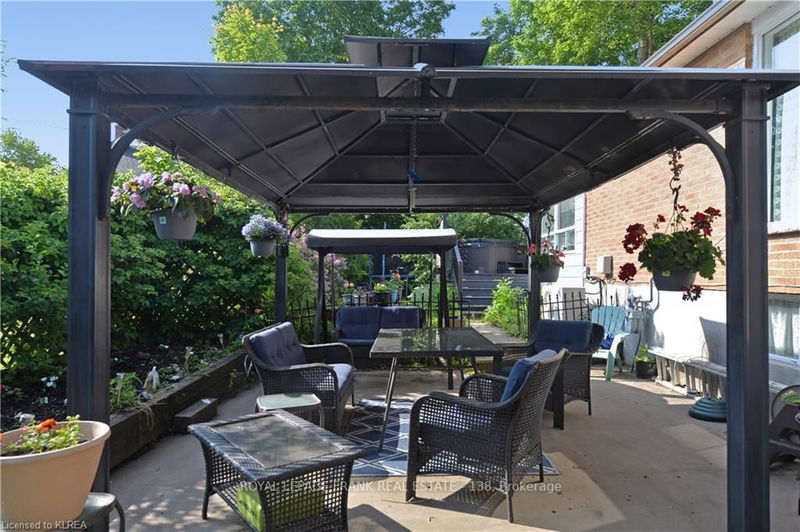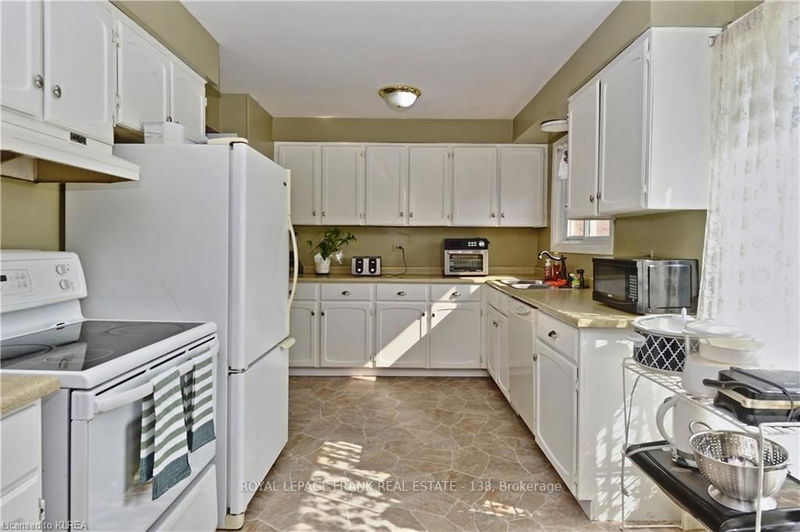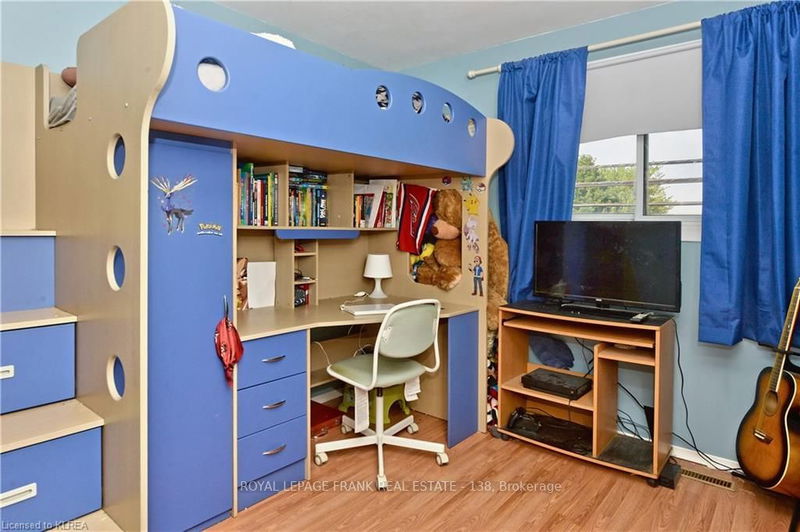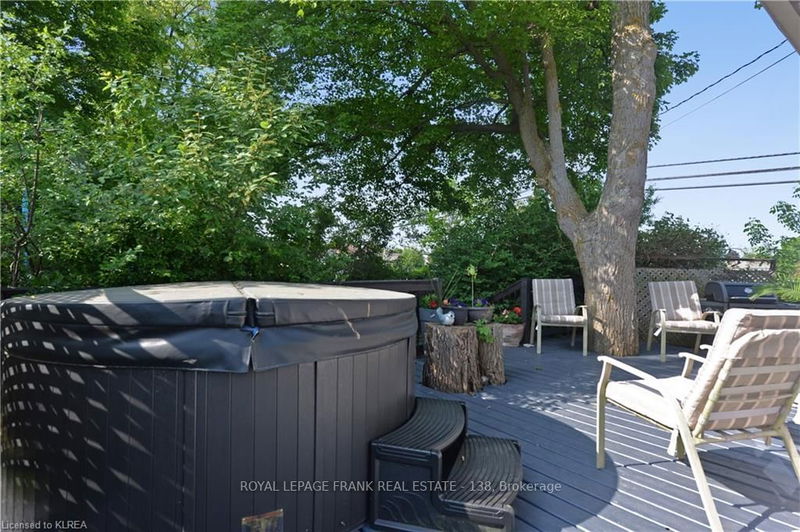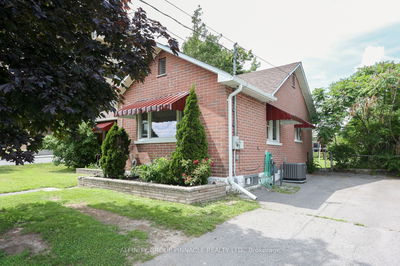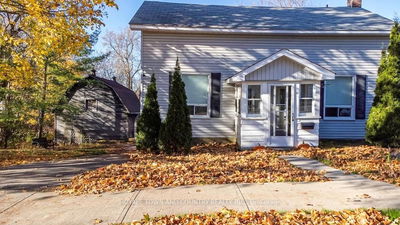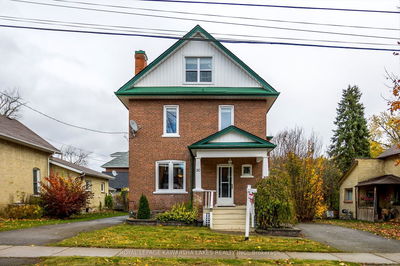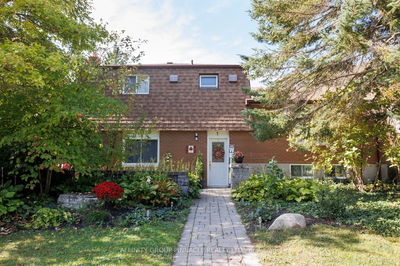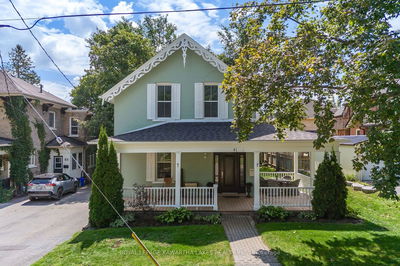Rise and Shine! When kids need their space & the budget's tight - snag this "King-Size" 4-level, 10+ room home for your flourishing family. With 3 bedrooms, 2 bathrooms, & a flexible floor plan, you can easily adapt to different family dynamics & even offer in-law potential. You won't believe the size of the main floor family room/games room! Plus, there's a big cozy rec room with a gas fireplace! Enjoy the warm sunlight streaming into the solarium, & the living room bow window, or sitting on the expansive deck. You'll have plenty of privacy with a fully fenced backyard featuring: mature trees, gardens, a tranquil water feature & a patio with gazebo. Conveniently located close to parks, splash pad, playgrounds, schools, hospital, & public transit. With a furnace done in 2018, AC in 2021, & main roof shingles in 2022 you should be worry free for a while. Don't miss out on this family-friendly bundle. Book your tour of this amazing home today & make your dream to upsize a reality!
부동산 특징
- 등록 날짜: Monday, July 31, 2023
- 도시: Kawartha Lakes
- 이웃/동네: Lindsay
- 중요 교차로: Take Angeline Street North To
- 전체 주소: 3 Northlin Park Road, Kawartha Lakes, K9V 4P2, Ontario, Canada
- 주방: Main
- 가족실: Main
- 리스팅 중개사: Royal Lepage Frank Real Estate - 138 - Disclaimer: The information contained in this listing has not been verified by Royal Lepage Frank Real Estate - 138 and should be verified by the buyer.

