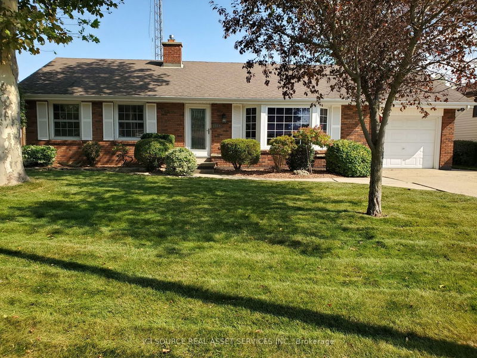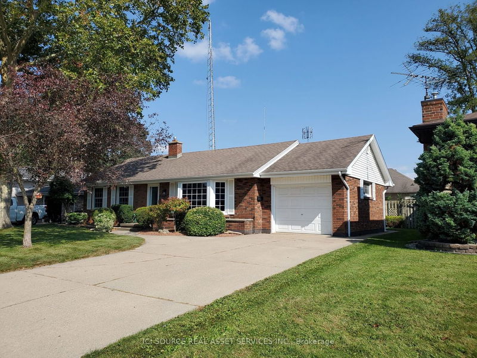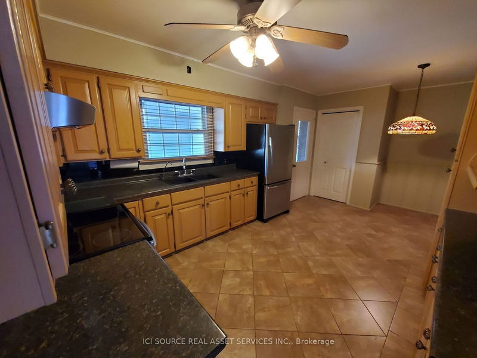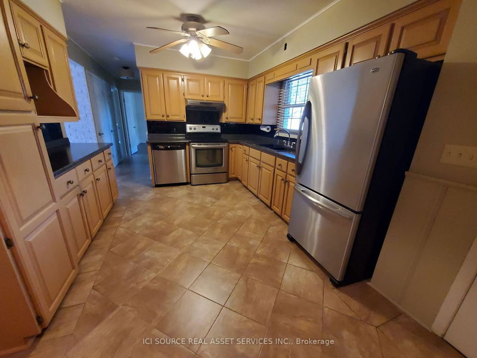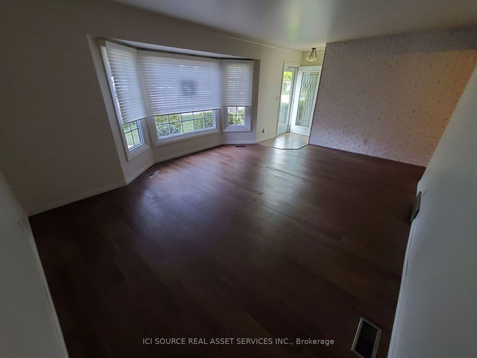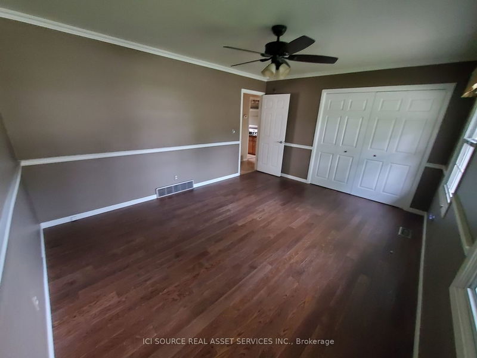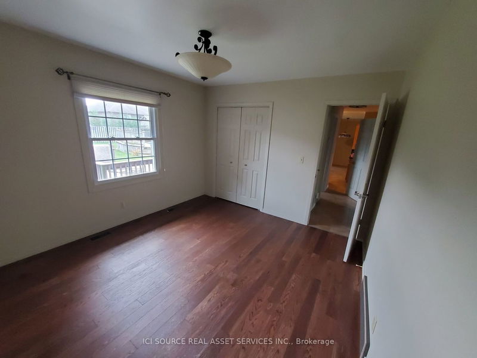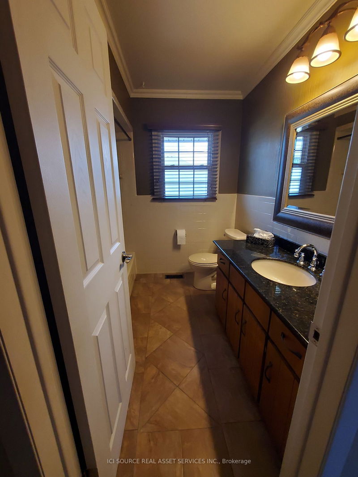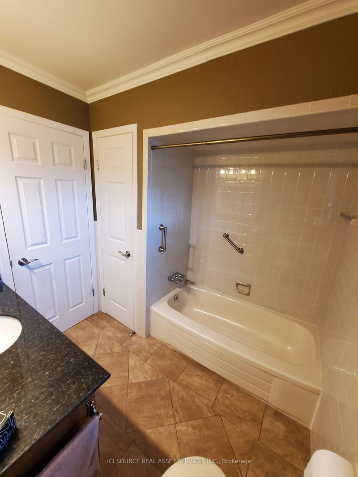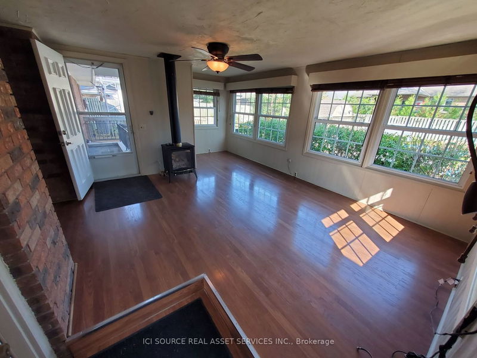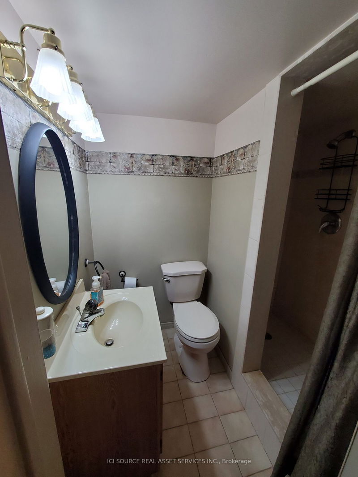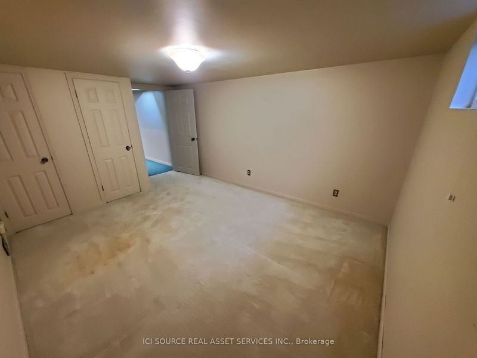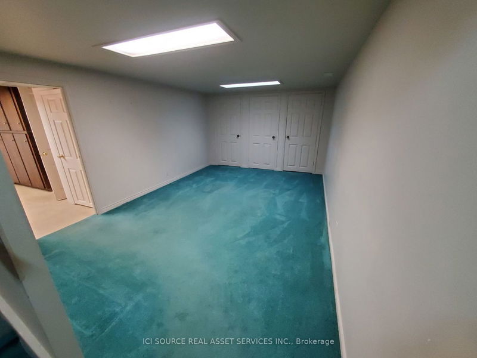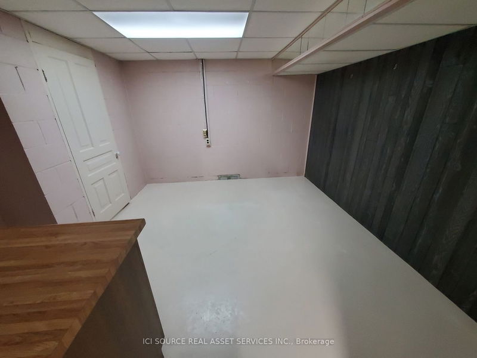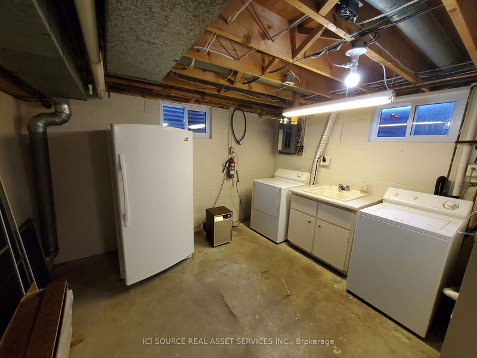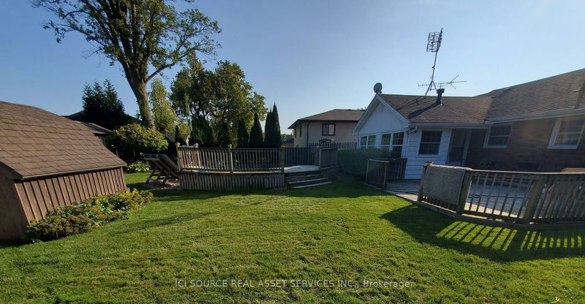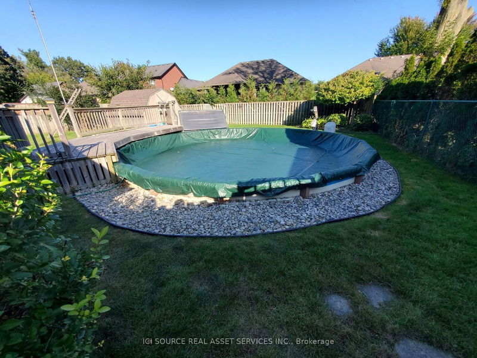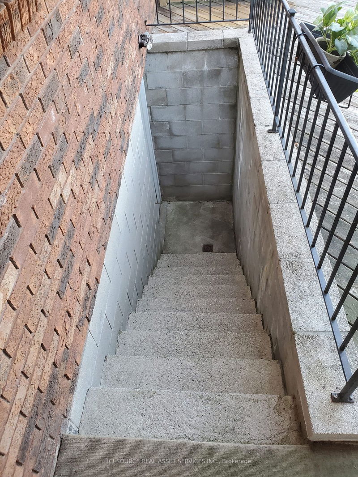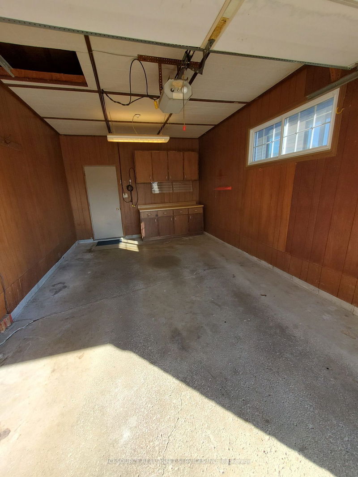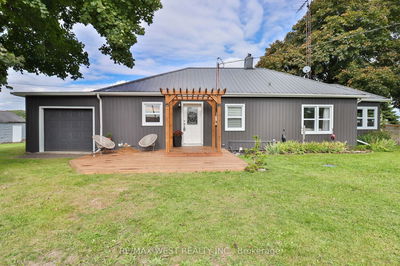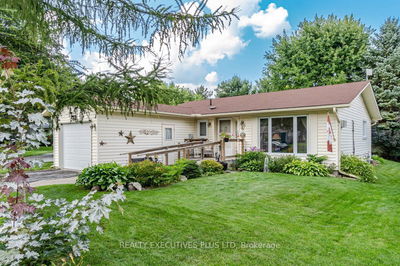This comfortable brick ranch has 2 + 1 bedrooms and 2 full baths. The main floor has 2 bedrooms, spacious kitchen/dining area, living room, family room with gas stove heater and leading to a spacious deck. The lower level has a generous size bedroom with large closet, family room with full wall storage closet, workshop/hobby room, laundry area. There is a separate access to the basement/backyard via an exterior stairwell. Rear yard with a large deck, 24 ft diameter pool with deck surround. A 10' x 12' shed provides extra storage for pool and yard implements. Main floor appliances include stainless steel dishwasher, fridge and stove. The lower level includes a washer and dryer. Attached deep one car garage has plenty of work bench area, upper/lower cupboards. Heating is natural gas, forced air and cooling is central air. Exterior is finished in brick/aluminum/vinyl. Roof shingles are 10 yrs old. Floors are hardwood, laminate, tile and carpet. Home available for immediate possession.
부동산 특징
- 등록 날짜: Thursday, October 12, 2023
- 도시: Kingsville
- 중요 교차로: Augustine Dr
- 전체 주소: 112 Mccallum Drive, Kingsville, N9Y 1G7, Ontario, Canada
- 거실: Main
- 주방: Main
- 가족실: Bsmt
- 리스팅 중개사: Ici Source Real Asset Services Inc. - Disclaimer: The information contained in this listing has not been verified by Ici Source Real Asset Services Inc. and should be verified by the buyer.

