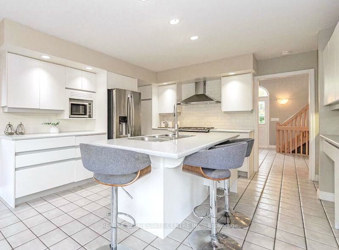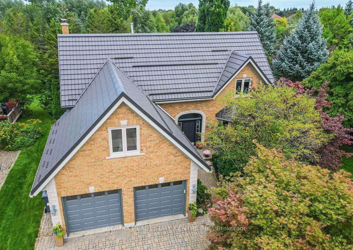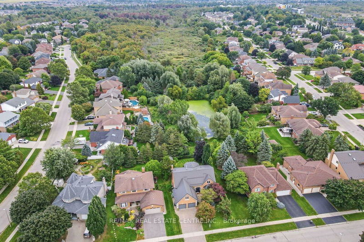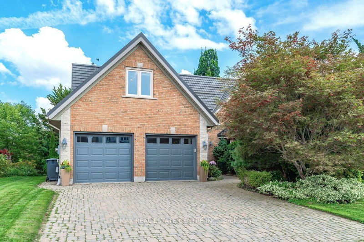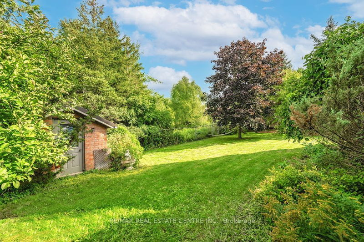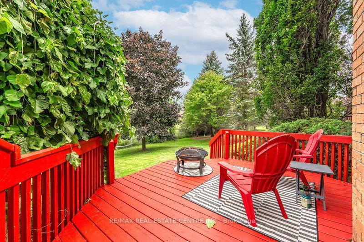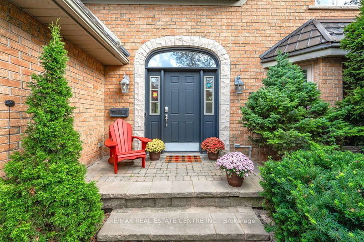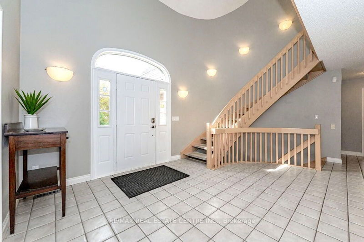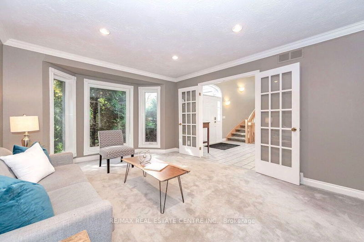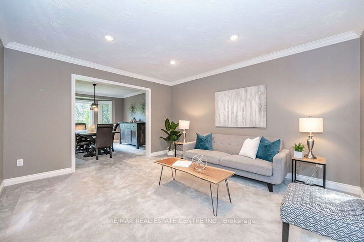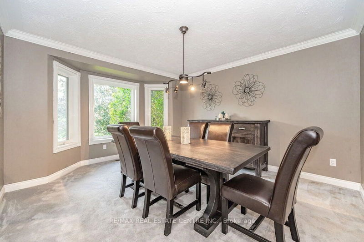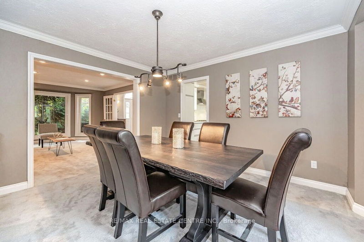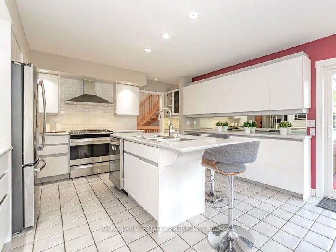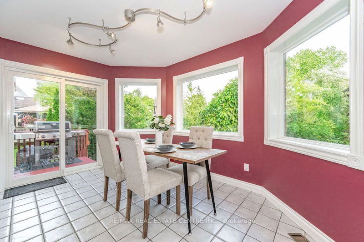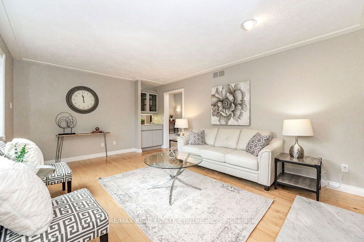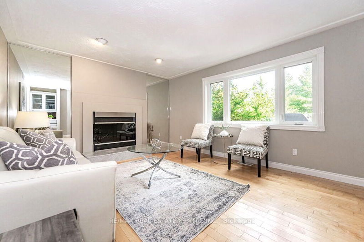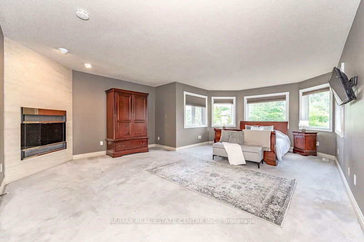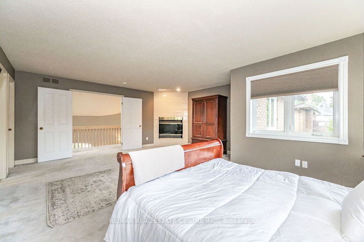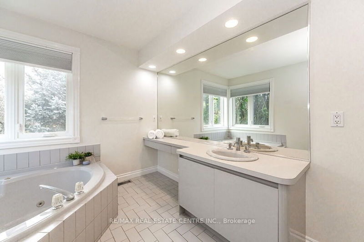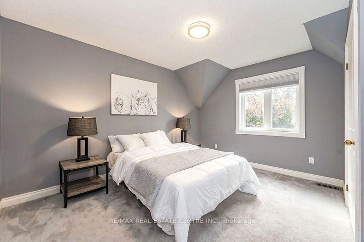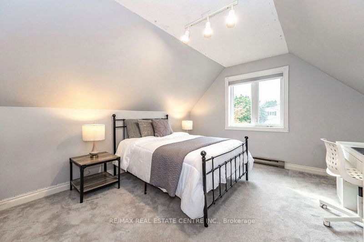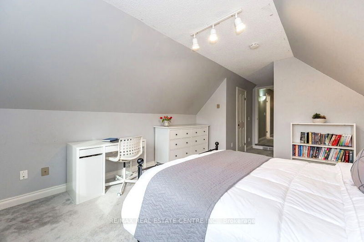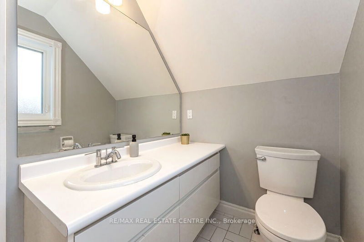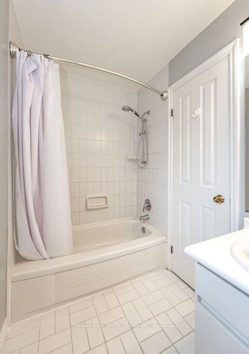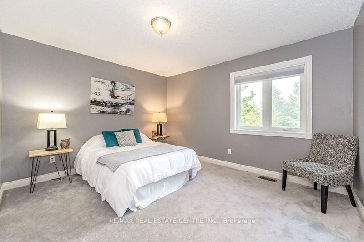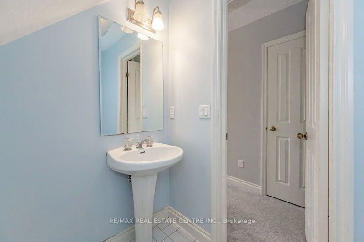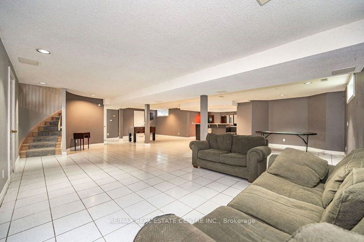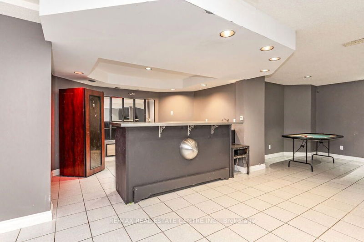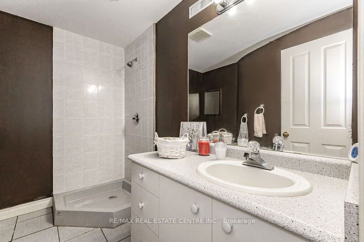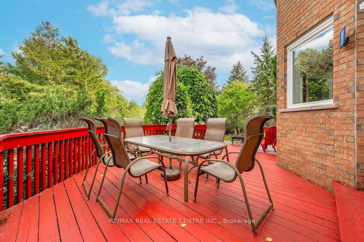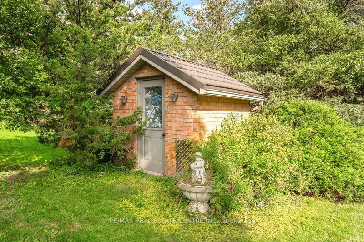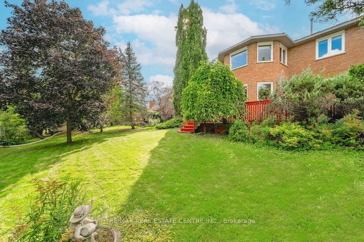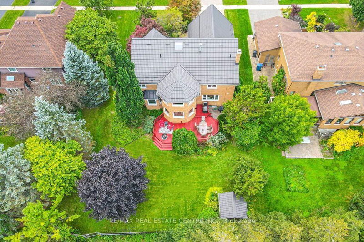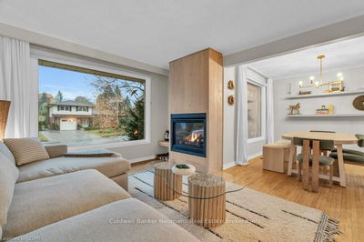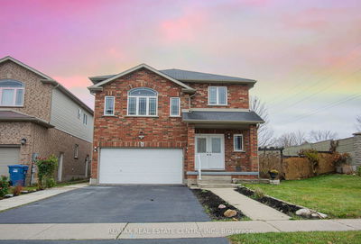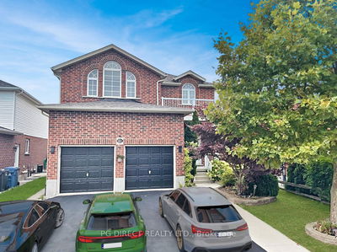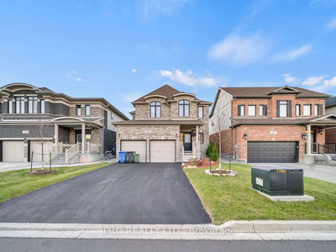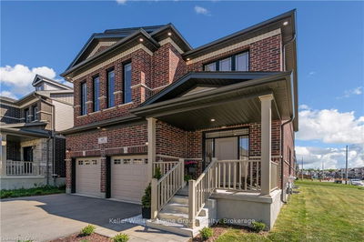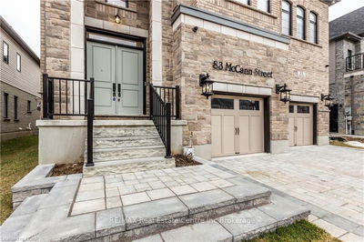Exquisite 4-bdrm home backing onto conservation in one of Guelphs most sought-after neighbourhoods! Landscaped property boasts interlocking driveway & pathway W/perennial gardens & mature trees. Grand 2-storey foyer boasts elegant spiral staircase. Bright & airy living room W/French doors, crown moulding, pot lighting & window. Formal dining room has abundant space for large dining table & window offering views of backyard. Kitchen W/white cabinetry, high-end S/S appliances, subway tile backsplash & centre island W/overhang for bar seating. Breakfast nook has large windows providing scenic views. Sliding door effortlessly connect indoor & outdoor spaces leading to back deck. Completing this level is family room W/hardwood & floor-to-ceiling fireplace, 2pc bath & laundry. Enter primary suite through dbl doors revealing wall of windows, W/I closet & sitting area W/fireplace. Ensuite W/spacious vanity, jetted tub, bidet & sep shower. 3 other large bdrms, 4pc main bath & add'l 2pc bath.
부동산 특징
- 등록 날짜: Thursday, October 12, 2023
- 가상 투어: View Virtual Tour for 31 Brady Lane
- 도시: Guelph
- 이웃/동네: Village
- 중요 교차로: Bathgate Dr
- 전체 주소: 31 Brady Lane, Guelph, N1L 1A4, Ontario, Canada
- 거실: Main
- 주방: Main
- 가족실: Main
- 리스팅 중개사: Re/Max Real Estate Centre Inc. - Disclaimer: The information contained in this listing has not been verified by Re/Max Real Estate Centre Inc. and should be verified by the buyer.

