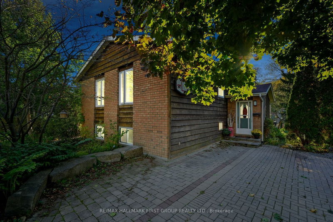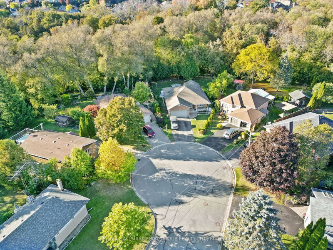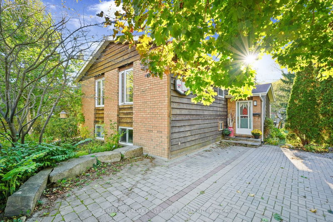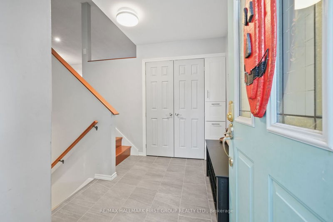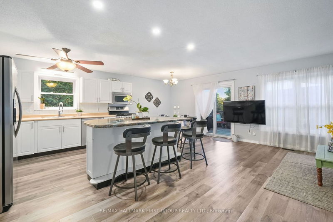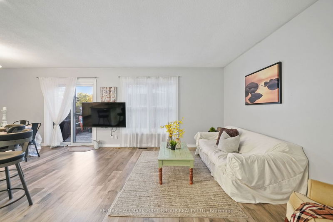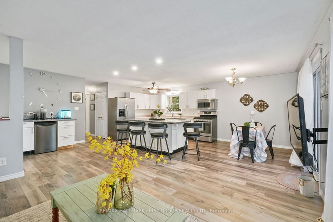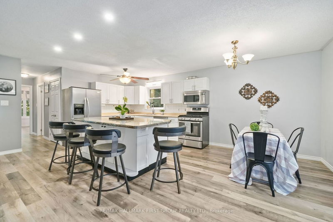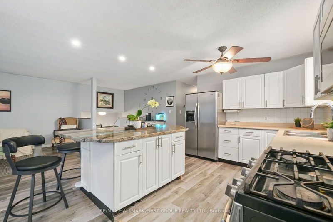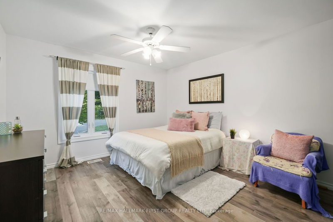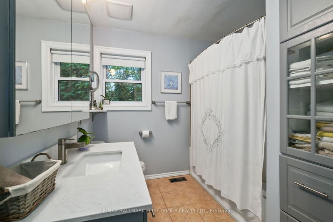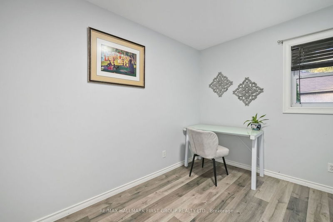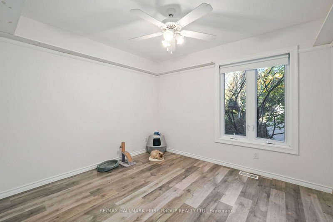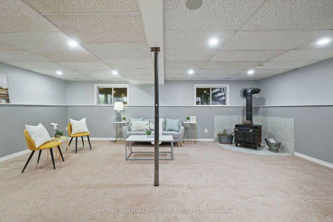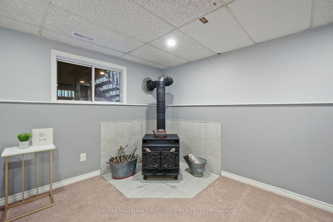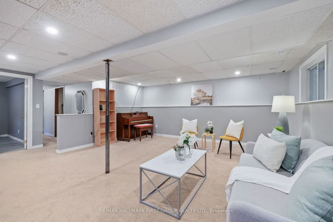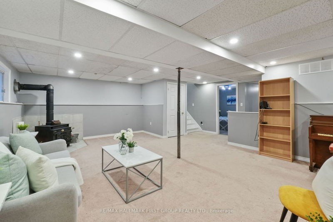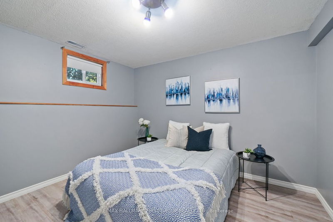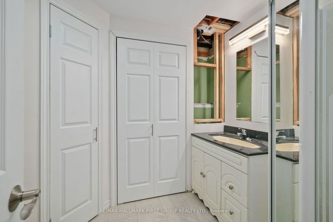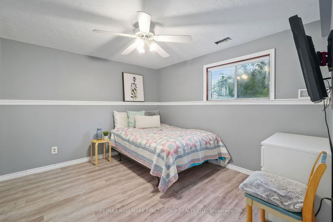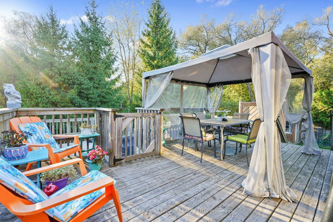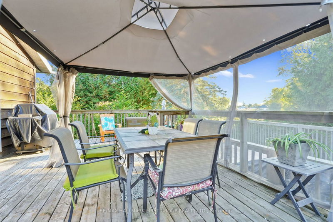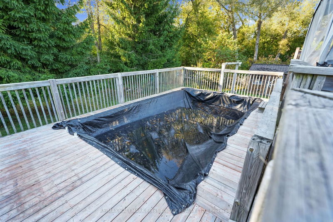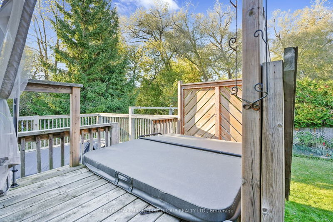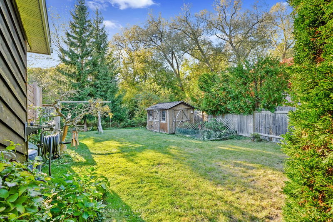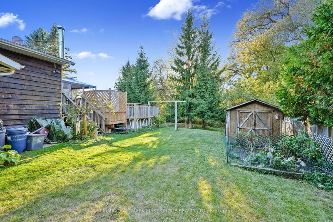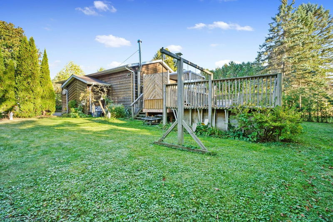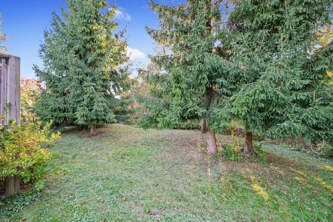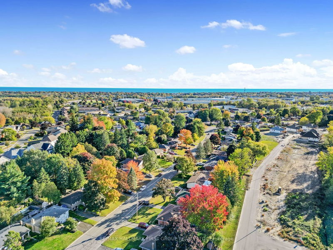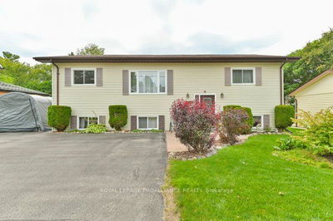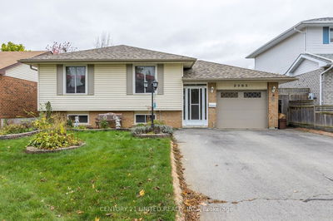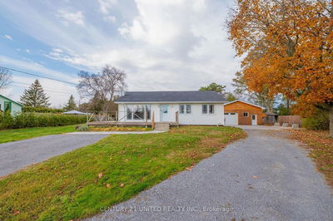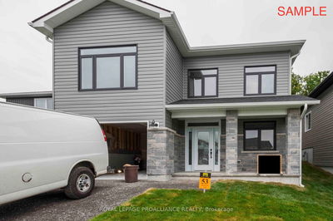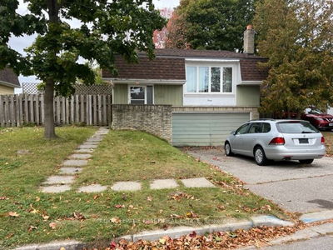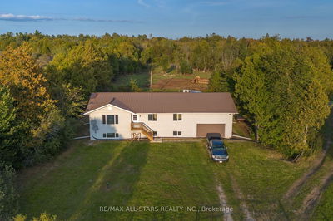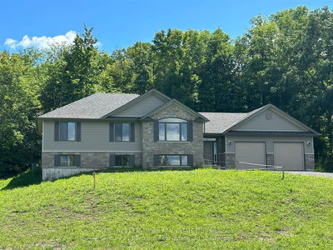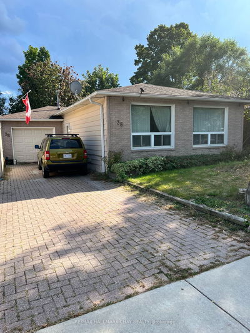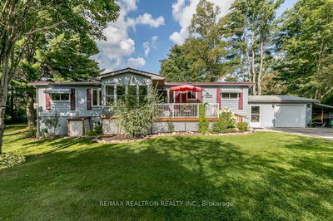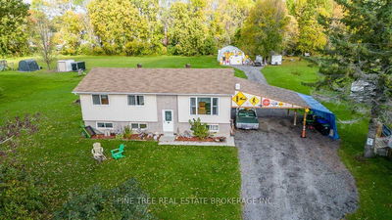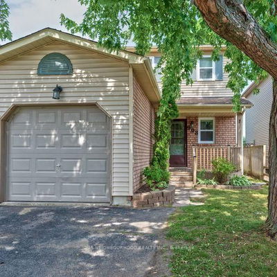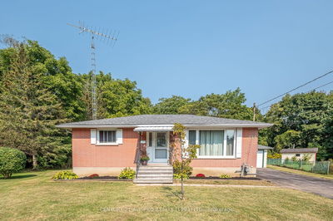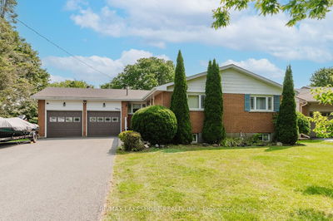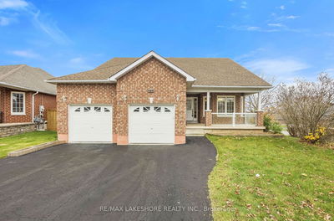Welcome to your dream family home nestled on a tranquil cul-de-sac in a welcoming, family-friendly neighbourhood. As you step inside, you'll be delighted by the open, carpet-free main floor that welcomes you with a coffee bar and a seamless flow to the backyard oasis. The well-appointed kitchen features bright cabinetry, stainless steel appliances, and a convenient island with breakfast bar for those casual morning meals. The main floor features three bedrooms and a full bathroom. On the lower level, enjoy a spacious rec room complete with a wood stove for those cozy winter evenings, two additional bedrooms, a bathroom, and laundry room. Outside, a spacious yard is surrounded by mature trees providing the ultimate privacy for your family. You'll relish the large pool and hot tub encircled by a deck with a seating area for summer entertaining. With ample green space and a dedicated garden area, there's plenty of room for play and even your furry friends.
부동산 특징
- 등록 날짜: Thursday, October 12, 2023
- 도시: Cobourg
- 이웃/동네: Cobourg
- 중요 교차로: North Of D'arcy St & Elgin St
- 전체 주소: 433 Nickerson Drive, Cobourg, K9A 1A8, Ontario, Canada
- 거실: Main
- 주방: Main
- 리스팅 중개사: Re/Max Hallmark First Group Realty Ltd. - Disclaimer: The information contained in this listing has not been verified by Re/Max Hallmark First Group Realty Ltd. and should be verified by the buyer.

