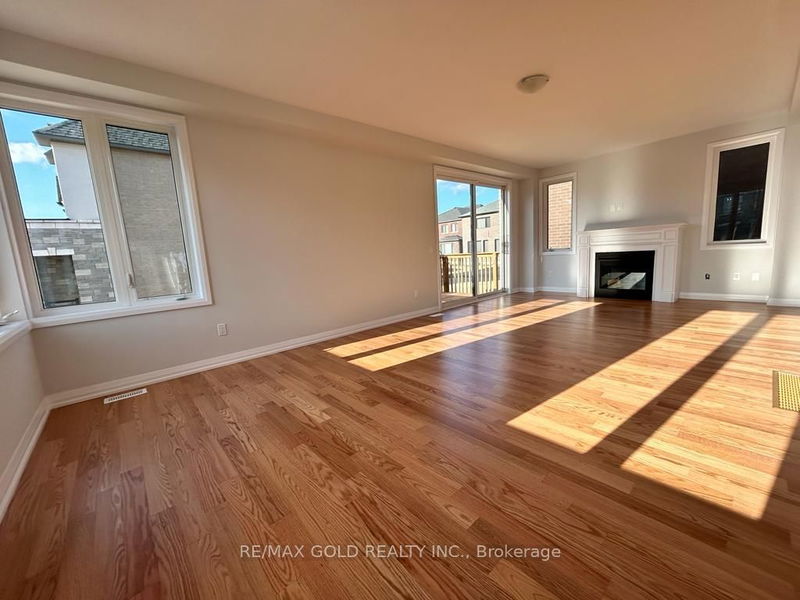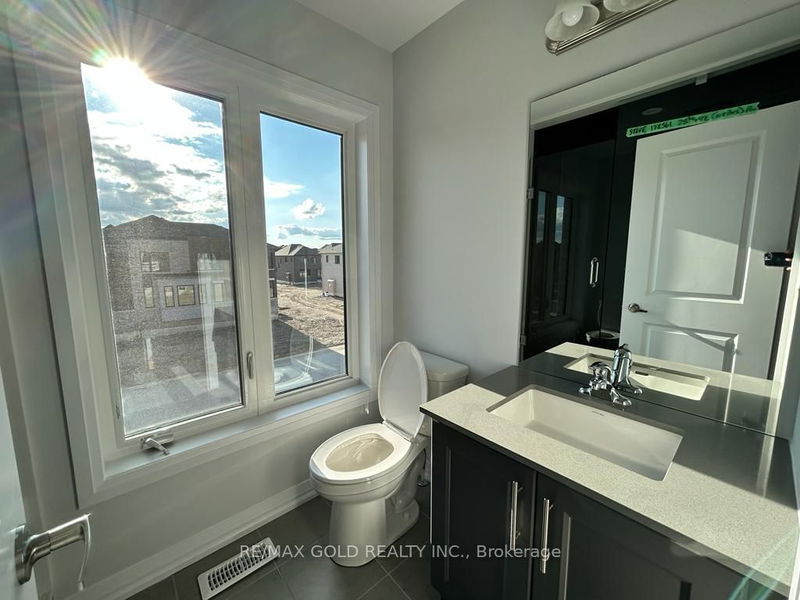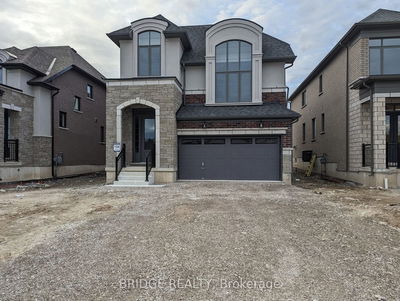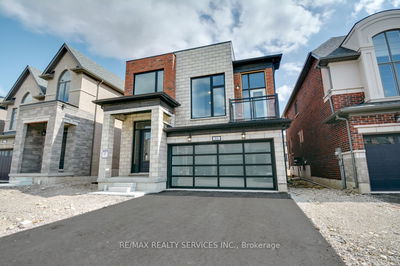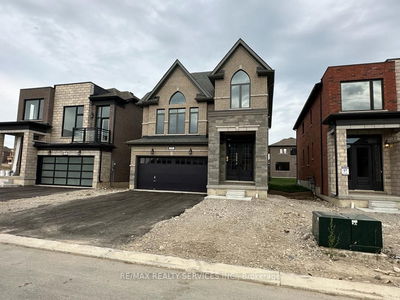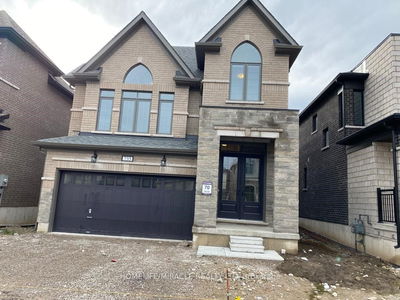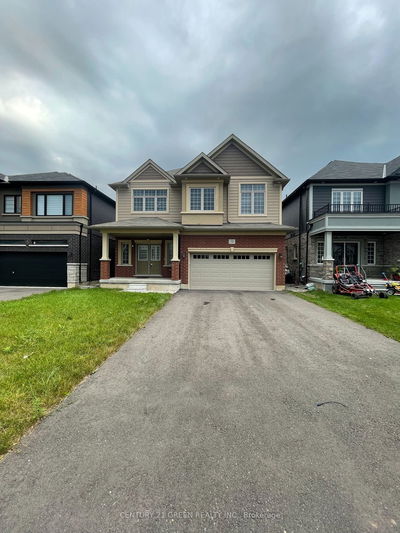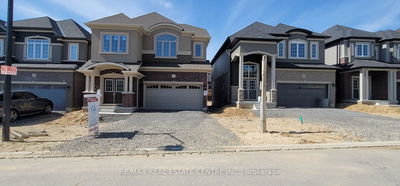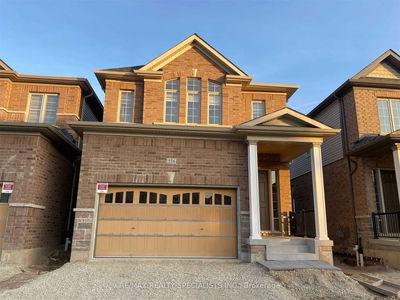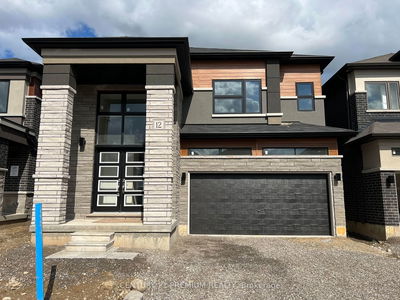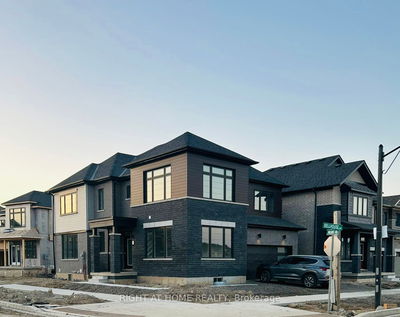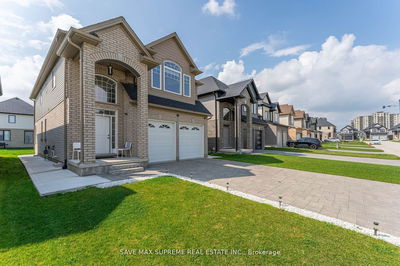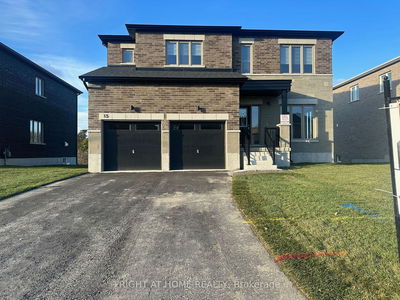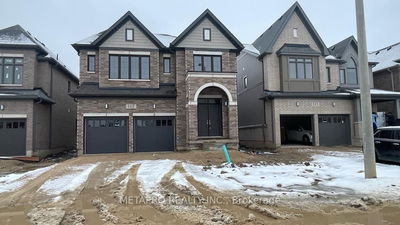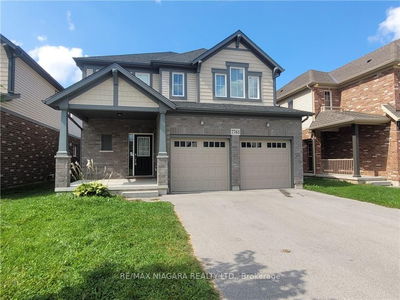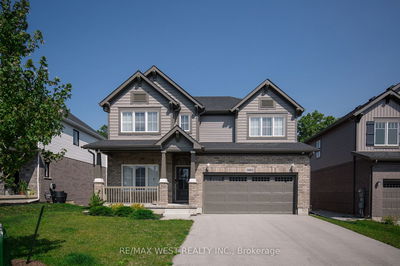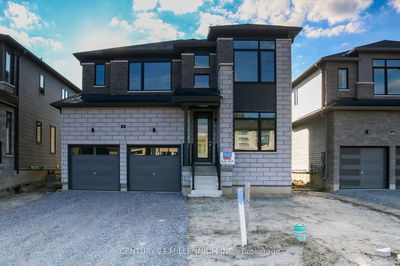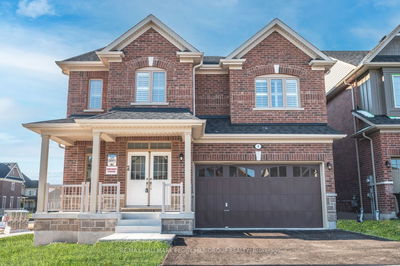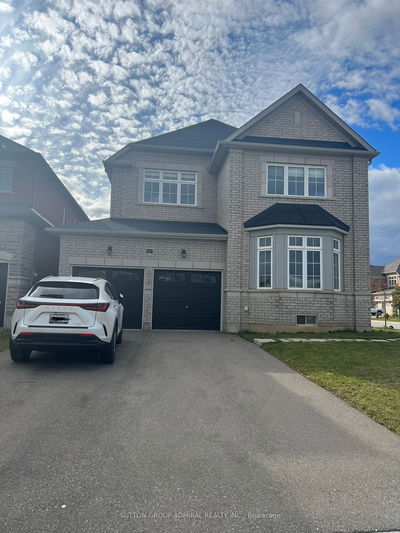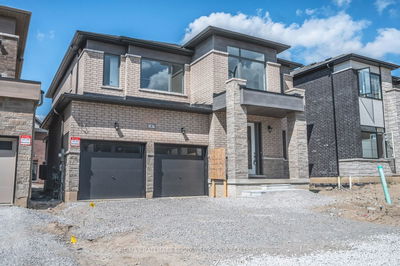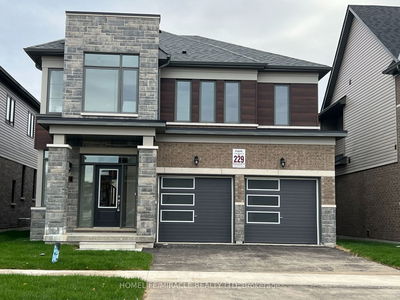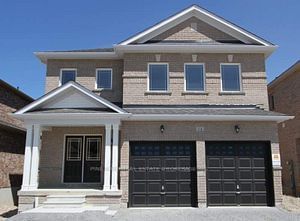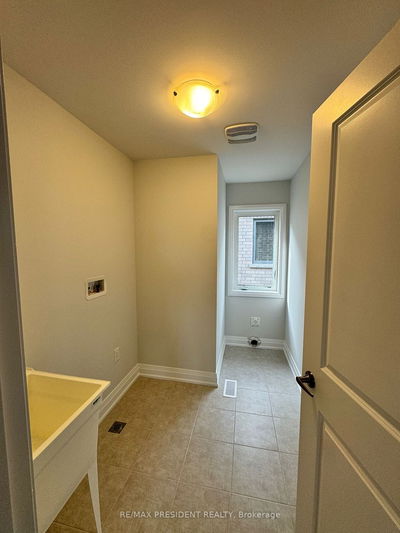Amazing 4 Bedroom Brand new, Never Lived-In Home Facing a Pond and Conservation Area! .Huge Windows in the family room and dining area and a glass-railing Balcony to enjoy the Unobstructed Views on the front. 9 Ft Ceilings on the Main Floor. Smooth Ceilings throughout. Super size centre island with Quartz counter in Kitchen and all Washrooms. Hardwood on the Main Floor and Stairs. Spacious Open Concept Kitchen with a plenty of Cabinets and Stainless steel appliances.Extra Large Great Room and a Huge Sunlit Dining Room. Walk-out Deck to enjoy Barbecues. All Spacious Bedrooms. Primary B/R with 5 Pc Ensuite and a large Walk-In Closet. Second-floor Washrooms feature a Frameless Glass Shower. Convenient Second Floor Laundry. Park-Like Setting. Peaceful, Family-Friendly Neighbourhood. Vacant Home - Immediate Possession Possible. Extras:Close to New Shopping Plaza, School Bus Route, Park, Conservation Area. Minutes to HWY 401.
부동산 특징
- 등록 날짜: Thursday, October 12, 2023
- 도시: Woodstock
- 중요 교차로: Upper Thames Dr/ Bedi Dr
- 전체 주소: 1391 Upper Thames Drive N, Woodstock, N4T 0N3, Ontario, Canada
- 거실: W/O To Balcony, O/Looks Pool, Hardwood Floor
- 가족실: W/O To Deck, Open Concept, Hardwood Floor
- 주방: B/I Dishwasher, Stainless Steel Appl, Quartz Counter
- 리스팅 중개사: Re/Max Gold Realty Inc. - Disclaimer: The information contained in this listing has not been verified by Re/Max Gold Realty Inc. and should be verified by the buyer.




