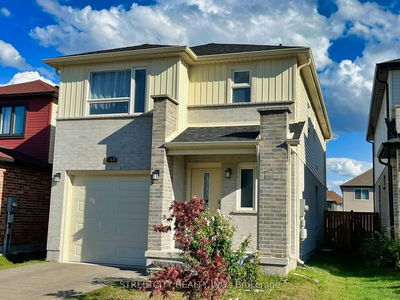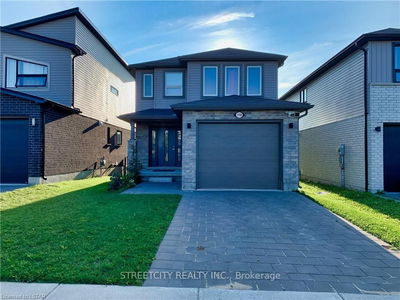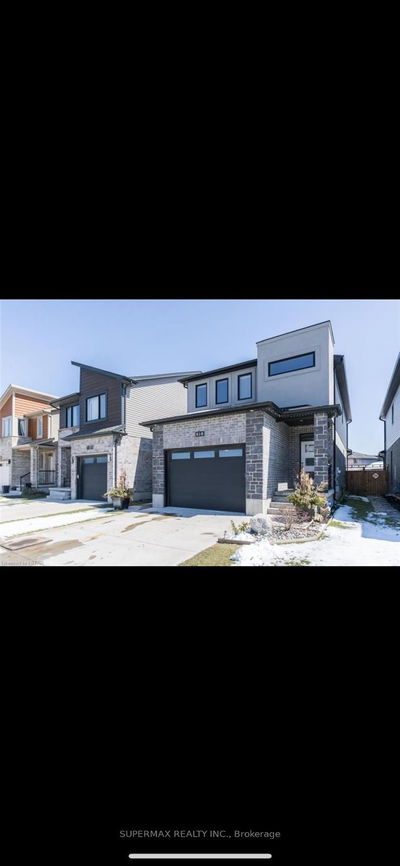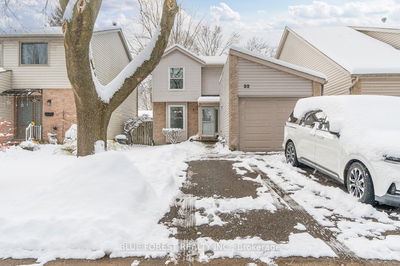Gorgeous custom home in desirable North London. Near schools, hospitals & highway access. This 3+1 Bedroom, 3 bathroom. 2-car garage, 6 parking total. The large custom kitchen boasts ample cupboards, a large island with an additional sink, the counter has a double-sized sink, and a drying rack sink. Walk-in pantry, high-end appliances, walk-out to large fenced backyard. The open-concept living space has an 18 ft ceiling and a Juliet balcony that looks over from above, from the extra family room space. The huge dining room fits a 10-12 seater table or can be used as a den. The executive master bedroom has a walk-in closet, and an ensuite to die for. Soaker tub, spa shower, and double sinks. Main floor laundry with walk-out to the garage. Near Western University, Hospitals, Schools, Parks, Shopping & Transit. Almost 2500sq ft plus large fenced backyard and covered backyard patio.
부동산 특징
- 등록 날짜: Monday, October 16, 2023
- 가상 투어: View Virtual Tour for 1334 Red Pine Crossing N/A
- 도시: London
- 중요 교차로: Hyde Park Rd & Twilite Blvd
- 전체 주소: 1334 Red Pine Crossing N/A, London, N6G 5B6, Ontario, Canada
- 주방: Centre Island, Pantry, Stainless Steel Appl
- 가족실: Vaulted Ceiling
- 리스팅 중개사: Sutton Group Realty Systems Inc. - Disclaimer: The information contained in this listing has not been verified by Sutton Group Realty Systems Inc. and should be verified by the buyer.






























































