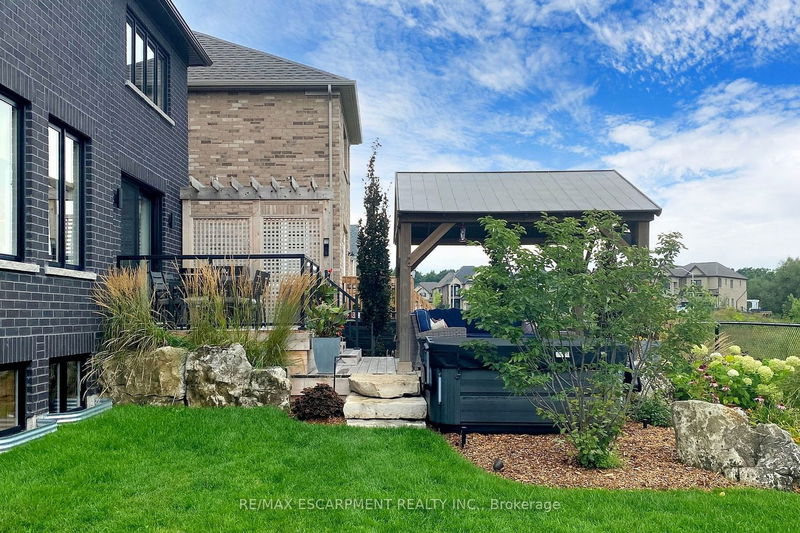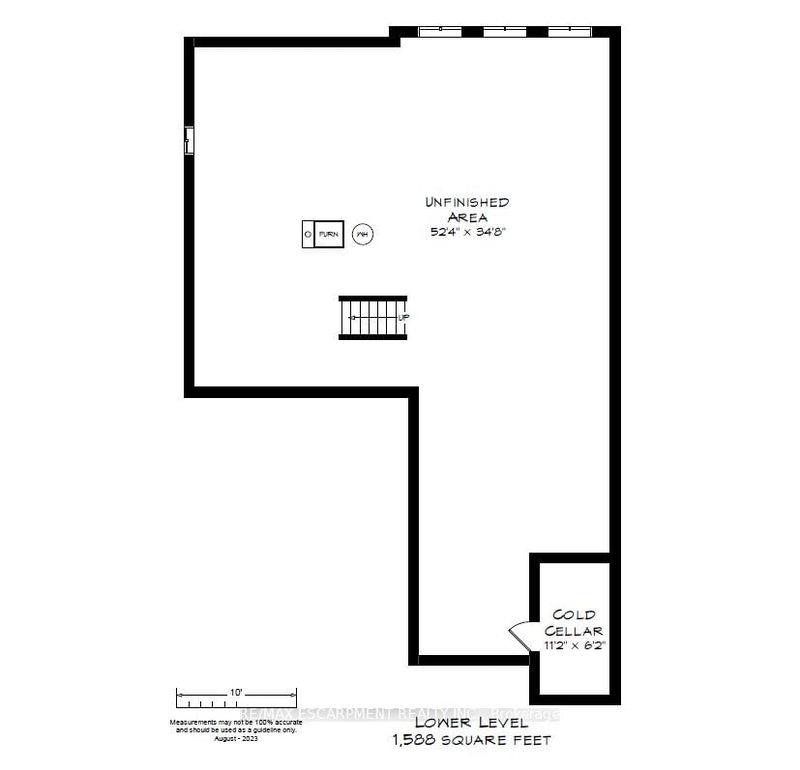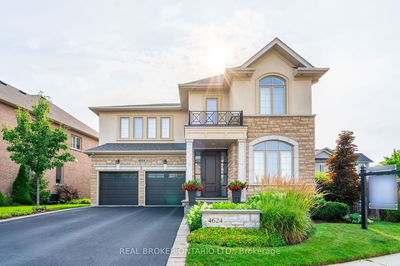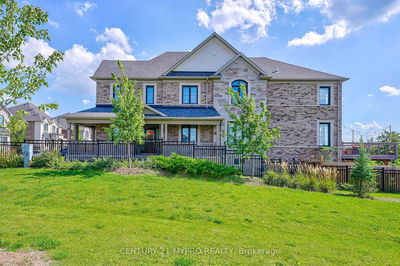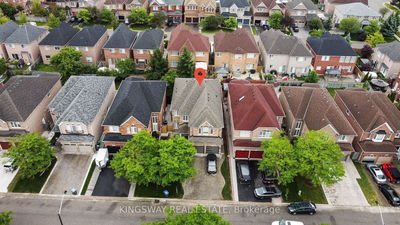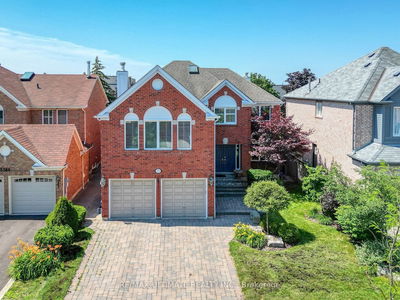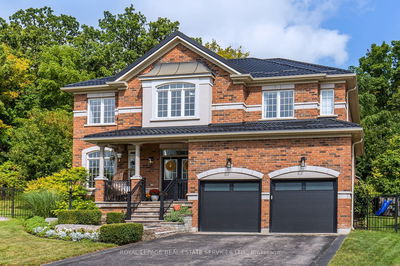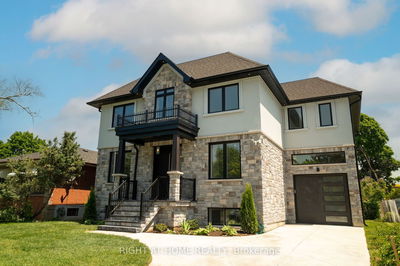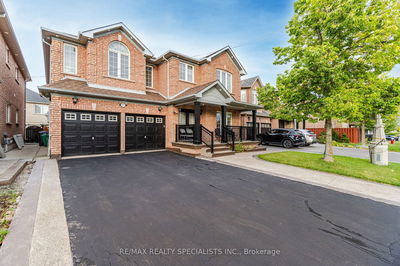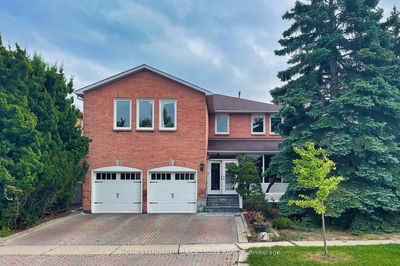Stunning 2-storey luxury home built in 2020 by Rosehaven on premium conservation pond view lot w/ 300k+ in upgrades. Light & airy neutral colour palette, upgraded trim, glass railings, tall ceilings & white oak 7.5" wide-plank engineered floors. Formal dining w/ 2 B/I ceiling speakers, office w/ vaulted ceiling & motorized shades, mudroom, powder, great room w/ gas FP & open kitchen w/ huge 8' island, high-end appl, 4 B/I ceiling speakers, quartz counters, pantry cabinets, breakfast bar & glass sliding doors to backyard. Upstairs has primary suite w/ pond views, 2 W/I closets, ensuite bath w/ glass shower, motorized shade, soaker tub & 10' vanity. Laundry, 3 addtl large bedrooms, 2 share jack-and-jill bath w/ his/hers sinks & the other w/ ensuite & W/I closet. Backyard w/ professional landscaping, water views & forested surroundings. Garden lighting, irrigation & custom-built western red cedar deck w/ Jacuzzi hot tub, shade structure & gas outlets for your fire table & BBQ.
부동산 특징
- 등록 날짜: Monday, October 16, 2023
- 가상 투어: View Virtual Tour for 31 Robarts Drive
- 도시: Hamilton
- 이웃/동네: Ancaster
- Major Intersection: Raymond Rd To Whittington Dr
- 전체 주소: 31 Robarts Drive, Hamilton, L9K 0H5, Ontario, Canada
- 주방: Main
- 리스팅 중개사: Re/Max Escarpment Realty Inc. - Disclaimer: The information contained in this listing has not been verified by Re/Max Escarpment Realty Inc. and should be verified by the buyer.






























