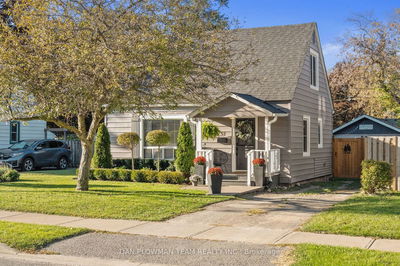Take time to view this one owner home. Wonderful curb appeal and front porch charm. Great family living space both inside and out. Oversized living room/dining room combination. Family sized eat-in kitchen with plenty of cabinets & counter-space. Walk-out to 3 season sunroom that overlooks your private yard. This 2-bedroom bungalow is easily converted to a 3 bedroom. In the meantime, you may appreciate the den/TV room that also overlooks your yard. If you are looking for one floor living the main floor laundry room is ideal for you. King sized primary bedroom with double closets and 3pc bath. Access into the house from the garage. Full basement features rec room with gas fireplace and 2pc bath. Plenty of unfinished space for you to personalize. If you are concerned with child or pet safety the yard is fenced. Great neighborhood living found her on this low traffic location.
부동산 특징
- 등록 날짜: Wednesday, October 18, 2023
- 가상 투어: View Virtual Tour for 29 Karen Drive
- 도시: Kawartha Lakes
- 이웃/동네: Lindsay
- 전체 주소: 29 Karen Drive, Kawartha Lakes, K9V 5V6, Ontario, Canada
- 거실: Combined W/Dining, Broadloom
- 주방: Tile Floor, B/I Dishwasher, W/O To Sunroom
- 리스팅 중개사: Royal Heritage Realty Ltd. - Disclaimer: The information contained in this listing has not been verified by Royal Heritage Realty Ltd. and should be verified by the buyer.











































